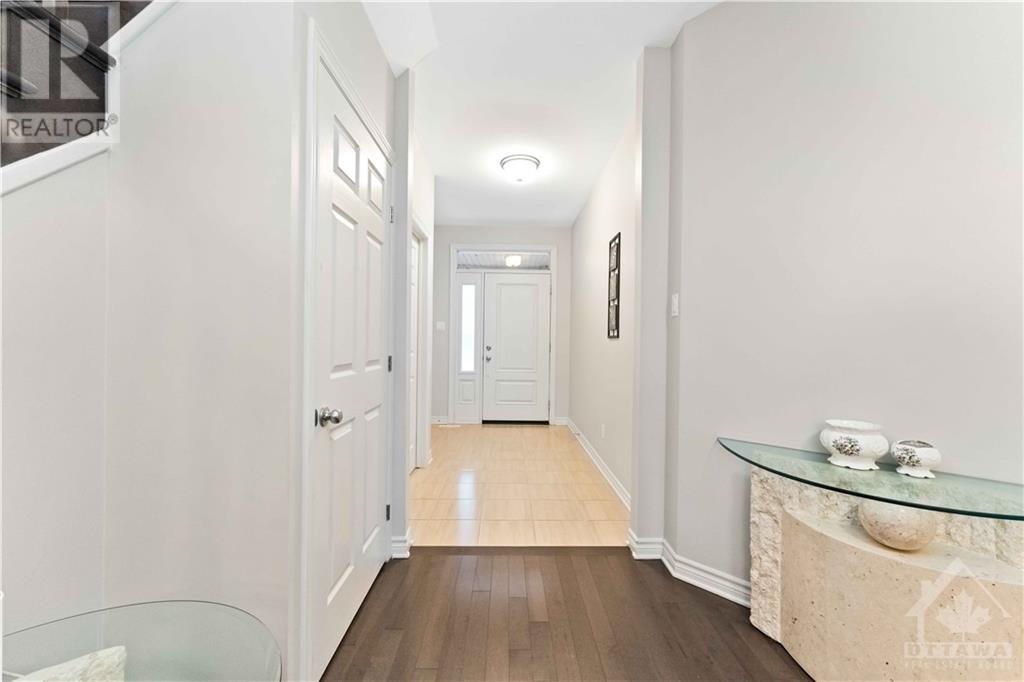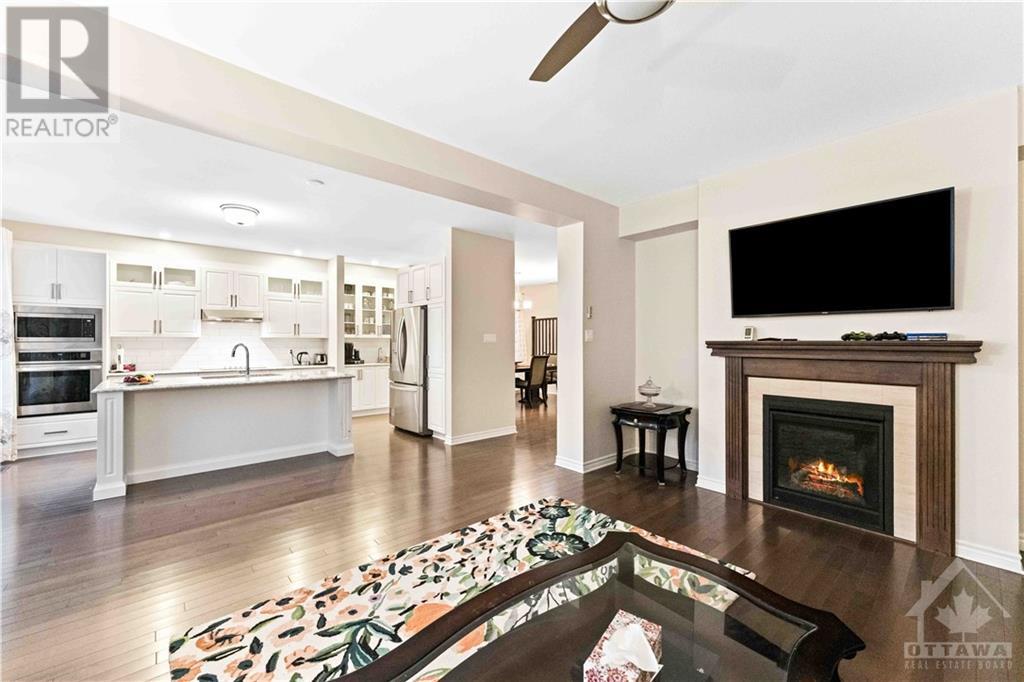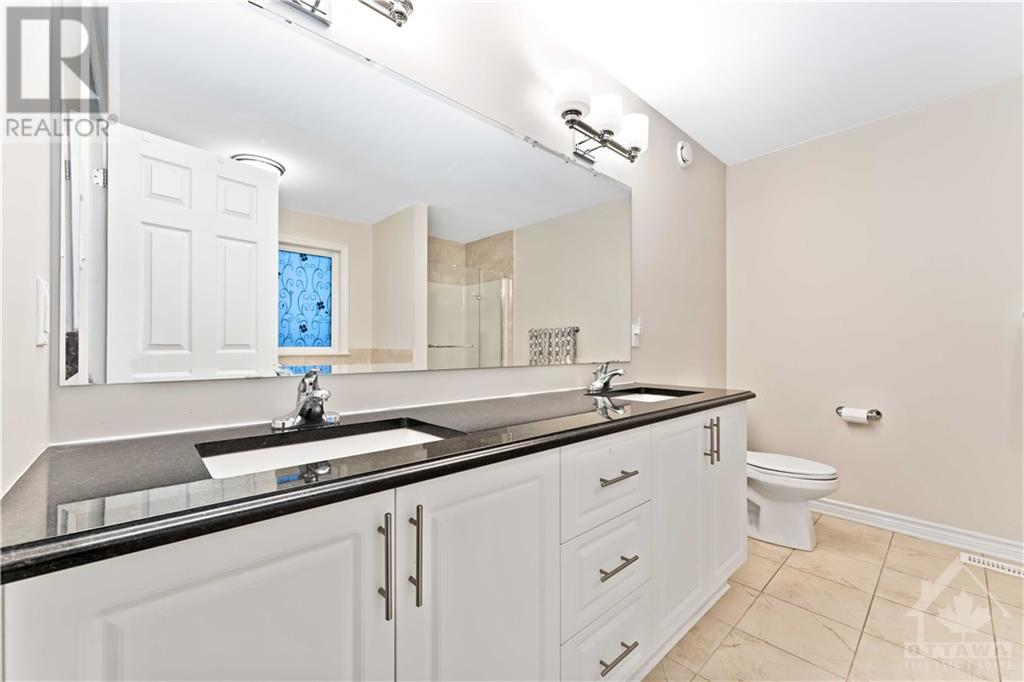168 Eric Maloney Way Ottawa, Ontario K1T 0R1
$3,300 Monthly
Absolutely Stunning, 4 bdrms, 4 baths, home in family-friendly Findlay Creek! Perfectly blends luxury+functionality. Main floor, stairs and upper hallway have amazing maple wooded hardwood floors. Modern Kitchen features SS appliances, kitchen island, quartz countertops & premium cabinetry with cabinet mounted microwave and oven. Also includes 2 nice size living spaces, 1 with a fireplace. Every bdrm hosts an Ensuite. Master bedroom with walk-in closet and double sink en-suite. 1 bdrm has its own private ensuite and 2 bdrms share an adjoining ensuite with 2nd Floor Laundry! Nice backyard includes a Gas Barbeque. This home is turn-key, all you have to do is move in! Book your showing today! Walking distance to Freshco, Canadian Tire, Dollarama, Shoppers Drug Mart, Restaurants and more! No Smoking, No Pets Please. Please see attachment for floor plan and builder sq footage. Option to have home furnished. (id:46264)
Property Details
| MLS® Number | X10411246 |
| Property Type | Single Family |
| Neigbourhood | Findlay Creek |
| Community Name | 2605 - Blossom Park/Kemp Park/Findlay Creek |
| Parking Space Total | 4 |
Building
| Bathroom Total | 4 |
| Bedrooms Above Ground | 4 |
| Bedrooms Total | 4 |
| Appliances | Dishwasher, Dryer, Refrigerator, Stove, Washer |
| Basement Development | Unfinished |
| Basement Type | Full (unfinished) |
| Construction Style Attachment | Detached |
| Cooling Type | Central Air Conditioning |
| Exterior Finish | Brick |
| Fireplace Present | Yes |
| Fireplace Total | 1 |
| Foundation Type | Poured Concrete |
| Half Bath Total | 1 |
| Heating Fuel | Natural Gas |
| Heating Type | Forced Air |
| Stories Total | 2 |
| Type | House |
| Utility Water | Municipal Water |
Parking
| Attached Garage |
Land
| Acreage | No |
| Size Depth | 93 Ft |
| Size Frontage | 54 Ft ,1 In |
| Size Irregular | 54.1 X 93.05 Ft ; 1 |
| Size Total Text | 54.1 X 93.05 Ft ; 1 |
| Zoning Description | Residential |
Rooms
| Level | Type | Length | Width | Dimensions |
|---|---|---|---|---|
| Second Level | Primary Bedroom | 4.8 m | 4.26 m | 4.8 m x 4.26 m |
| Second Level | Bedroom | 4.49 m | 4.21 m | 4.49 m x 4.21 m |
| Second Level | Bedroom | 5.18 m | 3.6 m | 5.18 m x 3.6 m |
| Second Level | Bedroom | 3.3 m | 3.27 m | 3.3 m x 3.27 m |
| Main Level | Family Room | 5.41 m | 3.65 m | 5.41 m x 3.65 m |
| Main Level | Living Room | 3.96 m | 3.35 m | 3.96 m x 3.35 m |
| Main Level | Dining Room | 4.8 m | 3.65 m | 4.8 m x 3.65 m |
| Main Level | Kitchen | 4.57 m | 3.12 m | 4.57 m x 3.12 m |
Interested?
Contact us for more information






























