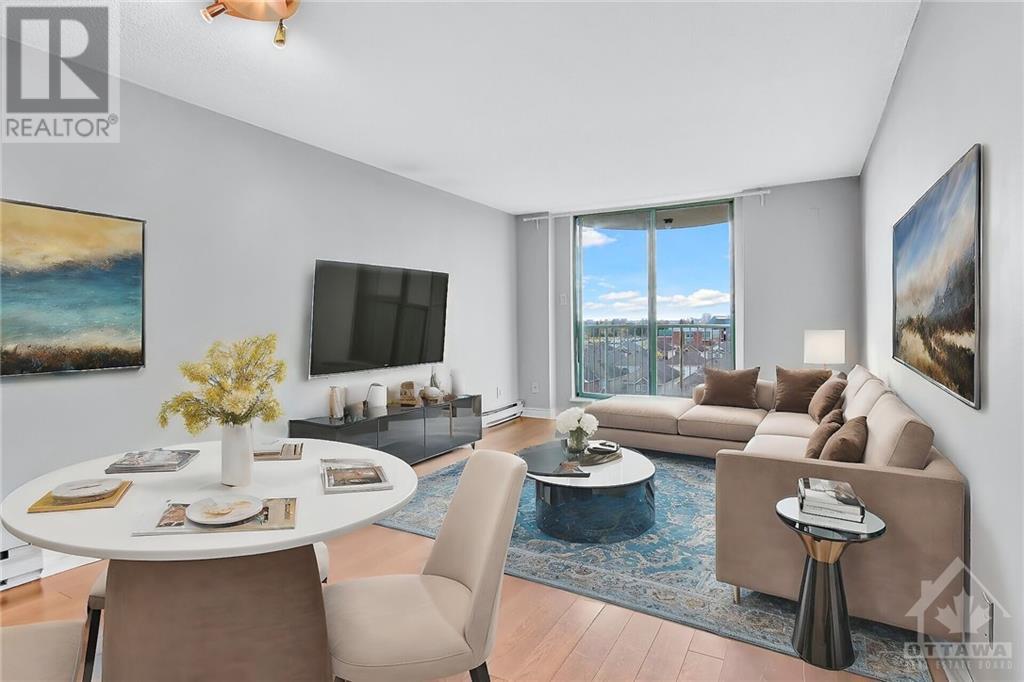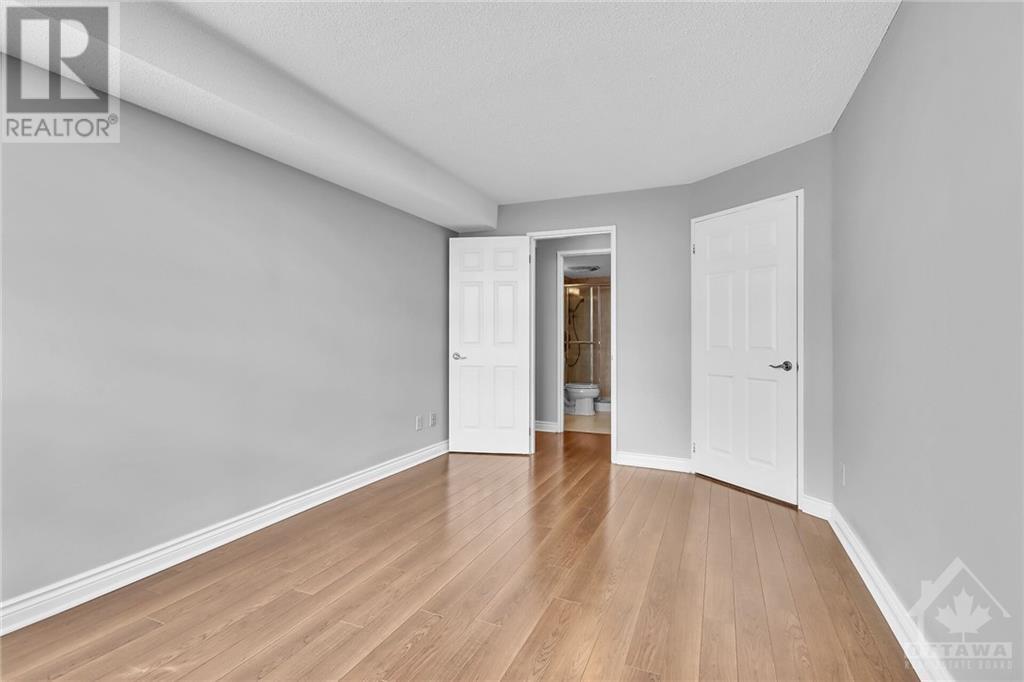1440 Heron Road Unit#704 Ottawa, Ontario K1V 0X2
$284,900Maintenance, Property Management, Caretaker, Water, Other, See Remarks, Recreation Facilities
$599.90 Monthly
Maintenance, Property Management, Caretaker, Water, Other, See Remarks, Recreation Facilities
$599.90 MonthlyWelcome to this Bright/Sunny and Spacious Upgraded Unit!! Offering 2 Bedrooms, 2 Full Bathrooms with Great Views. Functional Kitchen with Ample counter space overlooking Sunny Living/Dining Rooms. Primary Bedroom offers Spacious Closet and 3 piece En-suite. Many Amenities offered in this Building Swimming Pool, Hot Tub, Party Room and Gym. Minutes to downtown and Walking distance to transit, shopping , and restaurants. (id:46264)
Property Details
| MLS® Number | 1420046 |
| Property Type | Single Family |
| Neigbourhood | Heron Gate |
| Community Features | Recreational Facilities, Pets Allowed With Restrictions |
| Parking Space Total | 1 |
Building
| Bathroom Total | 2 |
| Bedrooms Above Ground | 2 |
| Bedrooms Total | 2 |
| Amenities | Laundry - In Suite |
| Basement Development | Not Applicable |
| Basement Type | None (not Applicable) |
| Constructed Date | 1991 |
| Cooling Type | None |
| Exterior Finish | Brick |
| Flooring Type | Laminate, Tile |
| Foundation Type | Poured Concrete |
| Heating Fuel | Electric |
| Heating Type | Baseboard Heaters |
| Stories Total | 1 |
| Type | Apartment |
| Utility Water | Municipal Water |
Parking
| Surfaced |
Land
| Acreage | No |
| Sewer | Municipal Sewage System |
| Zoning Description | Residential |
Rooms
| Level | Type | Length | Width | Dimensions |
|---|---|---|---|---|
| Main Level | Living Room/dining Room | 18'6" x 12'0" | ||
| Main Level | Kitchen | 9'6" x 6'6" | ||
| Main Level | Primary Bedroom | 15'0" x 10'0" | ||
| Main Level | Bedroom | 13'0" x 8'6" | ||
| Main Level | 3pc Ensuite Bath | Measurements not available | ||
| Main Level | Full Bathroom | Measurements not available | ||
| Main Level | Laundry Room | Measurements not available |
https://www.realtor.ca/real-estate/27649220/1440-heron-road-unit704-ottawa-heron-gate
Interested?
Contact us for more information
































