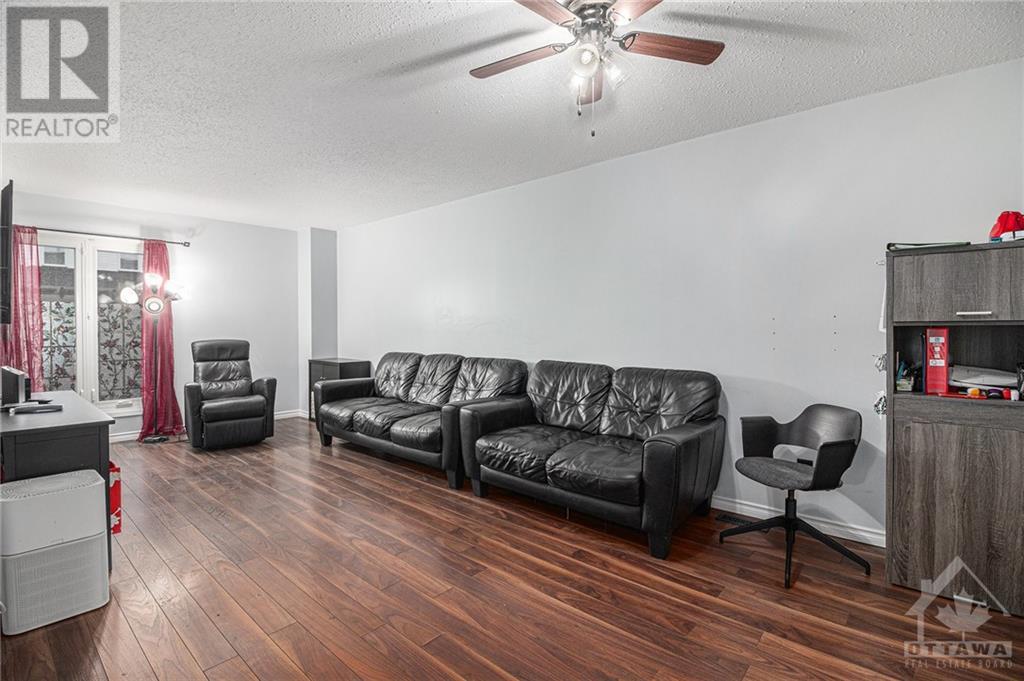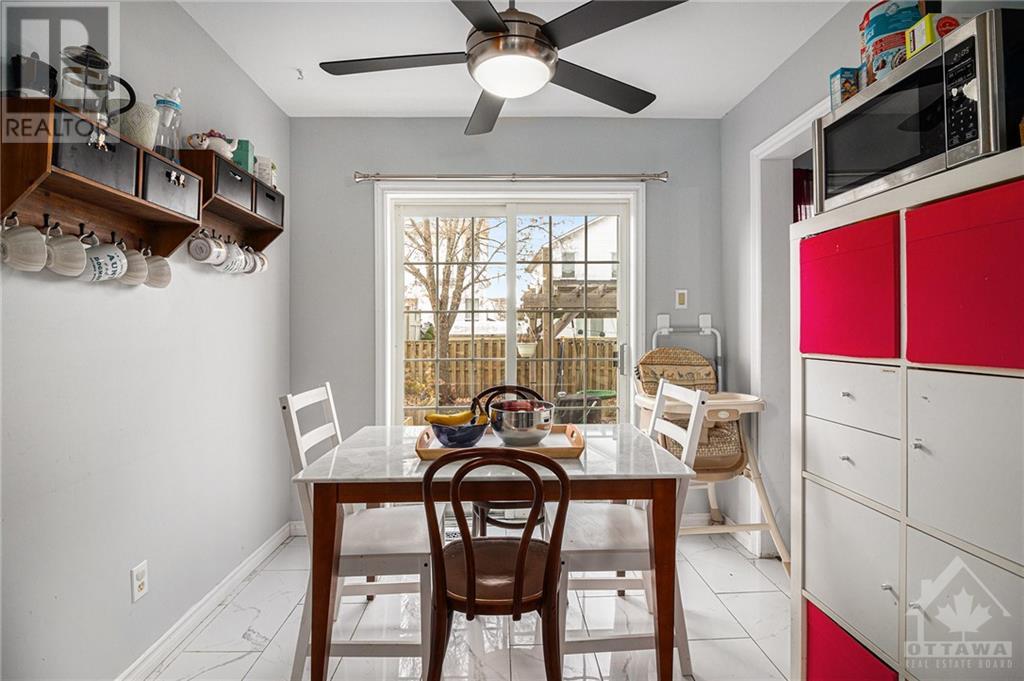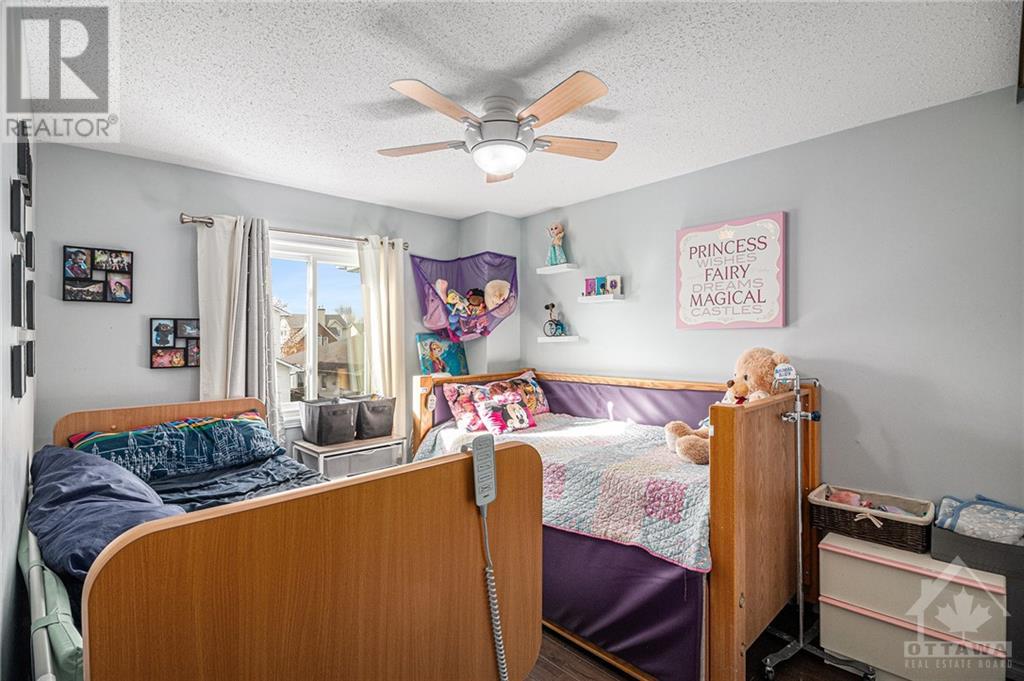1434 Caravel Crescent Ottawa, Ontario K1E 3P5
$519,900
EXCEPTIONAL VALUE for this 3-bedroom END UNIT townhome in the family-friendly neighborhood of Queenswood Heights! The main floor features an updated eat-in kitchen with granite countertops, stainless steel appliances, and patio doors leading to a fenced backyard with a patio and pergola. The open-concept living and dining area, along with a convenient powder room, create a welcoming main floor. Upstairs offers 3 spacious bedrooms, including the primary with a full ensuite washroom—a RARE FIND—and laminate floors throughout. The recently updated lower level has pot lights, newer flooring, and two separate rooms, perfect for rec space, an office, or whatever your heart desires! The home also includes accessible features such as a ramp and chairlift, both removable, with original steps intact for easy conversion if desired. Where else can you find an end-unit townhome at this price? With a little elbow grease, you can make this home shine - seize the opportunity today! (id:46264)
Property Details
| MLS® Number | 1419572 |
| Property Type | Single Family |
| Neigbourhood | Queenswood Heights |
| Amenities Near By | Public Transit, Recreation Nearby, Shopping |
| Parking Space Total | 3 |
| Structure | Patio(s) |
Building
| Bathroom Total | 3 |
| Bedrooms Above Ground | 3 |
| Bedrooms Total | 3 |
| Appliances | Refrigerator, Dishwasher, Dryer, Hood Fan, Stove, Washer |
| Basement Development | Finished |
| Basement Type | Full (finished) |
| Constructed Date | 1992 |
| Cooling Type | Central Air Conditioning |
| Exterior Finish | Brick, Siding |
| Fixture | Drapes/window Coverings |
| Flooring Type | Laminate, Tile |
| Foundation Type | Poured Concrete |
| Half Bath Total | 1 |
| Heating Fuel | Natural Gas |
| Heating Type | Forced Air |
| Stories Total | 2 |
| Type | Row / Townhouse |
| Utility Water | Municipal Water |
Parking
| Attached Garage |
Land
| Acreage | No |
| Fence Type | Fenced Yard |
| Land Amenities | Public Transit, Recreation Nearby, Shopping |
| Sewer | Municipal Sewage System |
| Size Depth | 101 Ft ,9 In |
| Size Frontage | 27 Ft ,11 In |
| Size Irregular | 27.95 Ft X 101.71 Ft |
| Size Total Text | 27.95 Ft X 101.71 Ft |
| Zoning Description | Residential |
Rooms
| Level | Type | Length | Width | Dimensions |
|---|---|---|---|---|
| Second Level | Primary Bedroom | 13'10" x 11'1" | ||
| Second Level | 4pc Ensuite Bath | 7'5" x 4'11" | ||
| Second Level | Other | 5'2" x 4'10" | ||
| Second Level | 4pc Bathroom | 7'5" x 5'0" | ||
| Second Level | Bedroom | 10'11" x 9'6" | ||
| Second Level | Bedroom | 10'10" x 5'3" | ||
| Second Level | Pantry | 4'10" x 3'2" | ||
| Basement | Recreation Room | 13'6" x 13'3" | ||
| Basement | Den | 11'6" x 14'1" | ||
| Main Level | Kitchen | 16'7" x 8'4" | ||
| Main Level | Living Room/dining Room | 21'11" x 10'5" | ||
| Main Level | 2pc Bathroom | 5'0" x 4'7" |
https://www.realtor.ca/real-estate/27639225/1434-caravel-crescent-ottawa-queenswood-heights
Interested?
Contact us for more information






























