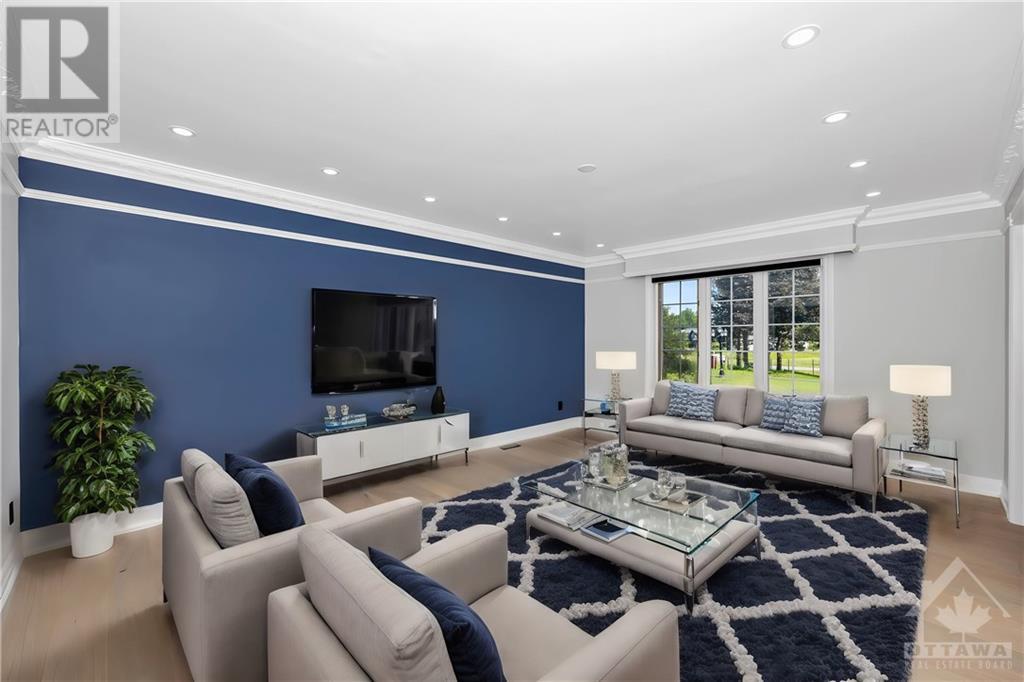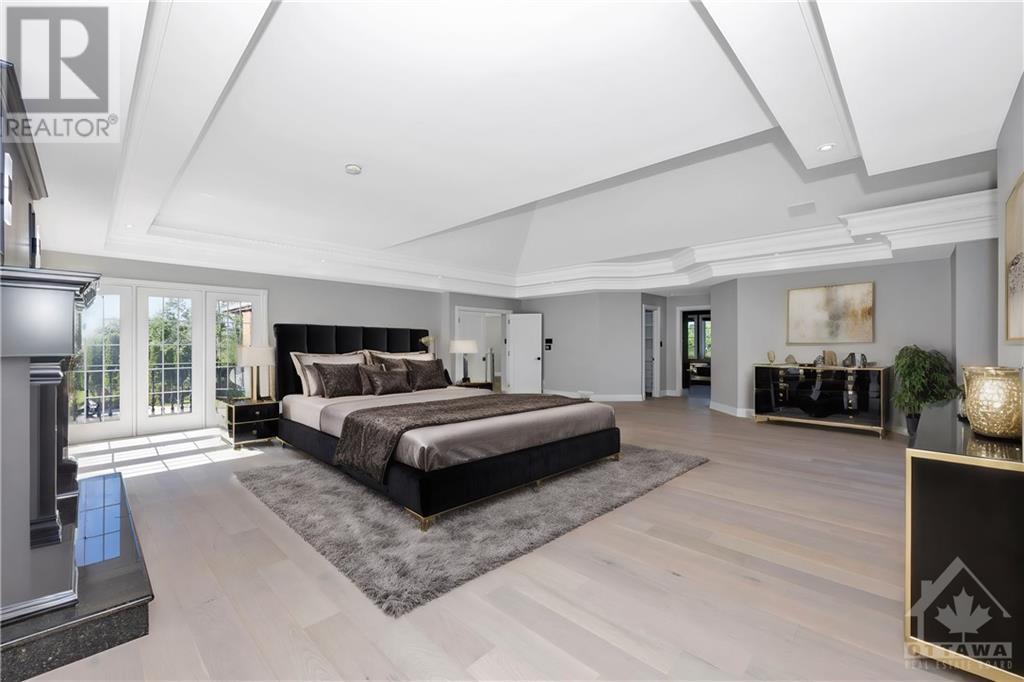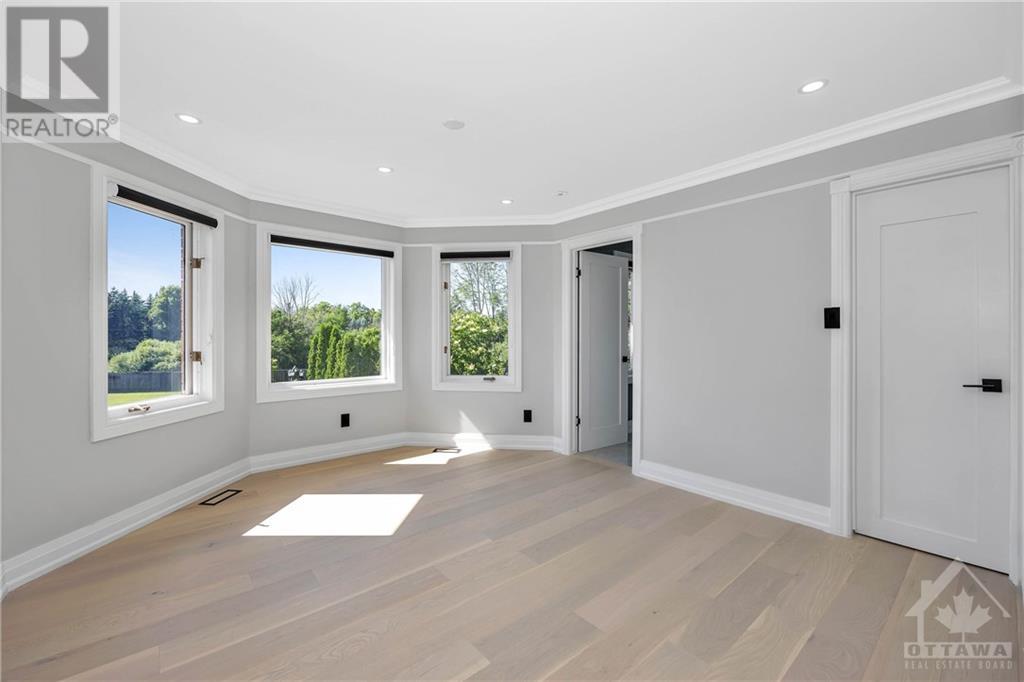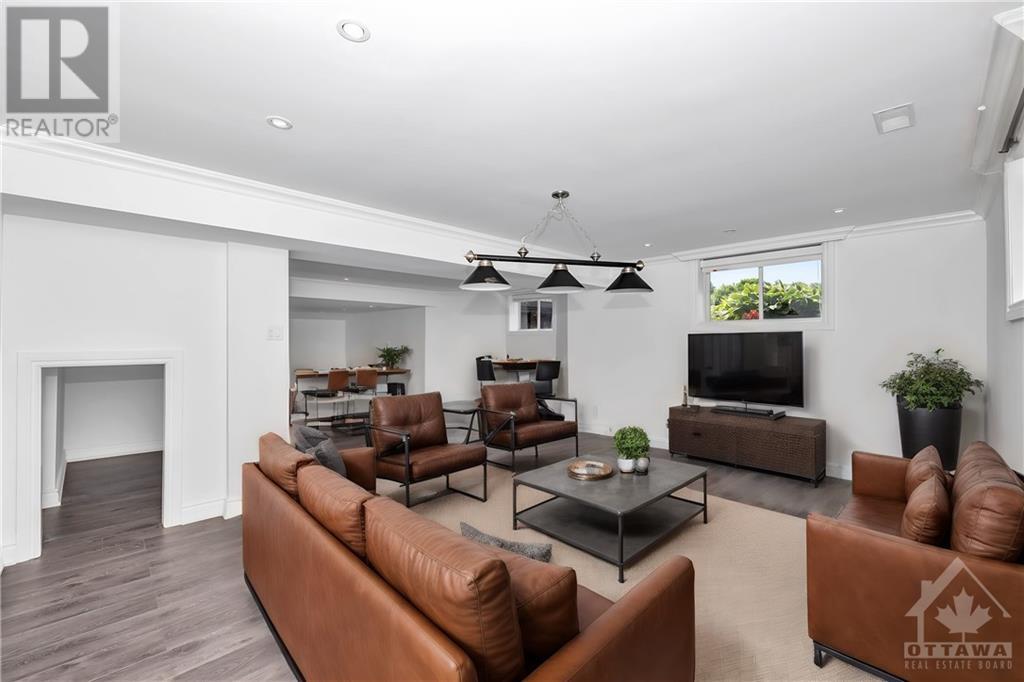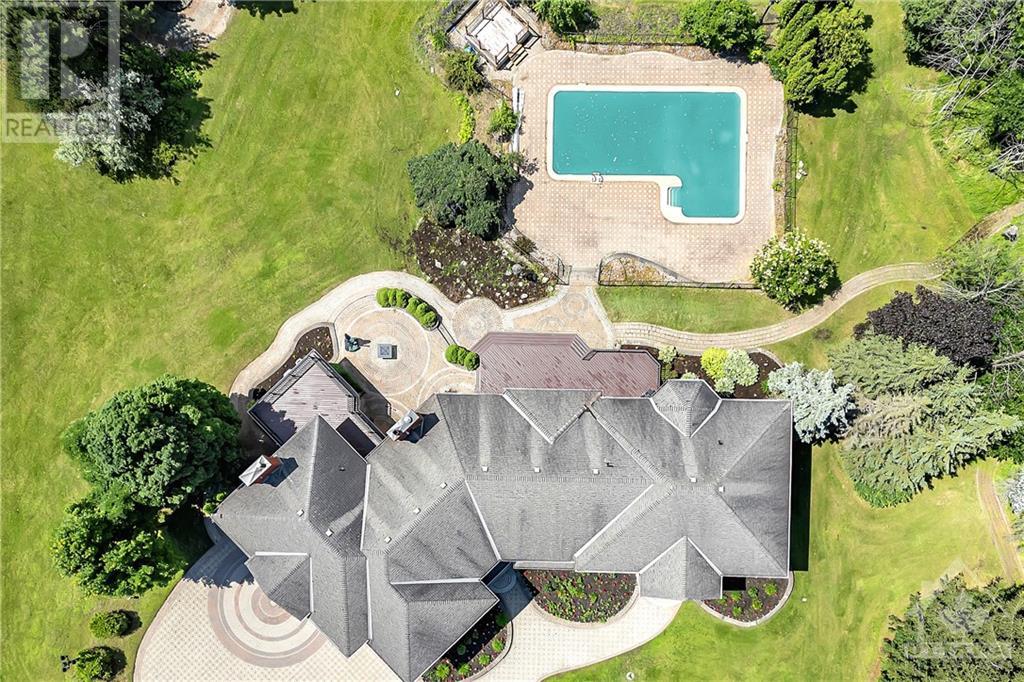141 Kerry Hill Crescent Dunrobin, Ontario K0A 1T0
$2,999,999
Situated in Beautiful Kerscott Heights, this 2 acre Estate is fully landscaped with in ground pool & private interlock pathway through the trees. Automatic front gate leading up to the 7000+ sq/ft Renovated all brick home with stunning engineered White Oak flooring. The foyer opens to a circular staircase, private study to one side & open concept living/dining room on the flip side. Modern kitchen with all new appliances & two islands. Large pantry off the kitchen leading to a flex room to either relax or enjoy a well aged scotch. The extravagant family room has double-height ceilings with Palladian feature windows overlooking your picturesque backyard. The second floor landing in your rightwing of the home with library space, 4 spacious bedrooms with 2 additional bathrooms. Follow your terrace to your left wing of the home, is your laundry room leading to your massive Primary retreat which words can't describe. 24 hour irrevocable on all offers (id:46264)
Property Details
| MLS® Number | 1399221 |
| Property Type | Single Family |
| Neigbourhood | Dunrobin |
| Amenities Near By | Golf Nearby, Recreation Nearby, Shopping, Water Nearby |
| Easement | None, Unknown |
| Features | Acreage, Park Setting, Balcony, Automatic Garage Door Opener |
| Parking Space Total | 20 |
| Pool Type | Inground Pool |
| Structure | Deck, Patio(s) |
Building
| Bathroom Total | 6 |
| Bedrooms Above Ground | 5 |
| Bedrooms Below Ground | 1 |
| Bedrooms Total | 6 |
| Appliances | Refrigerator, Dryer, Hood Fan, Stove, Washer, Blinds |
| Basement Development | Not Applicable |
| Basement Type | Full (not Applicable) |
| Constructed Date | 1994 |
| Construction Style Attachment | Detached |
| Cooling Type | Central Air Conditioning |
| Exterior Finish | Brick |
| Fireplace Present | Yes |
| Fireplace Total | 2 |
| Flooring Type | Hardwood, Tile, Vinyl |
| Foundation Type | Poured Concrete |
| Half Bath Total | 1 |
| Heating Fuel | Oil |
| Heating Type | Forced Air |
| Stories Total | 2 |
| Type | House |
| Utility Water | Drilled Well |
Parking
| Attached Garage | |
| Interlocked |
Land
| Acreage | Yes |
| Fence Type | Fenced Yard |
| Land Amenities | Golf Nearby, Recreation Nearby, Shopping, Water Nearby |
| Landscape Features | Underground Sprinkler |
| Sewer | Septic System |
| Size Depth | 330 Ft ,11 In |
| Size Frontage | 185 Ft ,2 In |
| Size Irregular | 2 |
| Size Total | 2 Ac |
| Size Total Text | 2 Ac |
| Zoning Description | Residential |
Rooms
| Level | Type | Length | Width | Dimensions |
|---|---|---|---|---|
| Second Level | Laundry Room | 7'0" x 9'5" | ||
| Second Level | Primary Bedroom | 27'6" x 27'4" | ||
| Second Level | Other | 10'1" x 8'11" | ||
| Second Level | 5pc Bathroom | 20'11" x 15'6" | ||
| Second Level | Bedroom | 15'1" x 13'5" | ||
| Second Level | Other | 9'2" x 4'9" | ||
| Second Level | 4pc Ensuite Bath | 13'5" x 11'6" | ||
| Second Level | Bedroom | 15'0" x 11'0" | ||
| Second Level | Bedroom | 13'4" x 11'9" | ||
| Second Level | Bedroom | 13'11" x 12'2" | ||
| Second Level | 6pc Ensuite Bath | 20'9" x 10'7" | ||
| Basement | Recreation Room | 20'0" x 17'7" | ||
| Basement | Games Room | 17'8" x 12'8" | ||
| Basement | Bedroom | 13'9" x 13'3" | ||
| Basement | Other | 13'5" x 13'3" | ||
| Basement | 4pc Bathroom | 13'5" x 6'5" | ||
| Basement | Playroom | 14'1" x 13'6" | ||
| Basement | Storage | 32'5" x 21'2" | ||
| Basement | Storage | 20'11" x 14'4" | ||
| Basement | Utility Room | 15'10" x 12'7" | ||
| Main Level | Foyer | 12'4" x 10'9" | ||
| Main Level | Office | 13'3" x 10'0" | ||
| Main Level | Partial Bathroom | 6'9" x 5'0" | ||
| Main Level | Living Room | 18'0" x 13'6" | ||
| Main Level | Dining Room | 13'11" x 13'4" | ||
| Main Level | Kitchen | 17'10" x 12'9" | ||
| Main Level | Eating Area | 14'8" x 13'11" | ||
| Main Level | Family Room | 42'4" x 27'1" | ||
| Main Level | Pantry | 8'7" x 6'10" | ||
| Main Level | 3pc Bathroom | 16'3" x 15'4" |
https://www.realtor.ca/real-estate/27193025/141-kerry-hill-crescent-dunrobin-dunrobin
Interested?
Contact us for more information








