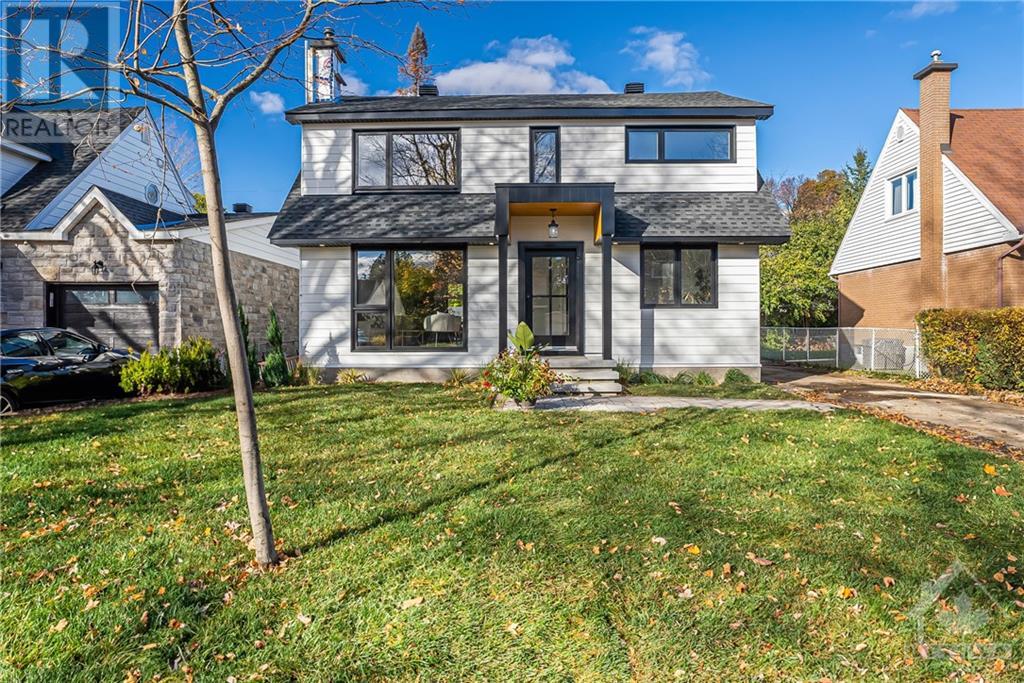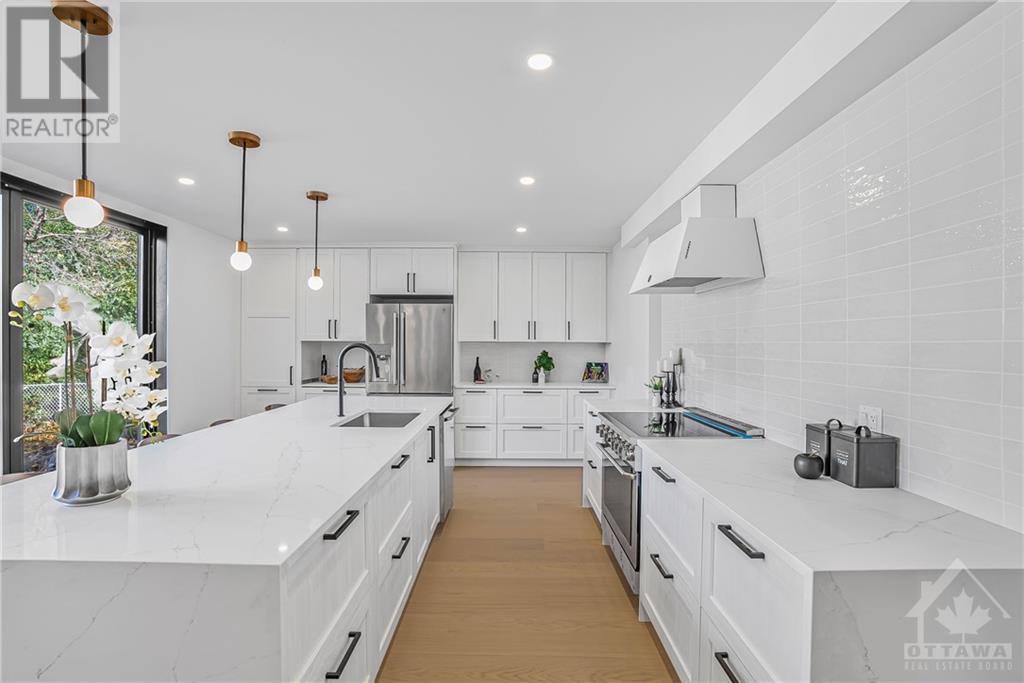139 Winther Avenue Ottawa, Ontario K1H 6E1
$1,399,000
Completely remodelled luxury home in popular Alta Vista. Enter the covered veranda w feature woodlock soffits into the stunning open concept main level. Boasting wide plank white oak flooring throughout main level & staircase, enhancing its elegant appeal. Main floor features laundry room, den, and powder room. Bright & spacious family room w floor to ceiling windows, potlights & feature fireplace. Wall of windows to deck, w black aluminum exteriors. A chef’s kitchen w oversized calcatta gold quartz island, waterfall counters & high end steel appliances. 36" induction range w Filli Bertazzoni hoodfan. 3 spacious bedrooms plus loft. Primary suite with walk-in closet & built-in organizers w spa-like ensuite. Basement playroom plus 4th bedroom or home theatre room and 3-piece bathroom. Backyard with wood deck, a separate oversized 1 car garage, and landscaping. Close to The Ottawa Hosp,.On order-white oak stairs & Dimplex electric fireplace. All work and garage completed before Dec30.2024 (id:46264)
Property Details
| MLS® Number | 1417983 |
| Property Type | Single Family |
| Neigbourhood | Applewood Acres |
| Amenities Near By | Public Transit, Shopping |
| Parking Space Total | 3 |
Building
| Bathroom Total | 4 |
| Bedrooms Above Ground | 3 |
| Bedrooms Below Ground | 1 |
| Bedrooms Total | 4 |
| Appliances | Refrigerator, Dishwasher, Hood Fan, Stove |
| Basement Development | Finished |
| Basement Type | Full (finished) |
| Constructed Date | 1955 |
| Construction Material | Wood Frame |
| Construction Style Attachment | Detached |
| Cooling Type | Central Air Conditioning |
| Exterior Finish | Siding |
| Fireplace Present | Yes |
| Fireplace Total | 1 |
| Flooring Type | Hardwood, Ceramic |
| Foundation Type | Poured Concrete |
| Half Bath Total | 1 |
| Heating Fuel | Natural Gas |
| Heating Type | Forced Air |
| Stories Total | 2 |
| Type | House |
| Utility Water | Municipal Water |
Parking
| Detached Garage |
Land
| Acreage | No |
| Land Amenities | Public Transit, Shopping |
| Sewer | Municipal Sewage System |
| Size Depth | 100 Ft |
| Size Frontage | 49 Ft ,11 In |
| Size Irregular | 49.94 Ft X 99.96 Ft |
| Size Total Text | 49.94 Ft X 99.96 Ft |
| Zoning Description | Residential |
Rooms
| Level | Type | Length | Width | Dimensions |
|---|---|---|---|---|
| Second Level | Primary Bedroom | 14'2" x 14'2" | ||
| Second Level | 5pc Ensuite Bath | 11'9" x 11'2" | ||
| Second Level | Other | 12'10" x 6'10" | ||
| Second Level | Bedroom | 12'0" x 11'4" | ||
| Second Level | Bedroom | 11'2" x 7'10" | ||
| Second Level | Loft | 10'4" x 7'2" | ||
| Basement | Full Bathroom | 10'6" x 10'0" | ||
| Basement | Recreation Room | 24'6" x 22'0" | ||
| Basement | Bedroom | 29'4" x 12'10" | ||
| Main Level | Living Room | 11'9" x 11'5" | ||
| Main Level | Sitting Room | 9'2" x 8'9" | ||
| Main Level | Dining Room | 14'0" x 11'4" | ||
| Main Level | Kitchen | 18'0" x 14'0" | ||
| Main Level | Den | 8'4" x 7'5" | ||
| Main Level | Partial Bathroom | 7'5" x 3'0" | ||
| Main Level | Laundry Room | 12'1" x 6'11" |
https://www.realtor.ca/real-estate/27613734/139-winther-avenue-ottawa-applewood-acres
Interested?
Contact us for more information
































