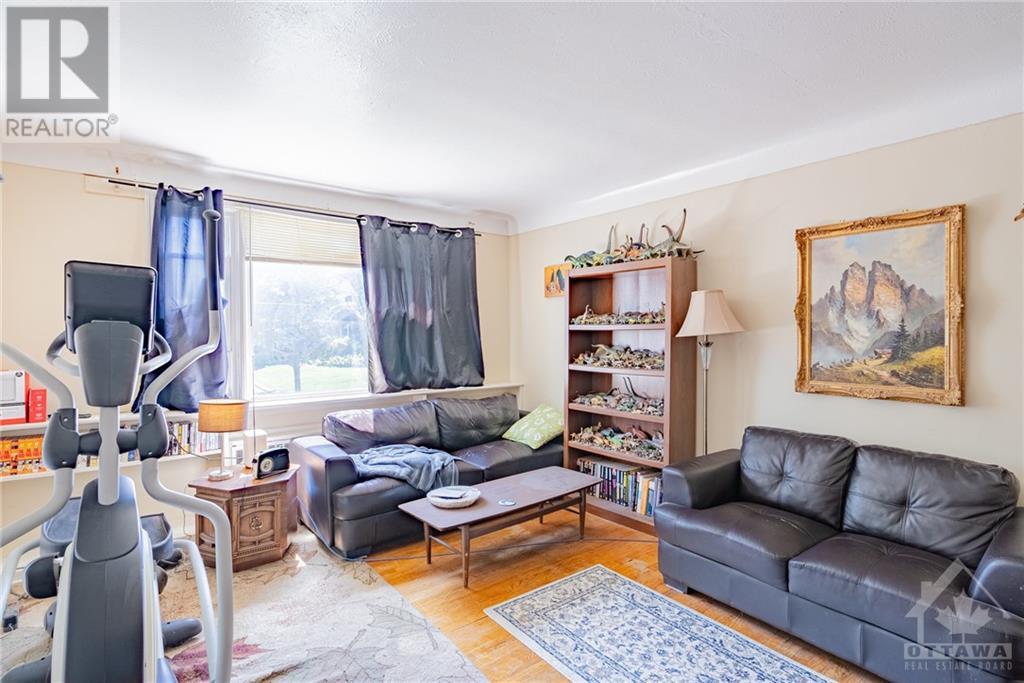1331 Thames Street Ottawa, Ontario K1Z 7N2
$849,000
This property features three units and a detached double garage. There are two two-bedroom units and one one-bedroom unit located on the lower level. The entrance hall has four separate mailboxes, three individual electricity meters, and one public area electricity meter. Tenants pay for their own electricity. Each of the three units has its own kitchen and full bathroom, and the property is equipped with double-pane insulated windows and a natural gas heating system. The one-bedroom unit was renovated in 2020, which included updates to the kitchen, bathroom, and new vinyl flooring. The roof was updated in 2021. The upper two bedroom unit was newly renovated. The basement also includes a set of coin-operated washer and dryer machines., Flooring: Tile, Flooring: Vinyl, Flooring: Hardwood (id:46264)
Property Details
| MLS® Number | X9518516 |
| Property Type | Single Family |
| Neigbourhood | CARLINGTON |
| Community Name | 5301 - Carlington |
| Amenities Near By | Public Transit, Park |
| Parking Space Total | 4 |
Building
| Bathroom Total | 3 |
| Bedrooms Above Ground | 5 |
| Bedrooms Total | 5 |
| Basement Development | Finished |
| Basement Type | Full (finished) |
| Exterior Finish | Brick |
| Foundation Type | Block |
| Heating Fuel | Natural Gas |
| Heating Type | Hot Water Radiator Heat |
| Type | Triplex |
| Utility Water | Municipal Water |
Parking
| Detached Garage |
Land
| Acreage | No |
| Land Amenities | Public Transit, Park |
| Sewer | Sanitary Sewer |
| Size Depth | 93 Ft ,10 In |
| Size Frontage | 50 Ft |
| Size Irregular | 50 X 93.88 Ft ; 0 |
| Size Total Text | 50 X 93.88 Ft ; 0 |
| Zoning Description | R2g |
https://www.realtor.ca/real-estate/27302352/1331-thames-street-ottawa-5301-carlington
Interested?
Contact us for more information
































