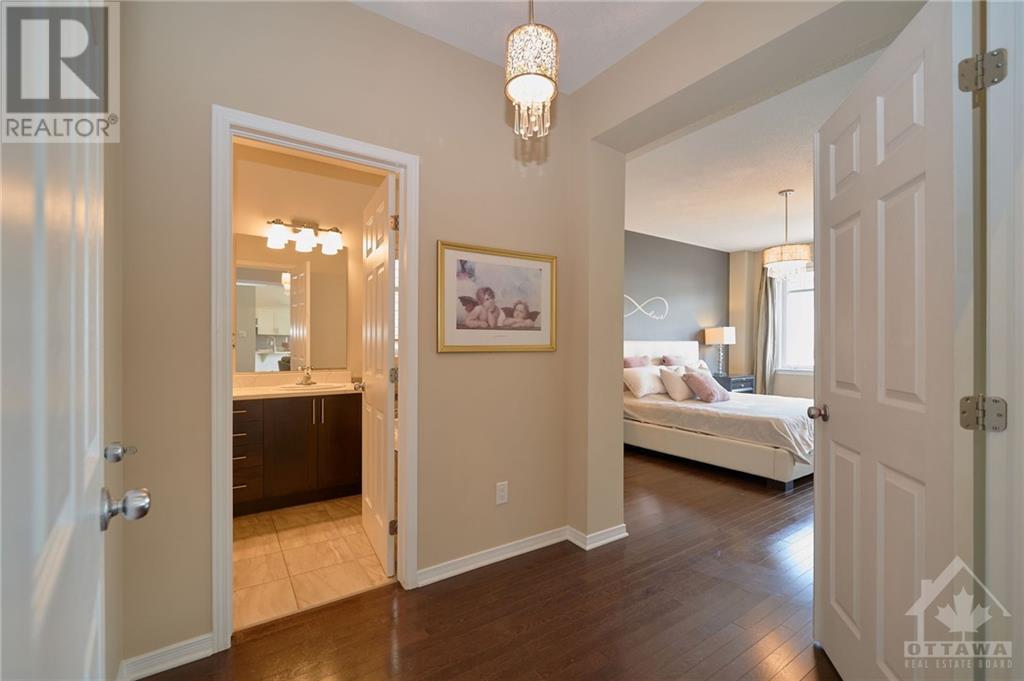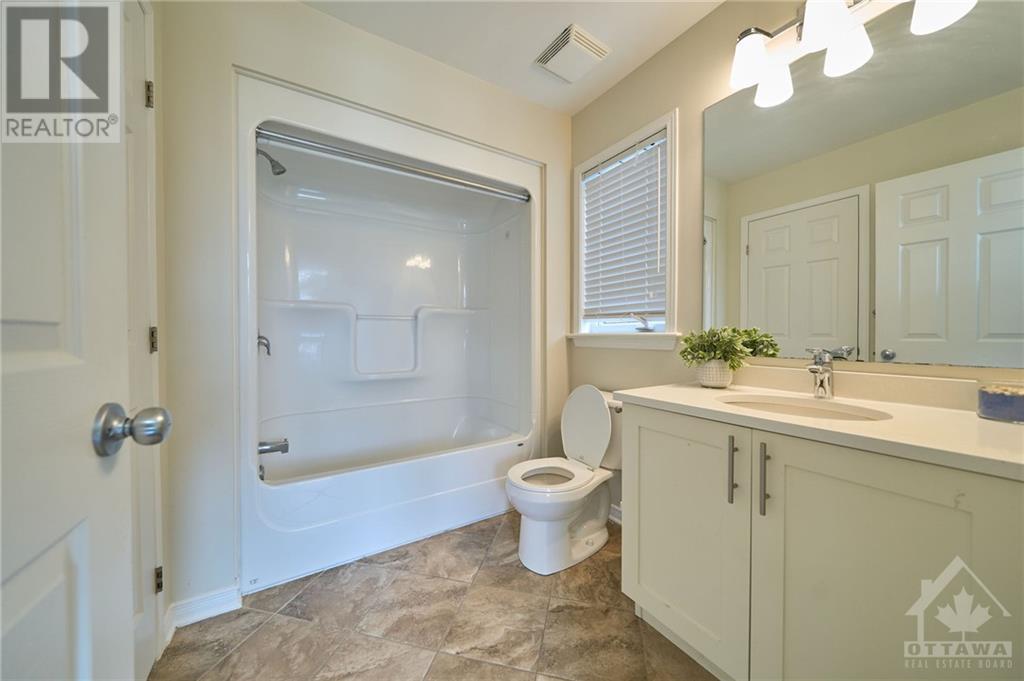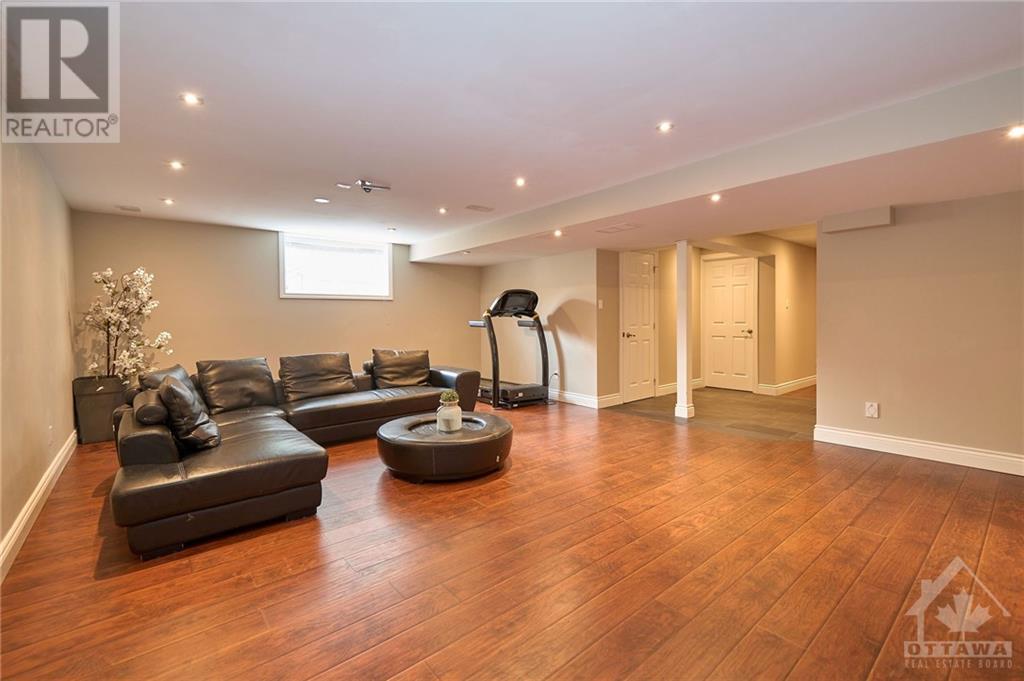132 Palfrey Way Stittsville, Ontario K2V 0A6
$1,100,000
Bright & Spacious! This stunning Bungalow w/ Loft nestled in the vibrant neighborhood of Blackstone, boasting 2640+sqft above grade of luxury living space plus FULLY FINISHED basement. Quality built by Monarch w/ High-end finishes throughout, soaring 12-ft high ceilings, rich hardwood floor & beautiful quartz countertops. The expansive open-concept design showcasing a GRAND Foyer, a dramatic open-to-above living room, a formal dinning rm w/ striking high ceilings & large gourmet eat-in kitchen. The main floor primary bedroom is a private sanctuary featuring 5-pc ensuite w/ walk-in glass shower & soaker tub. A Private guest bdrm w/its own cheater 3-pc ensuite. Spacious office & convenient laundry complete the main level. Ascend the elegant staircase to the LOFT that offers 2 more bedrooms, a 4-pc bath & a sitting area. The beautifully finished basement features a 5th bedroom, a full bath & a versatile rec room. The Fully interlocked backyard is maintenance-free. Steps to Park & Schools! (id:46264)
Property Details
| MLS® Number | 1406026 |
| Property Type | Single Family |
| Neigbourhood | Fernbank Crossing/Blackstone |
| Amenities Near By | Public Transit, Recreation Nearby, Shopping |
| Communication Type | Internet Access |
| Community Features | Family Oriented |
| Features | Gazebo, Automatic Garage Door Opener |
| Parking Space Total | 6 |
| Structure | Patio(s) |
Building
| Bathroom Total | 4 |
| Bedrooms Above Ground | 4 |
| Bedrooms Below Ground | 1 |
| Bedrooms Total | 5 |
| Appliances | Refrigerator, Dishwasher, Dryer, Hood Fan, Stove, Washer, Blinds |
| Architectural Style | Bungalow |
| Basement Development | Finished |
| Basement Type | Full (finished) |
| Constructed Date | 2014 |
| Construction Style Attachment | Detached |
| Cooling Type | Central Air Conditioning |
| Exterior Finish | Brick, Vinyl |
| Fireplace Present | Yes |
| Fireplace Total | 1 |
| Fixture | Drapes/window Coverings |
| Flooring Type | Hardwood, Tile |
| Foundation Type | Poured Concrete |
| Heating Fuel | Natural Gas |
| Heating Type | Forced Air |
| Stories Total | 1 |
| Type | House |
| Utility Water | Municipal Water |
Parking
| Attached Garage |
Land
| Acreage | No |
| Land Amenities | Public Transit, Recreation Nearby, Shopping |
| Landscape Features | Landscaped |
| Sewer | Municipal Sewage System |
| Size Depth | 105 Ft |
| Size Frontage | 46 Ft ,1 In |
| Size Irregular | 46.1 Ft X 104.99 Ft |
| Size Total Text | 46.1 Ft X 104.99 Ft |
| Zoning Description | Residential |
Rooms
| Level | Type | Length | Width | Dimensions |
|---|---|---|---|---|
| Second Level | Bedroom | 14'7" x 9'5" | ||
| Second Level | Sitting Room | 12'2" x 12'2" | ||
| Second Level | 4pc Bathroom | 8'6" x 7'5" | ||
| Second Level | Bedroom | 13'3" x 12'2" | ||
| Lower Level | Den | 10'8" x 10'8" | ||
| Lower Level | Games Room | 25'3" x 23'5" | ||
| Lower Level | 4pc Bathroom | 7'9" x 7'7" | ||
| Lower Level | Recreation Room | 21'8" x 16'0" | ||
| Lower Level | Utility Room | 30'0" x 18'2" | ||
| Main Level | Foyer | 12'5" x 8'0" | ||
| Main Level | Primary Bedroom | 16'9" x 12'2" | ||
| Main Level | 3pc Bathroom | Measurements not available | ||
| Main Level | Living Room | 16'7" x 12'6" | ||
| Main Level | 5pc Ensuite Bath | 15'3" x 5'9" | ||
| Main Level | Den | 12'7" x 12'5" | ||
| Main Level | Dining Room | 12'8" x 12'6" | ||
| Main Level | Other | 7'6" x 6'0" | ||
| Main Level | Laundry Room | 10'9" x 5'9" | ||
| Main Level | Kitchen | 22'6" x 11'8" | ||
| Main Level | Bedroom | 12'1" x 10'2" |
https://www.realtor.ca/real-estate/27293331/132-palfrey-way-stittsville-fernbank-crossingblackstone
Interested?
Contact us for more information
































