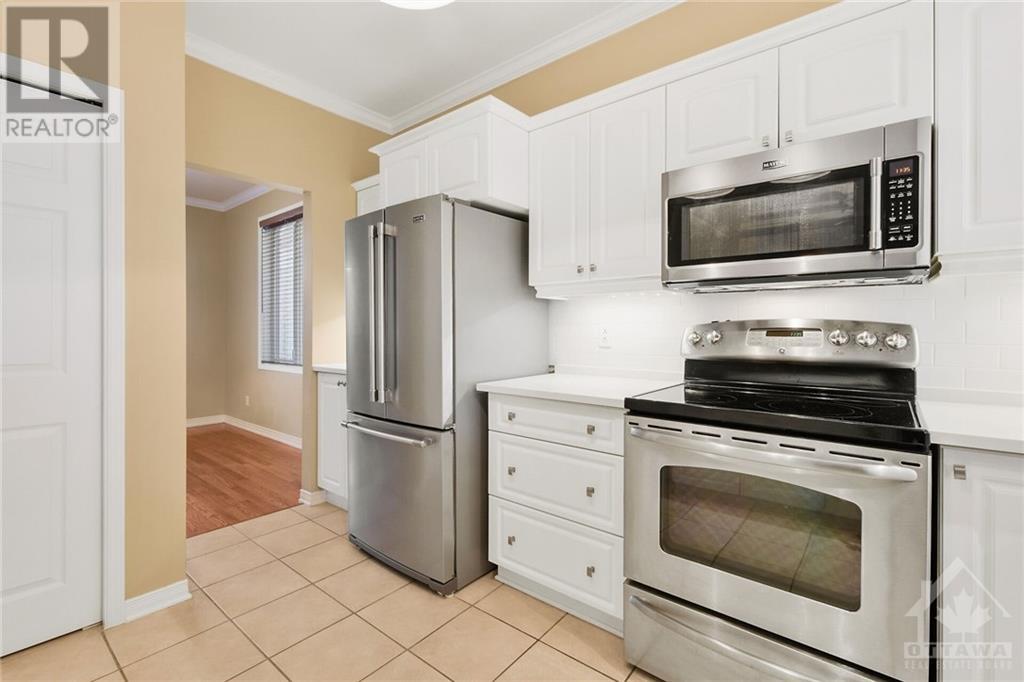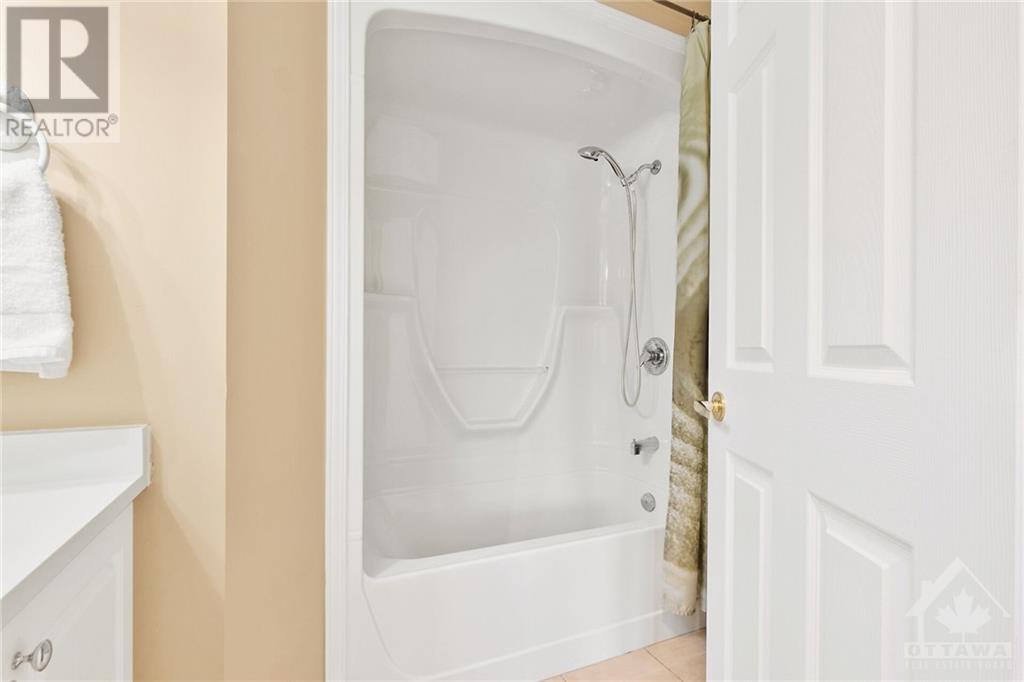131 Patterson Crescent Carleton Place, Ontario K7C 4P3
$659,900
Stunning custom bungalow on a gorgeous fully landscaped and manicured town lot within walking distance to all amenities. Pride of ownership is evident throughout the home. Gorgeous updated kitchen with loads of cupboards, granite countertops and SS appliances hardwood throughout the main level with tiled kitchen and bathrooms floors. 9 ft ceilings on main floor with crown moulding throughout. Beautiful family room area with stone stack-wall built in gas fireplace place, large windows for natural light leading to bright the sun room overlooking the back yard. Separate dining area, and 2nd bedroom / office. Massive primary bedroom with huge walk-in closet and stunning ensuite bathroom complete with soaker tub and separate shower stall. Manicured front and rear fenced yard with built in Gazebo. Double attached garage with paved driveway. Unfinished lower level with loads of potential if you need more space. Very well cared for home., Flooring: Tile, Flooring: Hardwood (id:46264)
Property Details
| MLS® Number | X10410885 |
| Property Type | Single Family |
| Neigbourhood | Carleton Place |
| Community Name | 909 - Carleton Place |
| Parking Space Total | 4 |
Building
| Bathroom Total | 2 |
| Bedrooms Above Ground | 2 |
| Bedrooms Total | 2 |
| Amenities | Fireplace(s) |
| Appliances | Dishwasher, Dryer, Hood Fan, Microwave, Refrigerator, Stove, Washer |
| Architectural Style | Bungalow |
| Basement Development | Unfinished |
| Basement Type | Full (unfinished) |
| Construction Style Attachment | Detached |
| Cooling Type | Central Air Conditioning, Air Exchanger |
| Exterior Finish | Brick, Vinyl Siding |
| Fireplace Present | Yes |
| Fireplace Total | 1 |
| Foundation Type | Concrete |
| Heating Fuel | Natural Gas |
| Heating Type | Forced Air |
| Stories Total | 1 |
| Type | House |
| Utility Water | Municipal Water |
Parking
| Attached Garage |
Land
| Acreage | No |
| Fence Type | Fenced Yard |
| Sewer | Sanitary Sewer |
| Size Depth | 101 Ft ,7 In |
| Size Frontage | 48 Ft ,11 In |
| Size Irregular | 48.97 X 101.64 Ft ; 0 |
| Size Total Text | 48.97 X 101.64 Ft ; 0 |
| Zoning Description | Residential |
Rooms
| Level | Type | Length | Width | Dimensions |
|---|---|---|---|---|
| Main Level | Sunroom | 3.04 m | 2.26 m | 3.04 m x 2.26 m |
| Main Level | Foyer | 2.74 m | 1.24 m | 2.74 m x 1.24 m |
| Main Level | Dining Room | 3.35 m | 3.02 m | 3.35 m x 3.02 m |
| Main Level | Kitchen | 4.01 m | 3.04 m | 4.01 m x 3.04 m |
| Main Level | Family Room | 5.48 m | 3.63 m | 5.48 m x 3.63 m |
| Main Level | Bedroom | 3.78 m | 3.09 m | 3.78 m x 3.09 m |
| Main Level | Bathroom | 2.43 m | 1.9 m | 2.43 m x 1.9 m |
| Main Level | Primary Bedroom | 4.57 m | 3.65 m | 4.57 m x 3.65 m |
| Main Level | Other | 2.03 m | 1.82 m | 2.03 m x 1.82 m |
| Main Level | Bathroom | 3.07 m | 2.64 m | 3.07 m x 2.64 m |
Utilities
| Natural Gas Available | Available |
https://www.realtor.ca/real-estate/27610623/131-patterson-crescent-carleton-place-909-carleton-place
Interested?
Contact us for more information
































