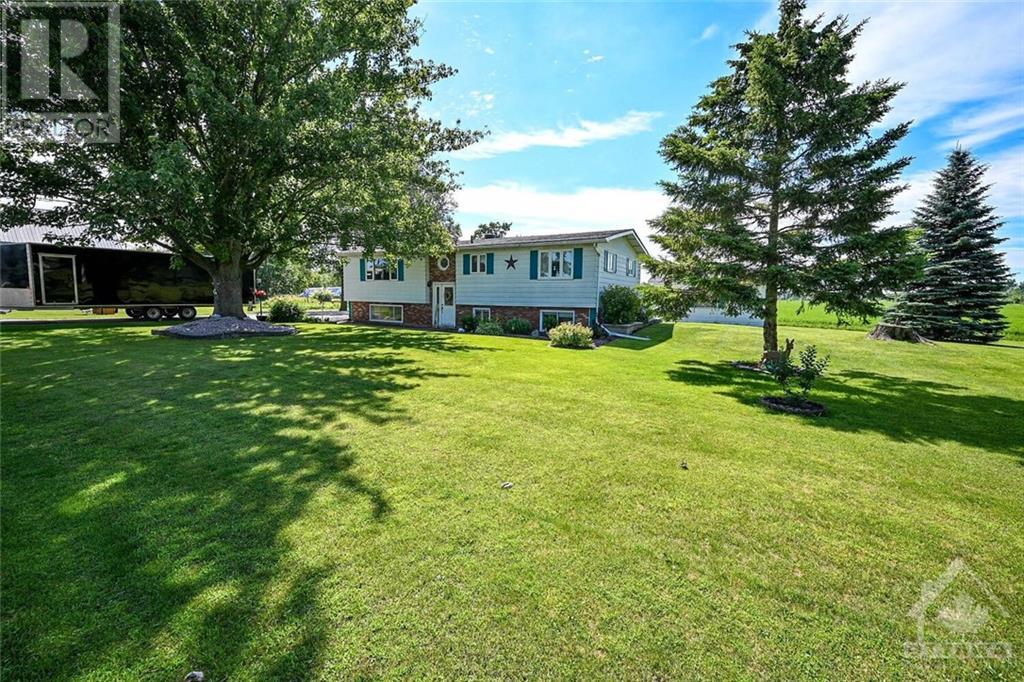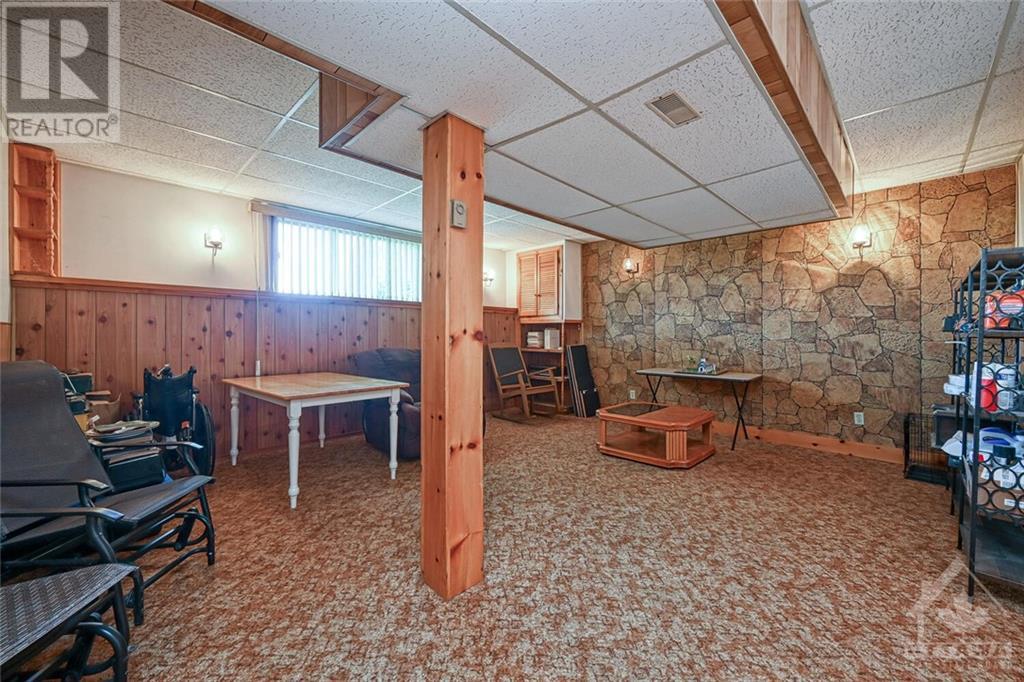12646 County 28 Road South Dundas, Ontario K0C 1X0
$449,000
Welcome to 12646 County Road 28, just outside of Morrisburg. This charming Hi-Ranch home, complete with a detached garage, is nestled on a picturesque 1-acre property adorned with large trees and perennials. \r\nBuilt in the 1970s, this home welcomes you with a lovely side entrance leading to the upper level, where you'll find a spacious living room with access to a back patio, a well-appointed kitchen with a dining area, and an additional living room. The upper level also features three bedrooms and bath.\r\nThe finished basement offers additional living space, with a designated area for a laundry room and storage.\r\nThe property includes a second storage shed, providing ample space for your needs. The large lot offers endless possibilities for outdoor activities.\r\nLocated just a 10-minute drive from the charming town of Morrisburg. Don't miss the opportunity to make this lovely property your new home., Flooring: Linoleum, Flooring: Laminate (id:46264)
Property Details
| MLS® Number | X9519595 |
| Property Type | Single Family |
| Neigbourhood | Morrisburg |
| Community Name | 704 - South Dundas (Williamsburgh) Twp |
| Parking Space Total | 6 |
Building
| Bathroom Total | 1 |
| Bedrooms Above Ground | 3 |
| Bedrooms Total | 3 |
| Amenities | Fireplace(s) |
| Appliances | Water Heater, Dishwasher, Hood Fan, Microwave |
| Basement Development | Partially Finished |
| Basement Type | Full (partially Finished) |
| Construction Style Attachment | Detached |
| Cooling Type | Central Air Conditioning |
| Exterior Finish | Concrete, Brick |
| Fireplace Present | Yes |
| Fireplace Total | 1 |
| Foundation Type | Block, Concrete |
| Heating Fuel | Propane |
| Heating Type | Heat Pump |
| Type | House |
Parking
| Detached Garage |
Land
| Acreage | No |
| Sewer | Septic System |
| Size Depth | 145 Ft |
| Size Frontage | 299 Ft ,1 In |
| Size Irregular | 299.11 X 145.01 Ft ; 1 |
| Size Total Text | 299.11 X 145.01 Ft ; 1 |
| Zoning Description | Residential -ru |
Rooms
| Level | Type | Length | Width | Dimensions |
|---|---|---|---|---|
| Basement | Family Room | 6.14 m | 6.42 m | 6.14 m x 6.42 m |
| Main Level | Kitchen | 3.45 m | 5.56 m | 3.45 m x 5.56 m |
| Main Level | Living Room | 5.18 m | 3.4 m | 5.18 m x 3.4 m |
| Main Level | Bedroom | 3.4 m | 2.74 m | 3.4 m x 2.74 m |
| Main Level | Bathroom | 2.41 m | 2.38 m | 2.41 m x 2.38 m |
| Main Level | Bedroom | 3.4 m | 3.2 m | 3.4 m x 3.2 m |
| Main Level | Bedroom | 4.24 m | 3.4 m | 4.24 m x 3.4 m |
| Main Level | Family Room | 4.85 m | 6.52 m | 4.85 m x 6.52 m |
Interested?
Contact us for more information
































