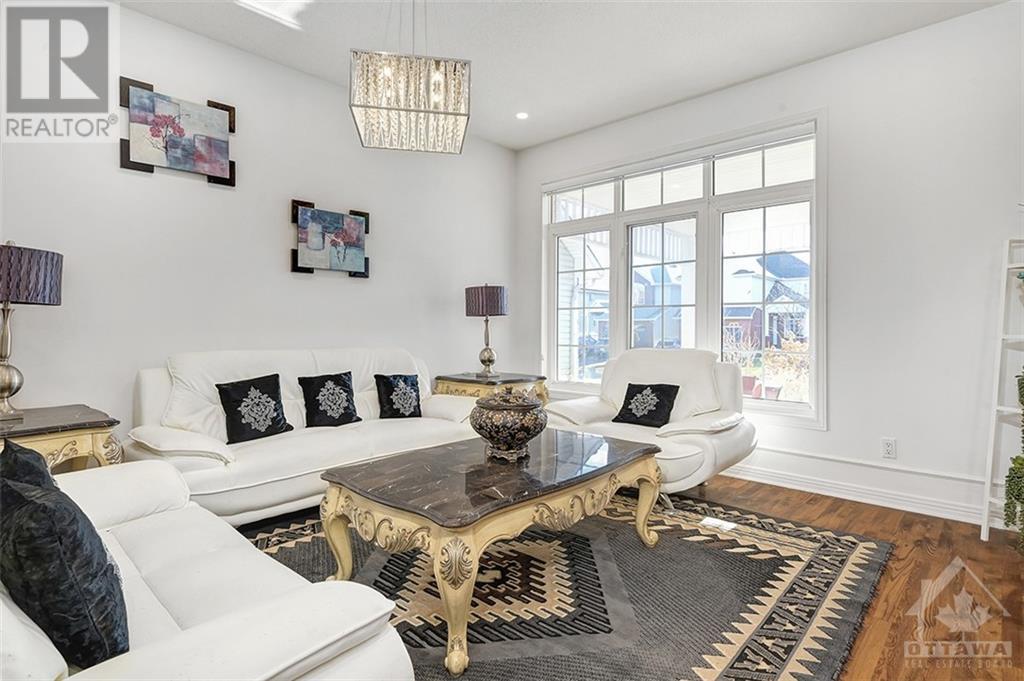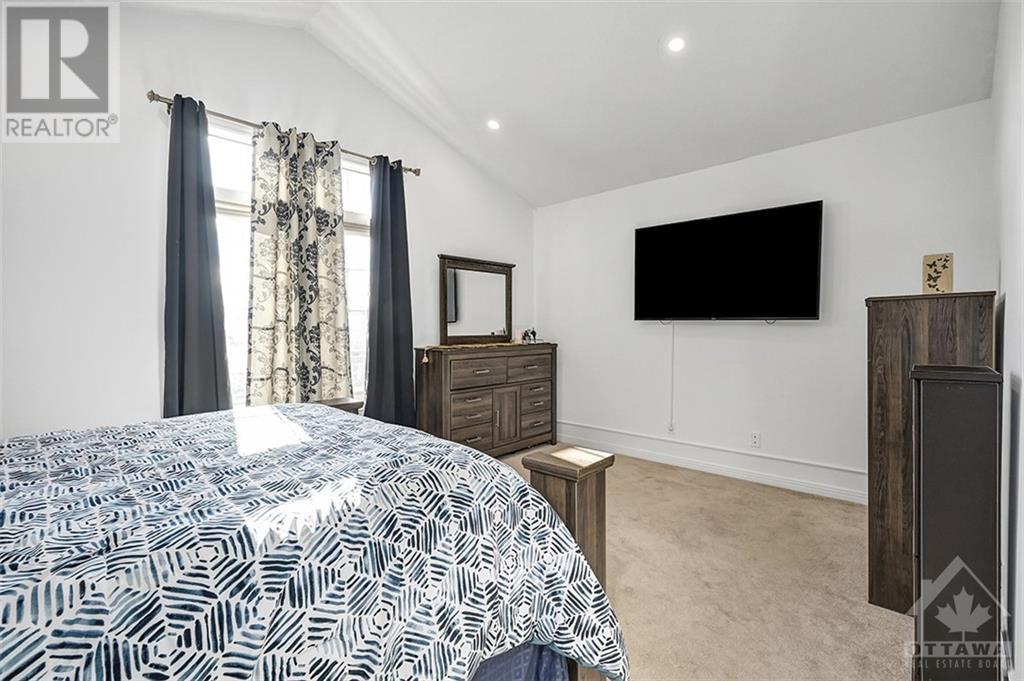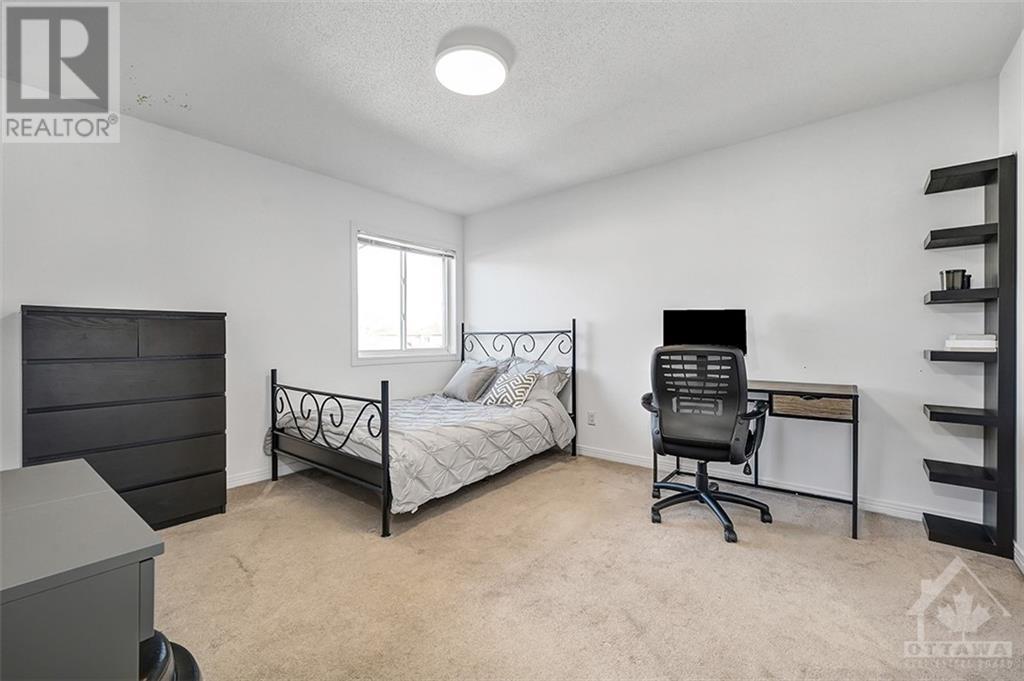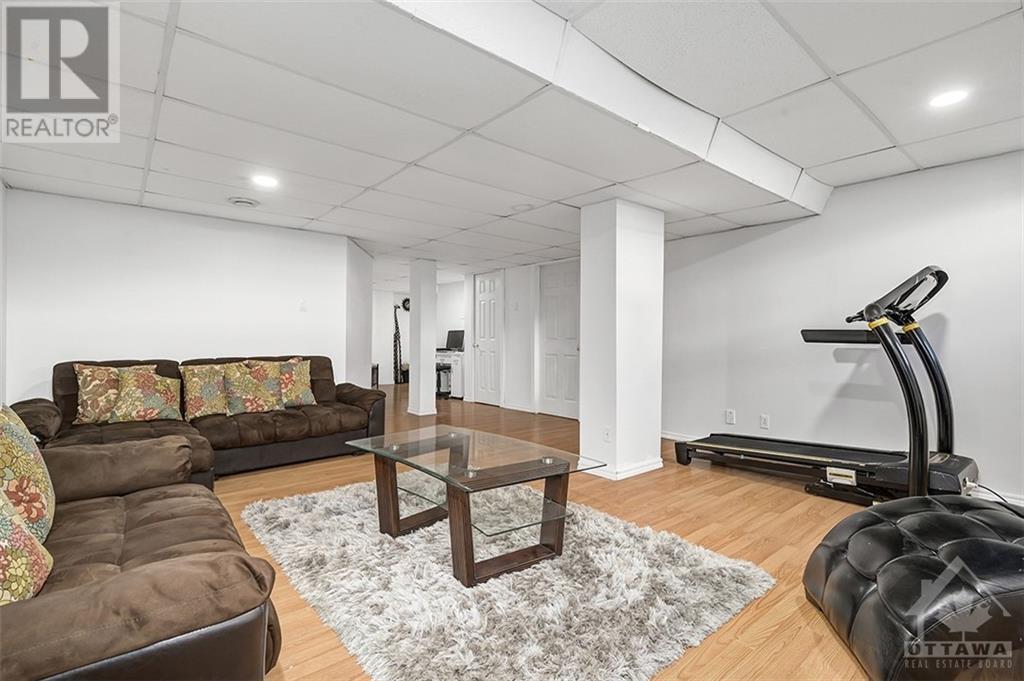1123 Lichen Avenue Ottawa, Ontario K4A 4A7
$849,900
Spacious and bright 4+1 bedroom home in fantastic neighbourhood close to schools, parks and everything you need. The main level features 9ft ceilings and hardwood throughout. Main level has separate living, dining, and family room with vaulted ceilings, gas fireplace and access to fenced yard. The second level offers 4 large bedrooms including primary retreat with ensuite, vaulted ceilings, and balcony. The lower level has large and natural light lit rec room as well fifth bedroom and flex space perfect for gym, media room or whatever you envision. 24 hrs irrevocable on all offers. (id:46264)
Property Details
| MLS® Number | 1420195 |
| Property Type | Single Family |
| Neigbourhood | Avalon |
| Amenities Near By | Public Transit, Recreation Nearby, Shopping |
| Parking Space Total | 6 |
Building
| Bathroom Total | 3 |
| Bedrooms Above Ground | 4 |
| Bedrooms Below Ground | 1 |
| Bedrooms Total | 5 |
| Appliances | Refrigerator, Dishwasher, Dryer, Stove, Washer, Blinds |
| Basement Development | Finished |
| Basement Type | Full (finished) |
| Constructed Date | 2001 |
| Construction Style Attachment | Detached |
| Cooling Type | Central Air Conditioning |
| Exterior Finish | Brick, Siding |
| Fireplace Present | Yes |
| Fireplace Total | 1 |
| Fixture | Drapes/window Coverings |
| Flooring Type | Wall-to-wall Carpet, Hardwood, Ceramic |
| Foundation Type | Poured Concrete |
| Half Bath Total | 1 |
| Heating Fuel | Natural Gas |
| Heating Type | Forced Air |
| Stories Total | 2 |
| Type | House |
| Utility Water | Municipal Water |
Parking
| Attached Garage | |
| Inside Entry |
Land
| Acreage | No |
| Fence Type | Fenced Yard |
| Land Amenities | Public Transit, Recreation Nearby, Shopping |
| Sewer | Municipal Sewage System |
| Size Depth | 108 Ft ,3 In |
| Size Frontage | 35 Ft ,9 In |
| Size Irregular | 35.73 Ft X 108.27 Ft |
| Size Total Text | 35.73 Ft X 108.27 Ft |
| Zoning Description | R1x |
Rooms
| Level | Type | Length | Width | Dimensions |
|---|---|---|---|---|
| Second Level | 3pc Bathroom | 6'2" x 8'9" | ||
| Second Level | 4pc Ensuite Bath | 8'1" x 11'10" | ||
| Second Level | Bedroom | 12'0" x 11'3" | ||
| Second Level | Bedroom | 11'11" x 13'3" | ||
| Second Level | Bedroom | 15'7" x 9'8" | ||
| Second Level | Primary Bedroom | 16'11" x 20'11" | ||
| Basement | Bedroom | 10'4" x 11'3" | ||
| Basement | Gym | 9'7" x 16'3" | ||
| Basement | Recreation Room | 16'9" x 8'0" | ||
| Basement | Recreation Room | 16'9" x 11'9" | ||
| Basement | Storage | 13'9" x 4'0" | ||
| Basement | Utility Room | 9'8" x 20'9" | ||
| Main Level | 2pc Bathroom | 4'11" x 5'7" | ||
| Main Level | Eating Area | 13'10" x 11'3" | ||
| Main Level | Dining Room | 12'10" x 10'0" | ||
| Main Level | Family Room | 17'9" x 11'3" | ||
| Main Level | Kitchen | 14'5" x 10'5" | ||
| Main Level | Living Room | 12'10" x 14'6" |
https://www.realtor.ca/real-estate/27649428/1123-lichen-avenue-ottawa-avalon
Interested?
Contact us for more information
































