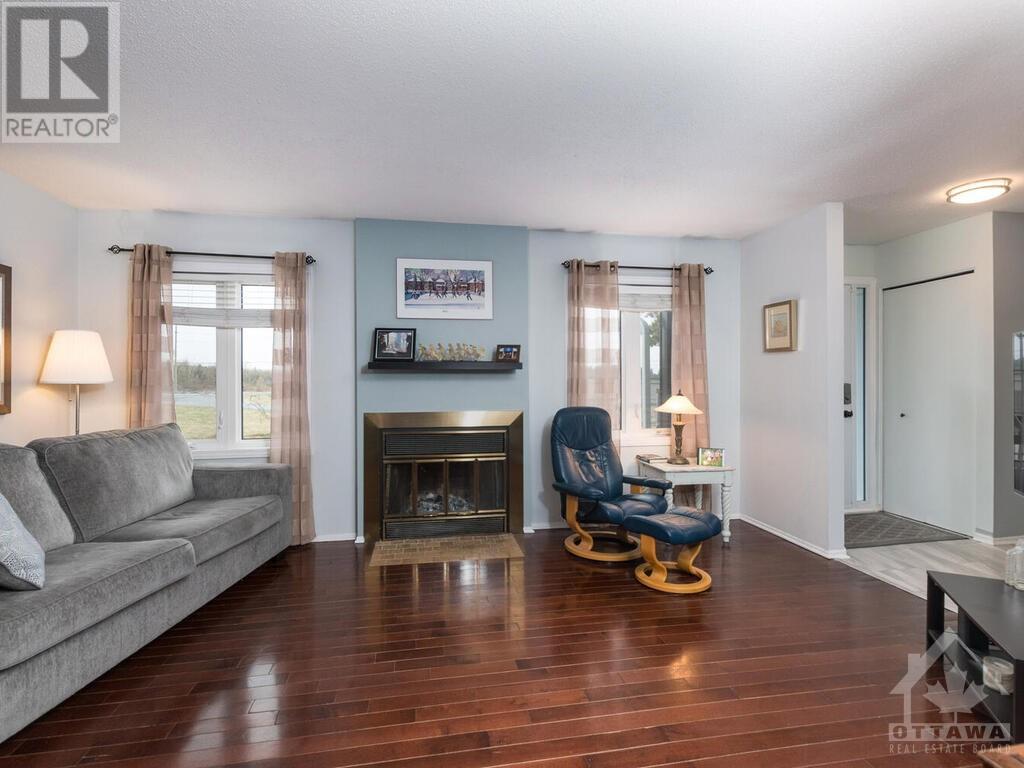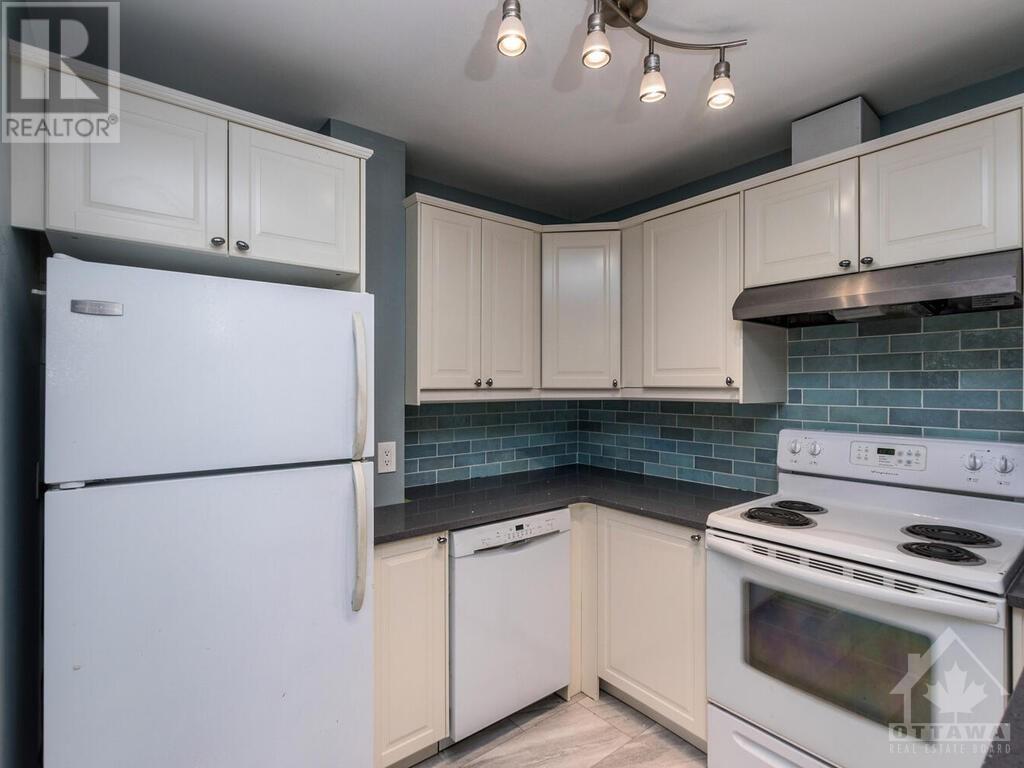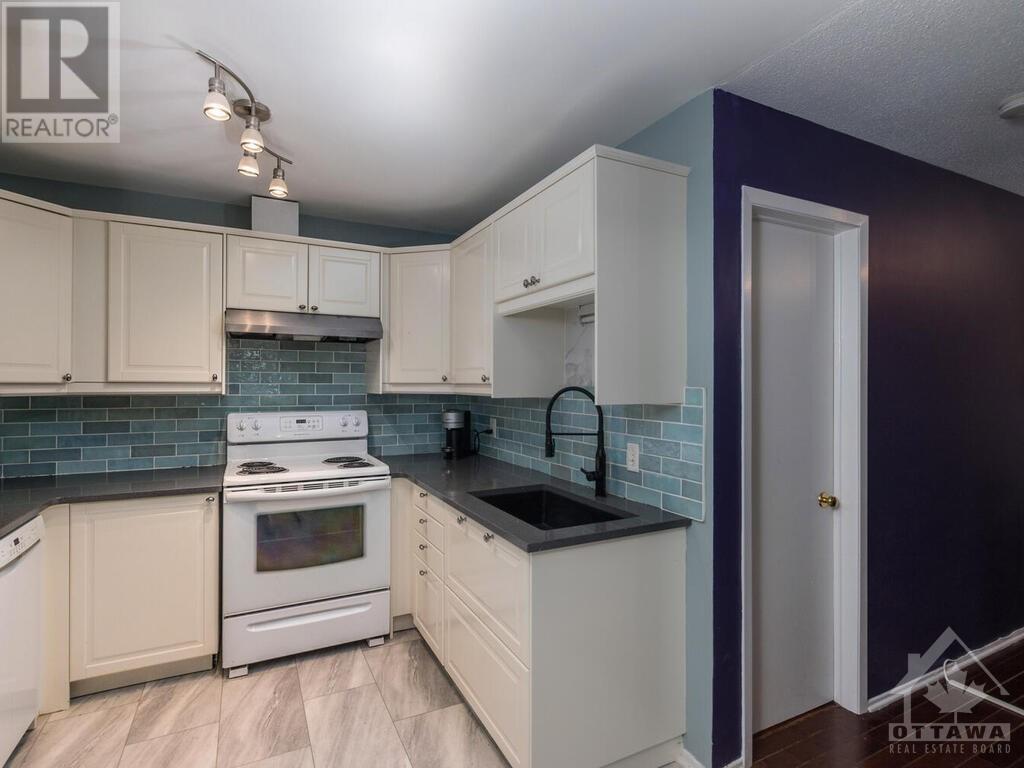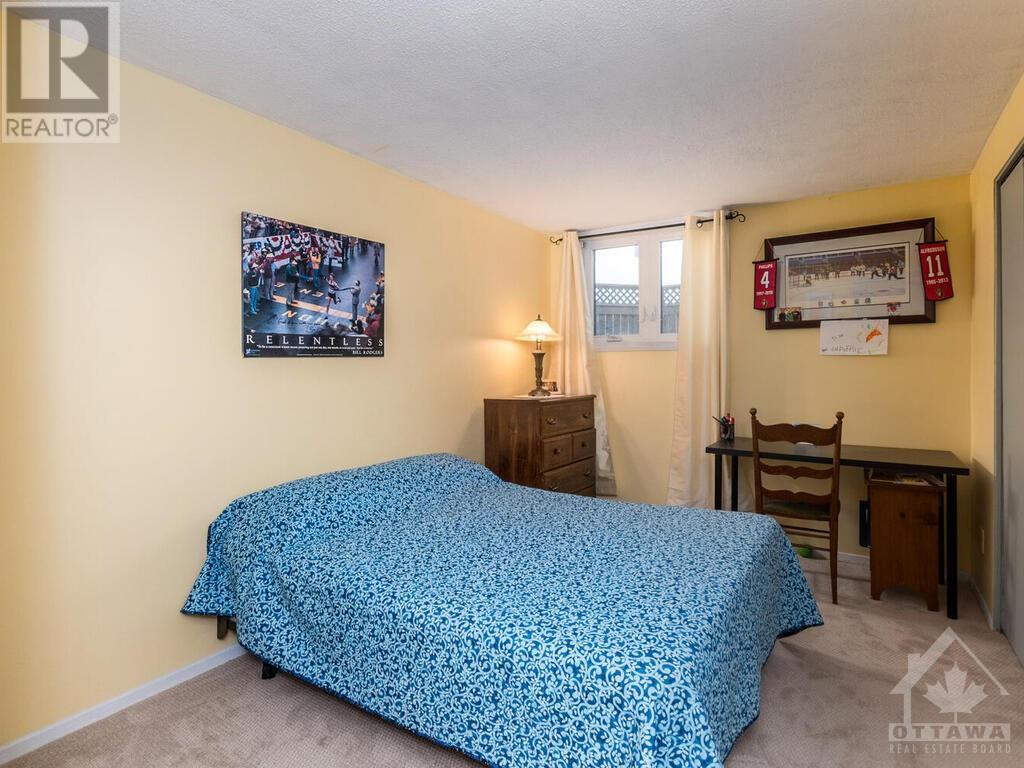1-7 Timberview Way Ottawa, Ontario K2H 9M5
$359,900Maintenance, Property Management, Caretaker, Water, Other, See Remarks
$634 Monthly
Maintenance, Property Management, Caretaker, Water, Other, See Remarks
$634 MonthlyFantastic renovated 2 bed r& 3 bath room Home in a highly sought after location. Fenced in yard and backs onto the Rideau trails and NCC green space. Perfect for running, walking, cycling. Close to all amenities --Restaurants, Grocery stores , Hospital, shopping. Short drive to D.N.D. and all the High Tech businesses. All recent renovations include Kitchen, Bathrooms, Floors, Lighting, Paint. Two full bathrooms and a partial, fully renovated, and location make this home very desirable for families as well as Investors. An additional parking space is available from the Condo Corporation for only 35.00 a month. ONLY 10 minute drive to Algonquin College , and less than 20 minutes to both Carleton and Ottawa Universities. This home with its close proximity to everything would also make a fabulous investment. Numerous visitor parking available. (id:46264)
Property Details
| MLS® Number | 1402875 |
| Property Type | Single Family |
| Neigbourhood | Westcliff Estates |
| Amenities Near By | Public Transit, Shopping |
| Communication Type | Internet Access |
| Community Features | Family Oriented, Pets Allowed |
| Parking Space Total | 1 |
| Structure | Patio(s) |
Building
| Bathroom Total | 3 |
| Bedrooms Below Ground | 2 |
| Bedrooms Total | 2 |
| Amenities | Laundry - In Suite |
| Appliances | Refrigerator, Dishwasher, Dryer, Stove, Washer |
| Basement Development | Finished |
| Basement Type | Full (finished) |
| Constructed Date | 1987 |
| Construction Style Attachment | Stacked |
| Cooling Type | None |
| Exterior Finish | Brick, Siding |
| Fireplace Present | Yes |
| Fireplace Total | 1 |
| Flooring Type | Hardwood, Laminate, Tile |
| Foundation Type | Poured Concrete |
| Half Bath Total | 1 |
| Heating Fuel | Electric |
| Heating Type | Baseboard Heaters |
| Stories Total | 2 |
| Type | House |
| Utility Water | Municipal Water |
Parking
| Open | |
| Surfaced | |
| Visitor Parking |
Land
| Acreage | No |
| Fence Type | Fenced Yard |
| Land Amenities | Public Transit, Shopping |
| Sewer | Municipal Sewage System |
| Zoning Description | Residential |
Rooms
| Level | Type | Length | Width | Dimensions |
|---|---|---|---|---|
| Lower Level | Primary Bedroom | 13'11" x 10'5" | ||
| Lower Level | 3pc Ensuite Bath | 7'6" x 5'2" | ||
| Lower Level | Bedroom | 14'0" x 9'0" | ||
| Lower Level | 4pc Bathroom | 8'2" x 5'3" | ||
| Main Level | Foyer | 7'2" x 6'3" | ||
| Main Level | Living Room/dining Room | 16'5" x 16'6" | ||
| Main Level | Kitchen | 15'0" x 8'11" | ||
| Main Level | Laundry Room | 9'6" x 5'3" | ||
| Main Level | 2pc Bathroom | 6'7" x 5'0" |
https://www.realtor.ca/real-estate/27186055/1-7-timberview-way-ottawa-westcliff-estates
Interested?
Contact us for more information
































