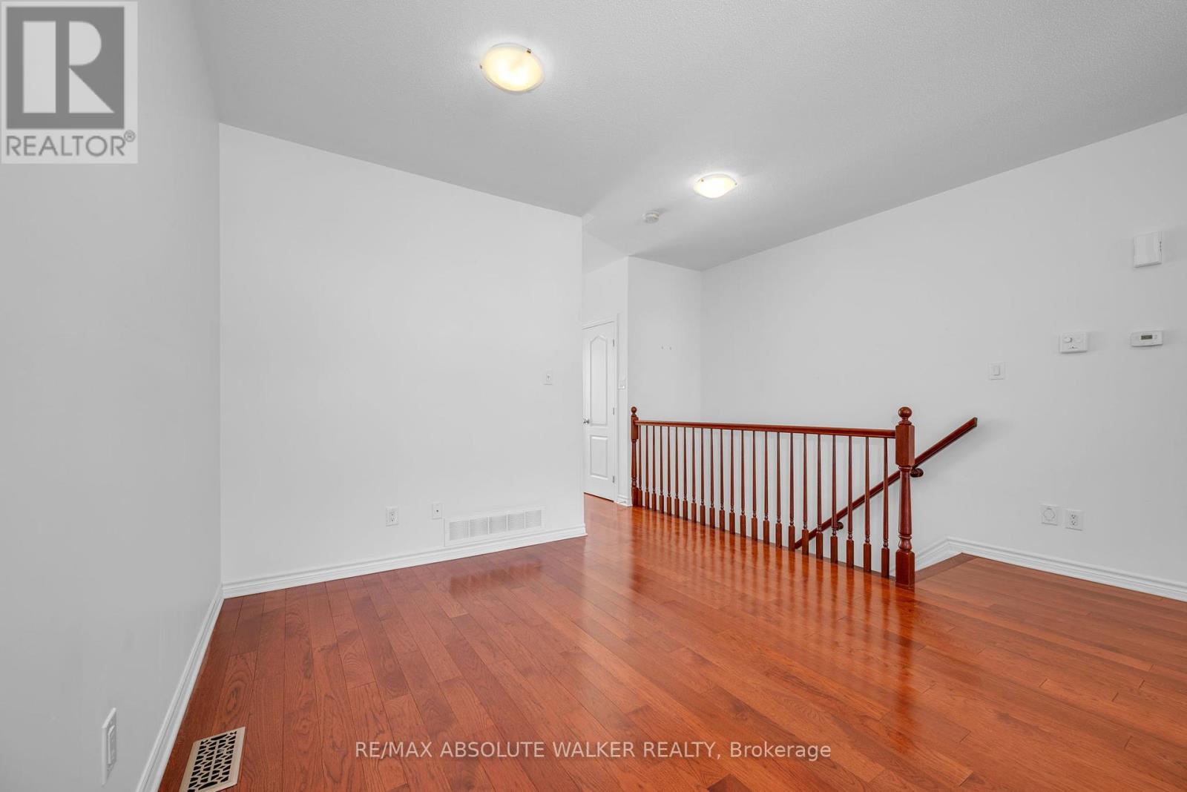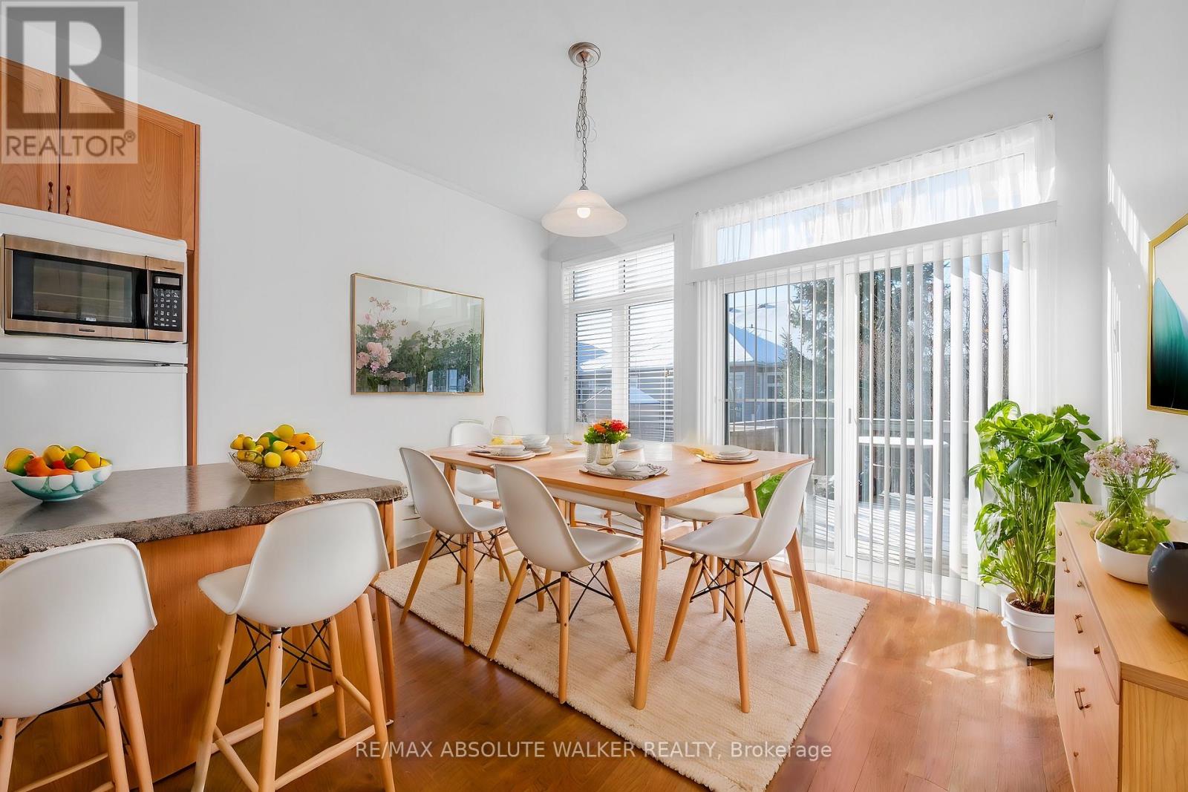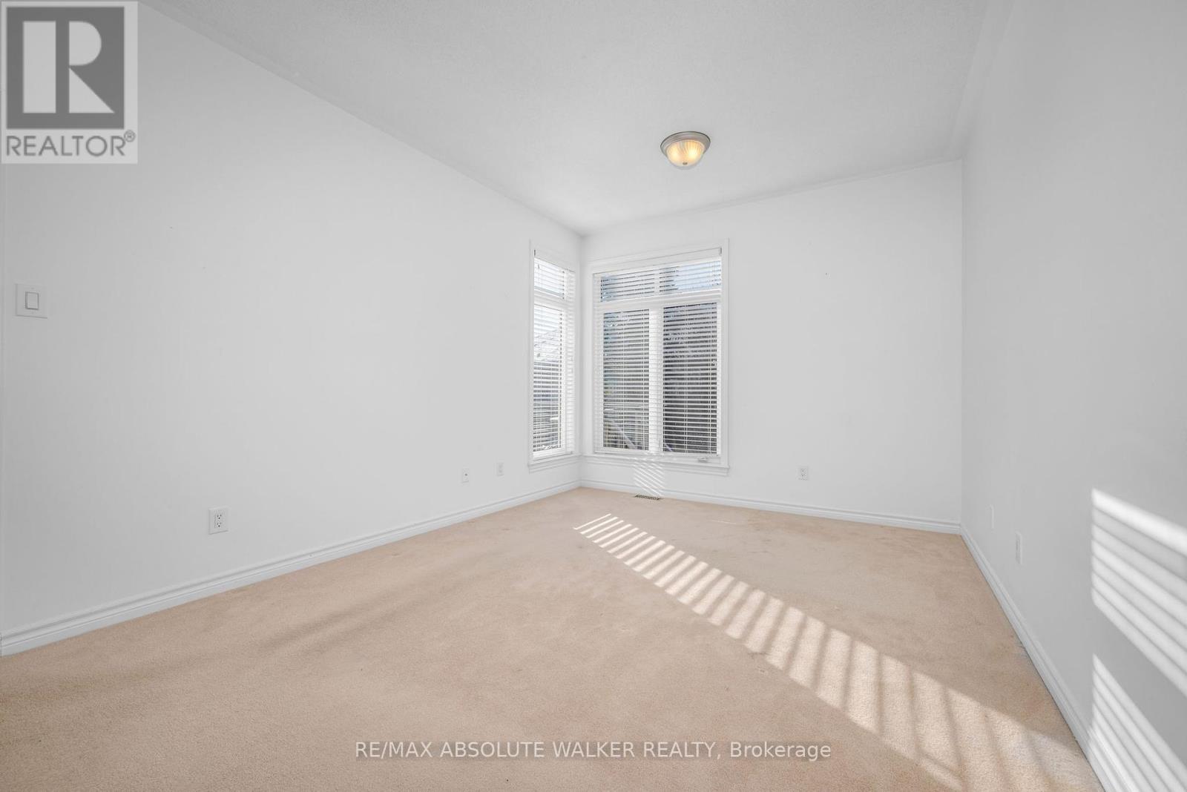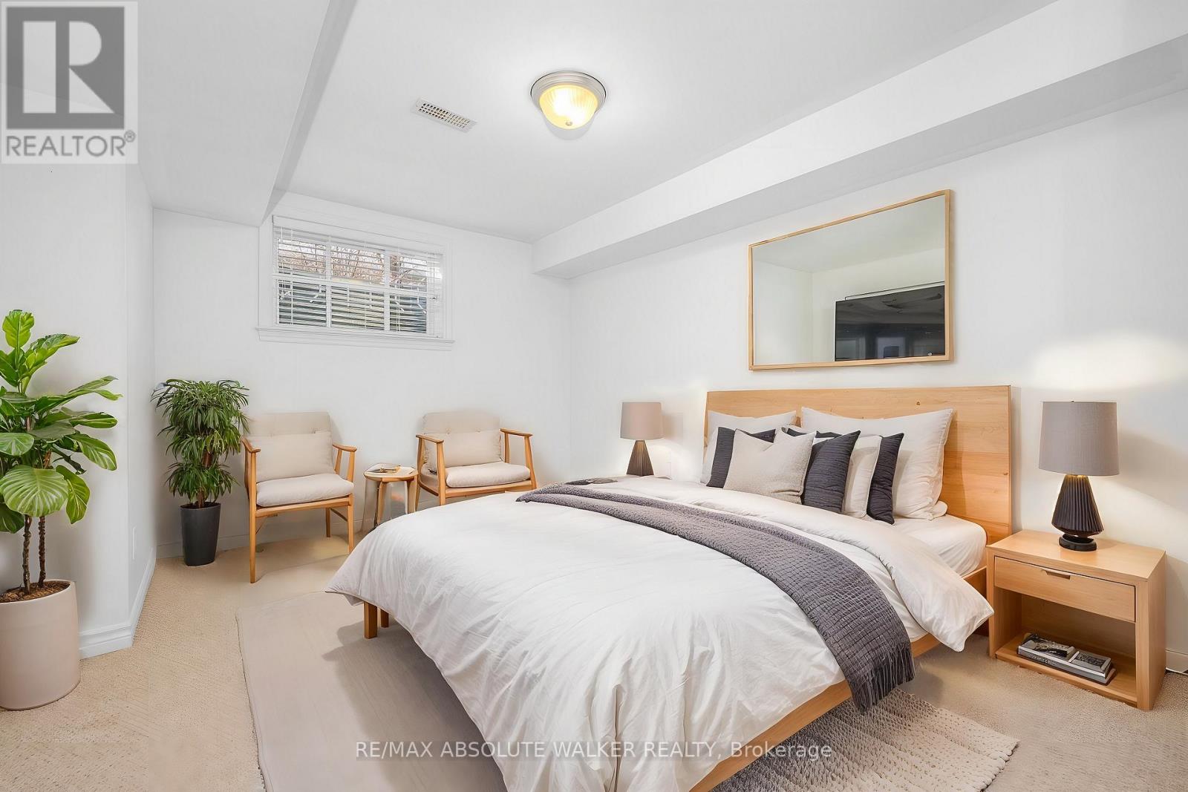2 Bedroom
3 Bathroom
Bungalow
Fireplace
Central Air Conditioning
Forced Air
$2,700 Monthly
Discover this delightful Tamarack bungalow, located in the friendly, adult-oriented community of Findlay Creek. Ideal for those seeking to downsize or embrace the ease of single-level living, this home features a well-designed layout with spacious interiors. The living room showcases stunning hardwood floors and a flexible design, perfect for incorporating a dining area or cozy den. The open kitchen impresses with warm oak cabinetry, a central island, a large pantry, and a charming breakfast nook that leads to the rear deck. The primary bedroom includes a walk-in closet and a 3-piece ensuite. Conveniently, the main floor also offers a laundry area combined with a 2-piece washroom. The finished lower level provides additional functional space, featuring a large recreation room, a generously sized second bedroom, a full bathroom, and ample storage. Designed for those who value comfort, simplicity, and convenience, this home is a must-see. **** EXTRAS **** Tenant Pays: Hydro, High Speed, Cable, Phone, Water, Gas (id:46264)
Property Details
|
MLS® Number
|
X11900055 |
|
Property Type
|
Single Family |
|
Community Name
|
2605 - Blossom Park/Kemp Park/Findlay Creek |
|
Amenities Near By
|
Public Transit, Park |
|
Parking Space Total
|
3 |
|
Structure
|
Deck |
Building
|
Bathroom Total
|
3 |
|
Bedrooms Above Ground
|
1 |
|
Bedrooms Below Ground
|
1 |
|
Bedrooms Total
|
2 |
|
Appliances
|
Dishwasher, Dryer, Microwave, Refrigerator, Stove, Washer, Window Coverings |
|
Architectural Style
|
Bungalow |
|
Basement Development
|
Finished |
|
Basement Type
|
Full (finished) |
|
Construction Style Attachment
|
Attached |
|
Cooling Type
|
Central Air Conditioning |
|
Exterior Finish
|
Brick |
|
Fireplace Present
|
Yes |
|
Flooring Type
|
Hardwood |
|
Foundation Type
|
Concrete |
|
Half Bath Total
|
1 |
|
Heating Fuel
|
Natural Gas |
|
Heating Type
|
Forced Air |
|
Stories Total
|
1 |
|
Type
|
Row / Townhouse |
|
Utility Water
|
Municipal Water |
Parking
|
Attached Garage
|
|
|
Inside Entry
|
|
Land
|
Acreage
|
No |
|
Land Amenities
|
Public Transit, Park |
|
Sewer
|
Sanitary Sewer |
|
Size Depth
|
99 Ft ,3 In |
|
Size Frontage
|
23 Ft ,11 In |
|
Size Irregular
|
23.95 X 99.31 Ft ; 0 |
|
Size Total Text
|
23.95 X 99.31 Ft ; 0 |
Rooms
| Level |
Type |
Length |
Width |
Dimensions |
|
Lower Level |
Bedroom |
3.86 m |
3.37 m |
3.86 m x 3.37 m |
|
Lower Level |
Bathroom |
2.69 m |
2.28 m |
2.69 m x 2.28 m |
|
Lower Level |
Recreational, Games Room |
7.08 m |
3.3 m |
7.08 m x 3.3 m |
|
Main Level |
Living Room |
6.98 m |
3.96 m |
6.98 m x 3.96 m |
|
Main Level |
Kitchen |
5.89 m |
3.63 m |
5.89 m x 3.63 m |
|
Main Level |
Bathroom |
2.41 m |
1.49 m |
2.41 m x 1.49 m |
|
Main Level |
Primary Bedroom |
4.85 m |
3.27 m |
4.85 m x 3.27 m |
|
Main Level |
Bathroom |
2.69 m |
2.43 m |
2.69 m x 2.43 m |
https://www.realtor.ca/real-estate/27752570/259-bulrush-crescent-ottawa-2605-blossom-parkkemp-parkfindlay-creek

























