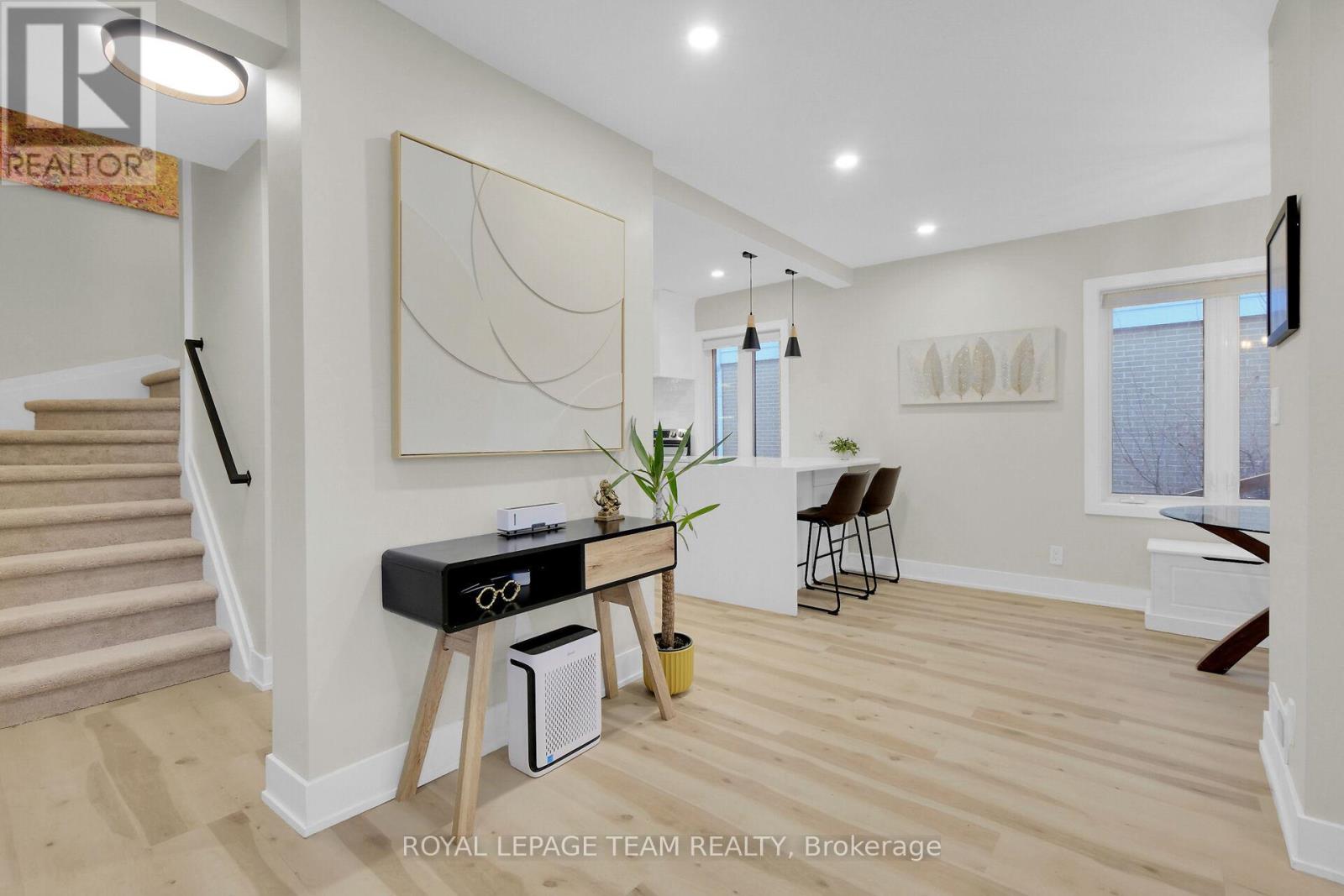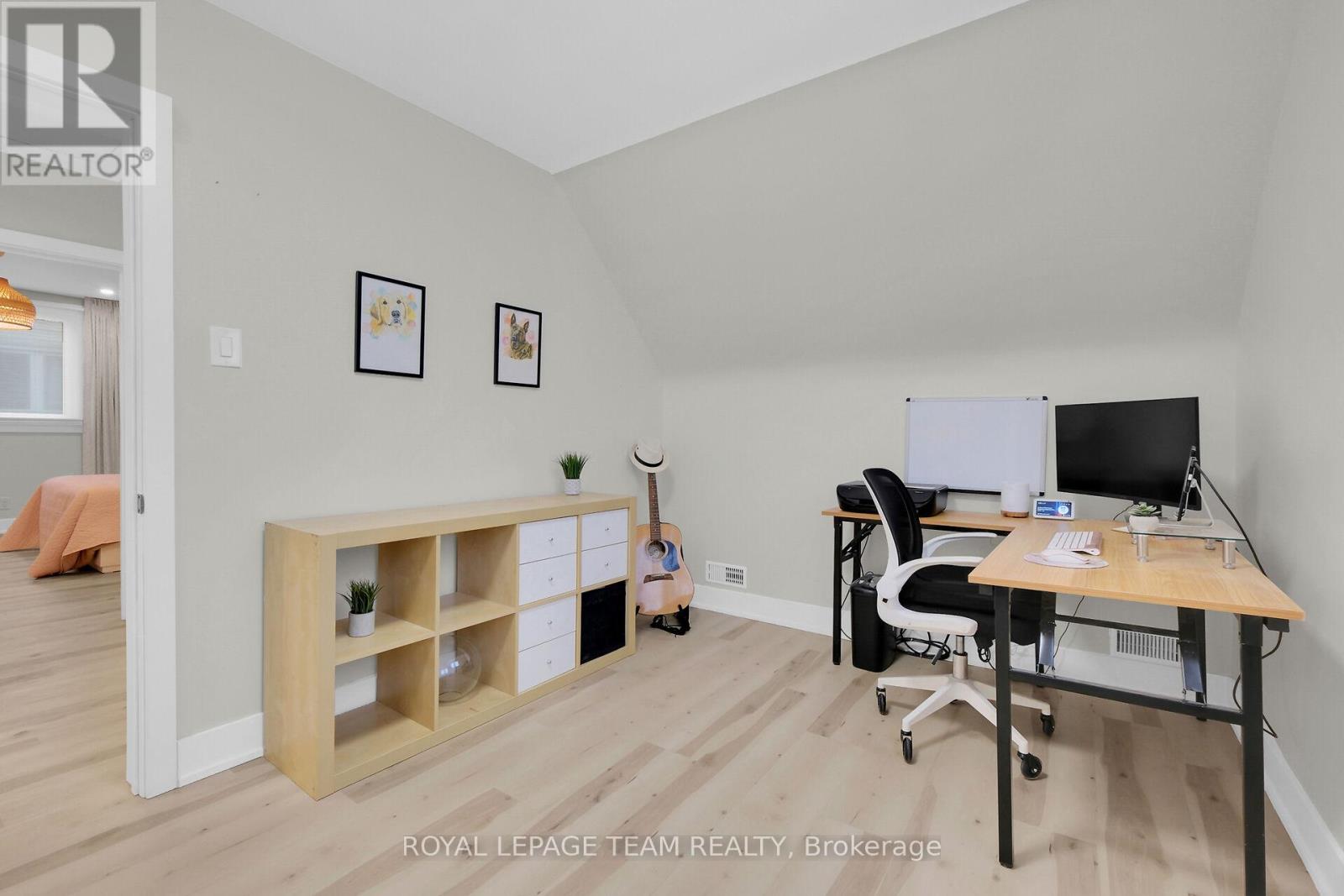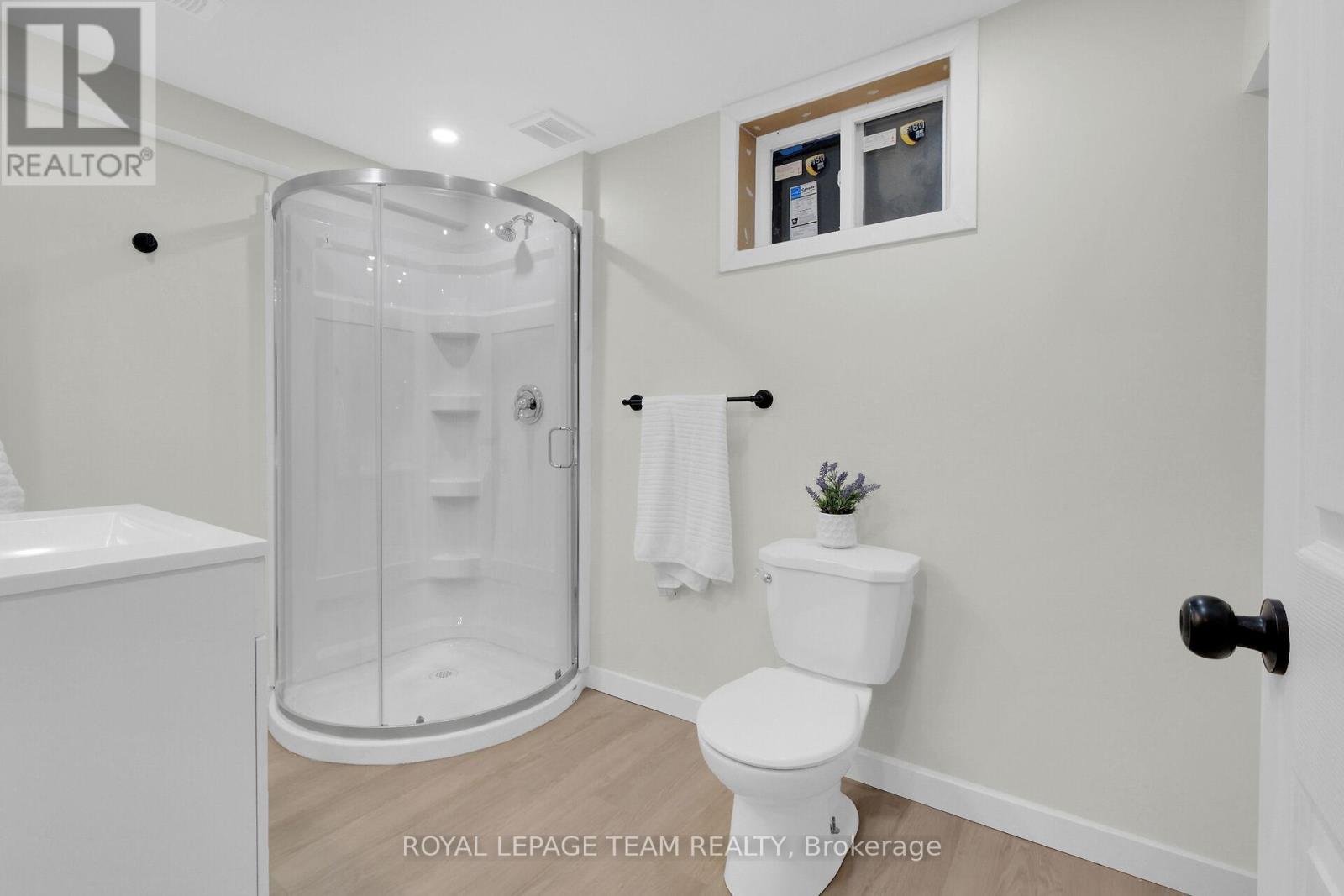550 Donald Street Ottawa, Ontario K1K 1L7
$829,900
Welcome to this beautifully updated three-bedroom home in the desirable Overbrook neighborhood. Every detail has been meticulously updated, including a brand-new kitchen, bathrooms, flooring, paint, furnace, air conditioner, roof and much more. All beautiful modern finishes throughout.The main floor features a bright and spacious living room with a large window that fills the space with natural light. The stunning kitchen boasts quartz countertops, stainless steel appliances, and a dining area that flows seamlessly into the open living space. Completing this level is a convenient third bedroom and a stylish new powder room.Upstairs, youll find two generously sized bedrooms and a gorgeous bathroom. The primary bedroom includes a large walk-in closet, offering plenty of storage.The finished basement provides even more living space, featuring a spacious recreation room, a full bathroom combined with a laundry room, and a versatile office/den. There is also a dedicated storage room for your convenience. The back door provides access to both the main floor in the basement creating the perfect opportunity to set up an in-law suite.Step outside to enjoy the large backyard, complete with a deck, gazebo, and two sheds, perfect for entertaining or relaxing.Located close to shopping, schools, parks, and public transit, this home offers modern living in a prime location.Don't miss out on this incredible property schedule your showing today! 24 hour irrevocable on all offers. (id:46264)
Open House
This property has open houses!
2:00 pm
Ends at:4:00 pm
Property Details
| MLS® Number | X11892650 |
| Property Type | Single Family |
| Community Name | 3502 - Overbrook/Castle Heights |
| Amenities Near By | Park, Schools |
| Features | Lane |
| Parking Space Total | 3 |
| Structure | Shed |
Building
| Bathroom Total | 3 |
| Bedrooms Above Ground | 3 |
| Bedrooms Total | 3 |
| Amenities | Fireplace(s) |
| Appliances | Dryer, Refrigerator, Stove, Washer, Window Coverings |
| Basement Development | Finished |
| Basement Features | Separate Entrance |
| Basement Type | N/a (finished) |
| Construction Style Attachment | Detached |
| Cooling Type | Central Air Conditioning |
| Exterior Finish | Vinyl Siding, Brick |
| Fireplace Present | Yes |
| Fireplace Total | 1 |
| Foundation Type | Block |
| Half Bath Total | 1 |
| Heating Fuel | Natural Gas |
| Heating Type | Forced Air |
| Stories Total | 2 |
| Type | House |
| Utility Water | Municipal Water |
Land
| Acreage | No |
| Land Amenities | Park, Schools |
| Sewer | Sanitary Sewer |
| Size Depth | 99 Ft ,10 In |
| Size Frontage | 49 Ft ,11 In |
| Size Irregular | 49.94 X 99.89 Ft |
| Size Total Text | 49.94 X 99.89 Ft |
Rooms
| Level | Type | Length | Width | Dimensions |
|---|---|---|---|---|
| Second Level | Primary Bedroom | 4.7752 m | 4.1656 m | 4.7752 m x 4.1656 m |
| Second Level | Bedroom 2 | 3.4798 m | 3.2512 m | 3.4798 m x 3.2512 m |
| Basement | Recreational, Games Room | 6.6802 m | 4.2672 m | 6.6802 m x 4.2672 m |
| Basement | Den | 3.5052 m | 2.9972 m | 3.5052 m x 2.9972 m |
| Main Level | Kitchen | 4.699 m | 2.5654 m | 4.699 m x 2.5654 m |
| Main Level | Dining Room | 2.794 m | 1.828 m | 2.794 m x 1.828 m |
| Main Level | Living Room | 4.8768 m | 3.429 m | 4.8768 m x 3.429 m |
| Main Level | Bedroom 3 | 4.1402 m | 2.7686 m | 4.1402 m x 2.7686 m |
https://www.realtor.ca/real-estate/27737440/550-donald-street-ottawa-3502-overbrookcastle-heights
Interested?
Contact us for more information










































