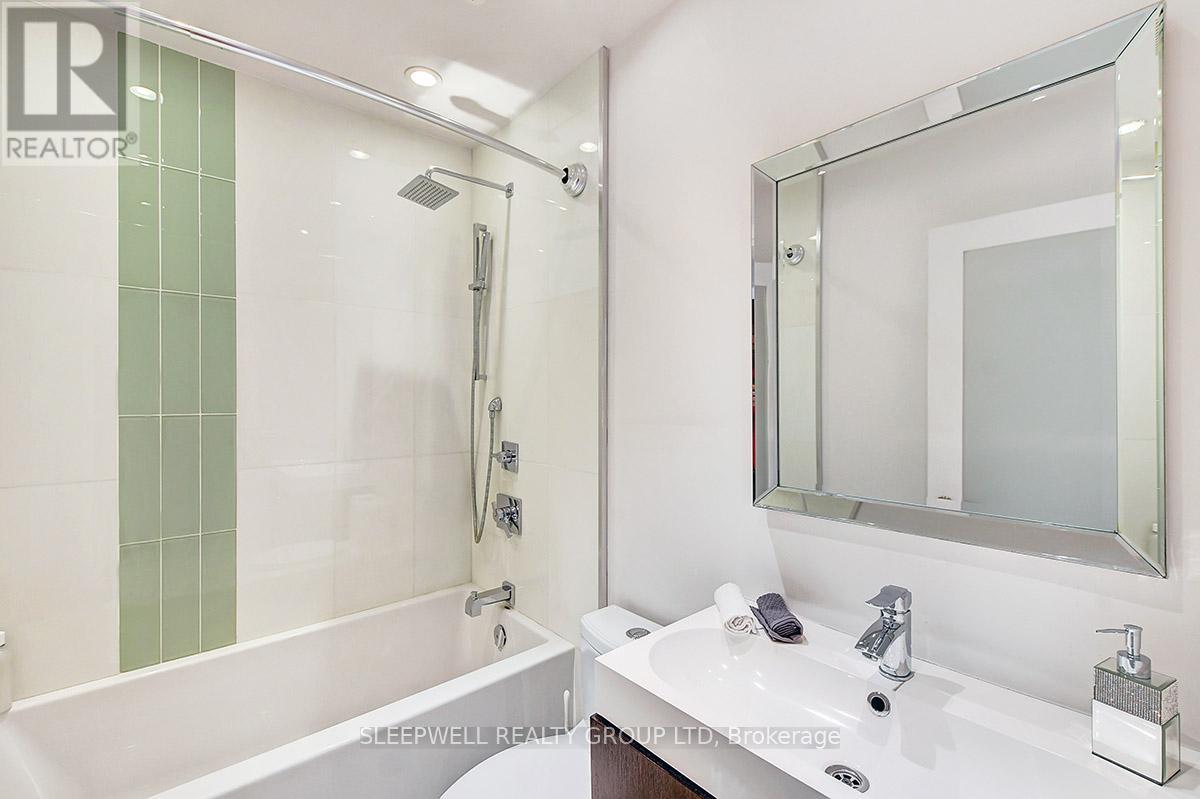3 - 10 Chestnut Street Ottawa, Ontario K1S 0Z8
$3,400 Monthly
Welcome to modern urban living in the heart of Ottawa! This stunning 2-bedroom, 2-bathroom apartment boasts a generous 1050sqft of interior space designed to cater to your comfort and style. Step inside to discover an open-concept living and dining area, perfect for entertaining and everyday living. The sleek, modern kitchen features large stainless steel appliances and lots of counter space. The spacious primary bedroom offers a peaceful retreat with a large closet to accommodate your wardrobe needs. The second bedroom is well-appointed with dual closet spaces, providing excellent storage solutions. The unit comes fully furnished. Enjoy your morning coffee or evening wind-down on the large private balcony.Located in a vibrant neighbourhood with easy access to local amenities, dining, and entertainment, this apartment is a perfect opportunity for those seeking modern comfort and convenience in Ottawa. **** EXTRAS **** Hydro and Gas (id:46264)
Property Details
| MLS® Number | X11890862 |
| Property Type | Single Family |
| Community Name | 4407 - Ottawa East |
| Features | In Suite Laundry |
| Parking Space Total | 1 |
Building
| Bathroom Total | 3 |
| Bedrooms Above Ground | 2 |
| Bedrooms Total | 2 |
| Cooling Type | Central Air Conditioning |
| Exterior Finish | Stone, Steel |
| Fireplace Present | Yes |
| Foundation Type | Poured Concrete |
| Half Bath Total | 1 |
| Heating Fuel | Natural Gas |
| Heating Type | Forced Air |
| Type | Triplex |
| Utility Water | Municipal Water |
Land
| Acreage | No |
| Sewer | Sanitary Sewer |
Rooms
| Level | Type | Length | Width | Dimensions |
|---|---|---|---|---|
| Main Level | Kitchen | 2.74 m | 3.96 m | 2.74 m x 3.96 m |
| Main Level | Living Room | 3.65 m | 4.87 m | 3.65 m x 4.87 m |
| Main Level | Primary Bedroom | 4.57 m | 4.87 m | 4.57 m x 4.87 m |
| Main Level | Bedroom | 3.35 m | 3.65 m | 3.35 m x 3.65 m |
https://www.realtor.ca/real-estate/27733460/3-10-chestnut-street-ottawa-4407-ottawa-east
Interested?
Contact us for more information















