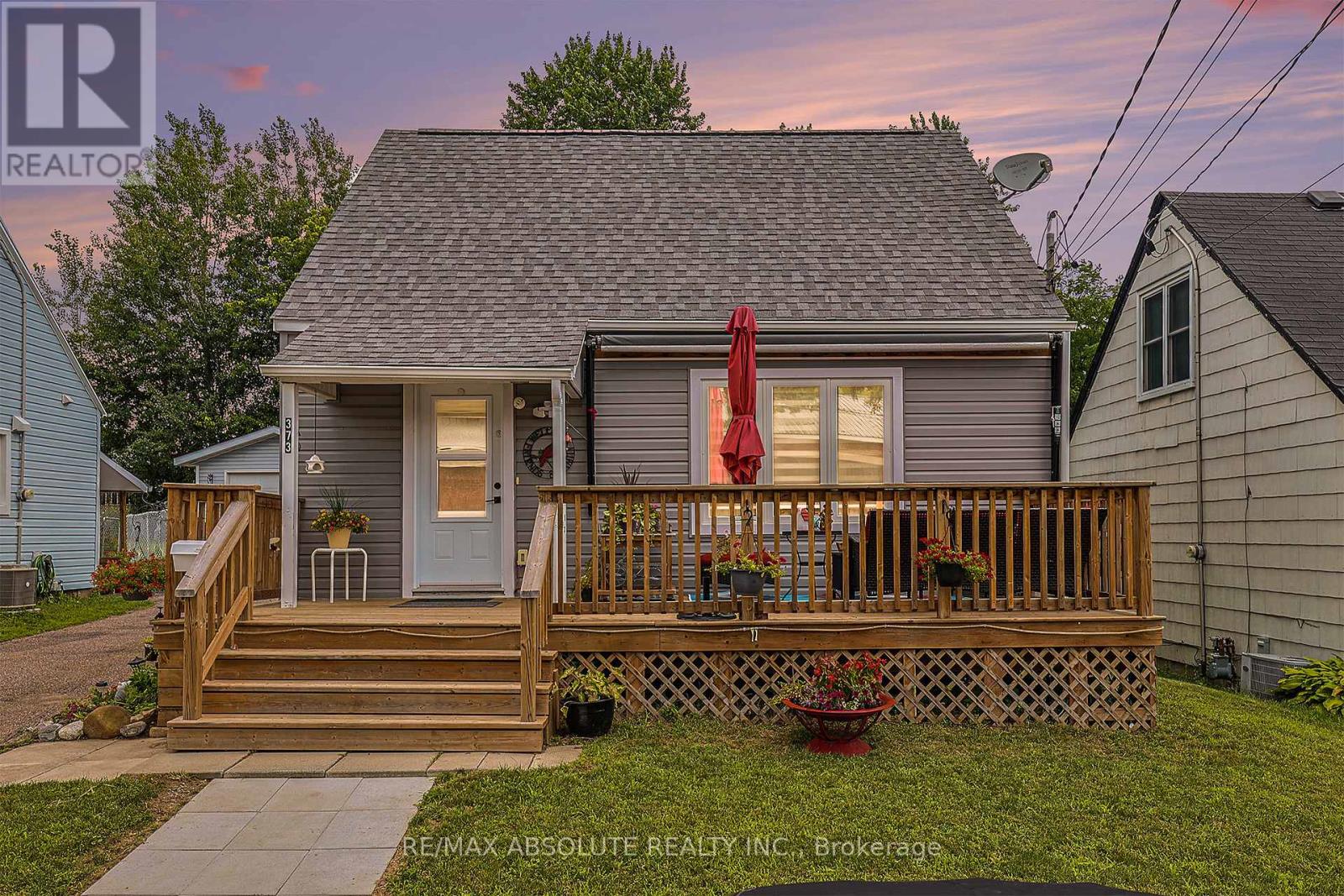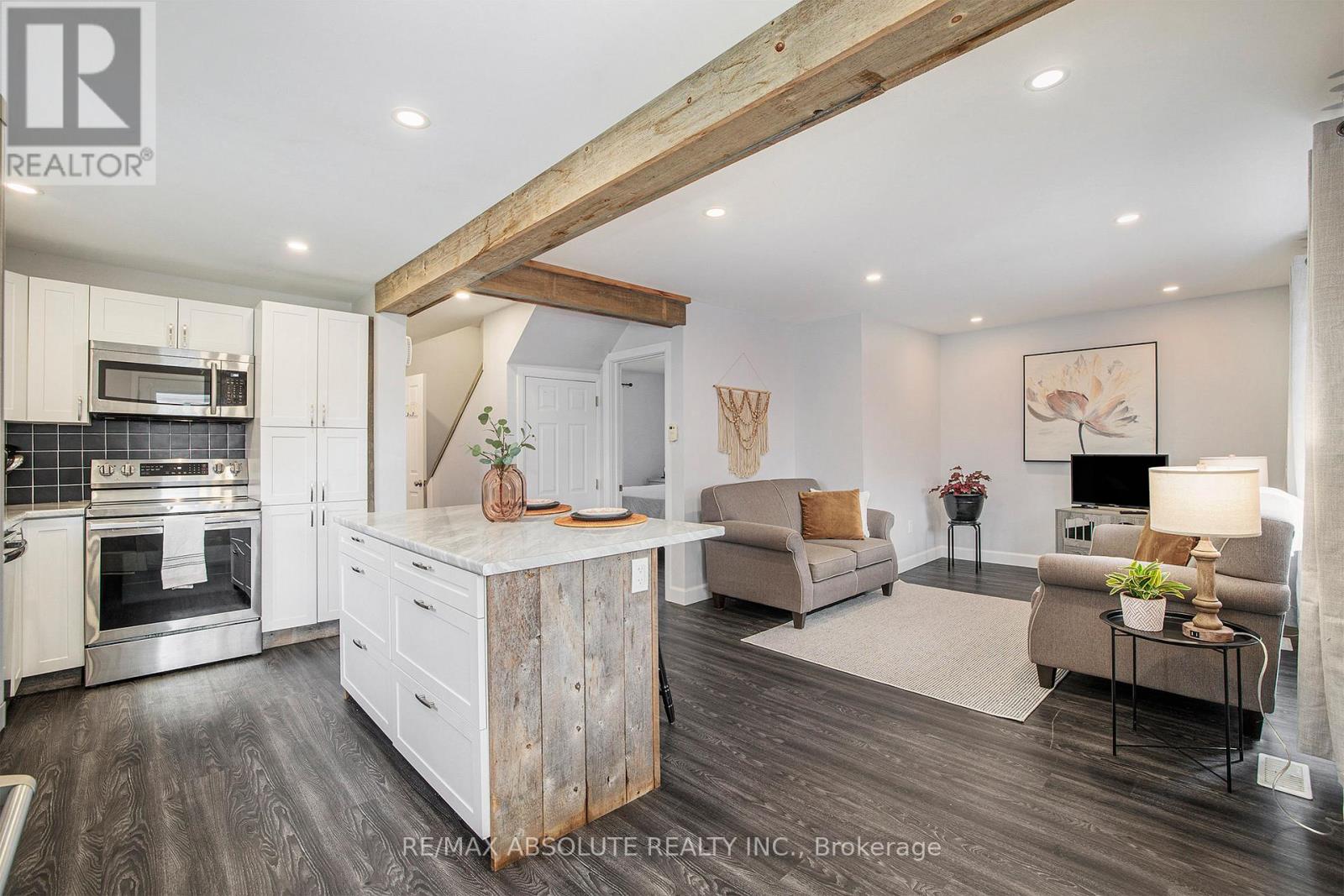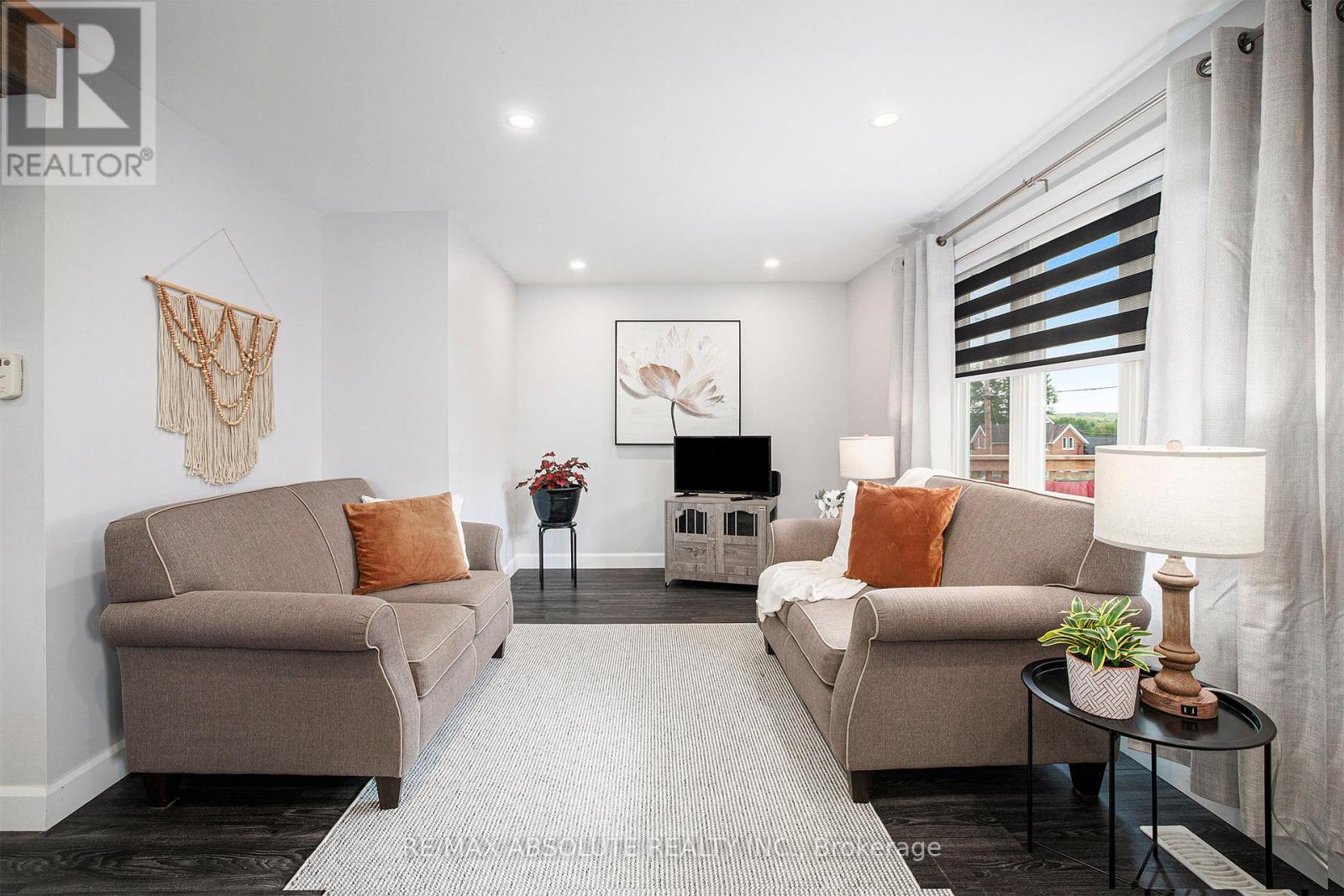373 Raglan Street N Renfrew, Ontario K7V 1P2
$415,000
Memories Begin Here...this beautifully renovated 1.5 storey home features open concept living-cooking will be a breeze in this well-appointed kitchen offering lots of cupboards & countertop space. Generous size island will come in handy when entertaining family and friends. Stainless steel appliances finish off the space...brew a coffee in the built-in Keurig located in the door of the fridge. Cascades of sunlight shine thru the living area window creating a cozy place to relax. Main level bedroom with 3 piece bath & laundry room. Upstairs offers 2 nice size bedrooms one bedroom has a 2-piece ensuite. Spacious front deck with retractable awning offers a great place to spend your summer evenings. Nice size backyard with single car garage please note the driveway is shared. Great place for a couple or a single. This home has been ungraded with insulation, walls, freshly painted, electric, plumbing, kitchen, bathrooms, flooring, lighting, windows, doors, shingles & front deck. 24 hour irrevocable on all offers. (id:46264)
Property Details
| MLS® Number | X11824803 |
| Property Type | Single Family |
| Community Name | 540 - Renfrew |
| Features | Lane |
| Parking Space Total | 2 |
| Structure | Deck |
Building
| Bathroom Total | 1 |
| Bedrooms Above Ground | 3 |
| Bedrooms Total | 3 |
| Appliances | Water Heater, Dryer, Hood Fan, Refrigerator, Stove, Washer |
| Basement Development | Unfinished |
| Basement Type | N/a (unfinished) |
| Construction Style Attachment | Detached |
| Cooling Type | Central Air Conditioning |
| Exterior Finish | Vinyl Siding |
| Flooring Type | Vinyl |
| Foundation Type | Block |
| Heating Fuel | Natural Gas |
| Heating Type | Forced Air |
| Stories Total | 2 |
| Type | House |
| Utility Water | Municipal Water |
Parking
| Detached Garage |
Land
| Acreage | No |
| Sewer | Sanitary Sewer |
| Size Depth | 99 Ft |
| Size Frontage | 40 Ft |
| Size Irregular | 40 X 99 Ft |
| Size Total Text | 40 X 99 Ft |
| Zoning Description | Residential |
Rooms
| Level | Type | Length | Width | Dimensions |
|---|---|---|---|---|
| Second Level | Bedroom 2 | 3.96 m | 2.74 m | 3.96 m x 2.74 m |
| Second Level | Bedroom 3 | 3.04 m | 3.96 m | 3.04 m x 3.96 m |
| Second Level | Bathroom | Measurements not available | ||
| Main Level | Kitchen | 5.11 m | 2 m | 5.11 m x 2 m |
| Main Level | Living Room | 4.88 m | 4.26 m | 4.88 m x 4.26 m |
| Main Level | Bedroom | 3.35 m | 2.74 m | 3.35 m x 2.74 m |
| Main Level | Laundry Room | 2.74 m | 2.74 m | 2.74 m x 2.74 m |
| Main Level | Bathroom | 2.13 m | 2.13 m | 2.13 m x 2.13 m |
https://www.realtor.ca/real-estate/27704217/373-raglan-street-n-renfrew-540-renfrew
Interested?
Contact us for more information


















