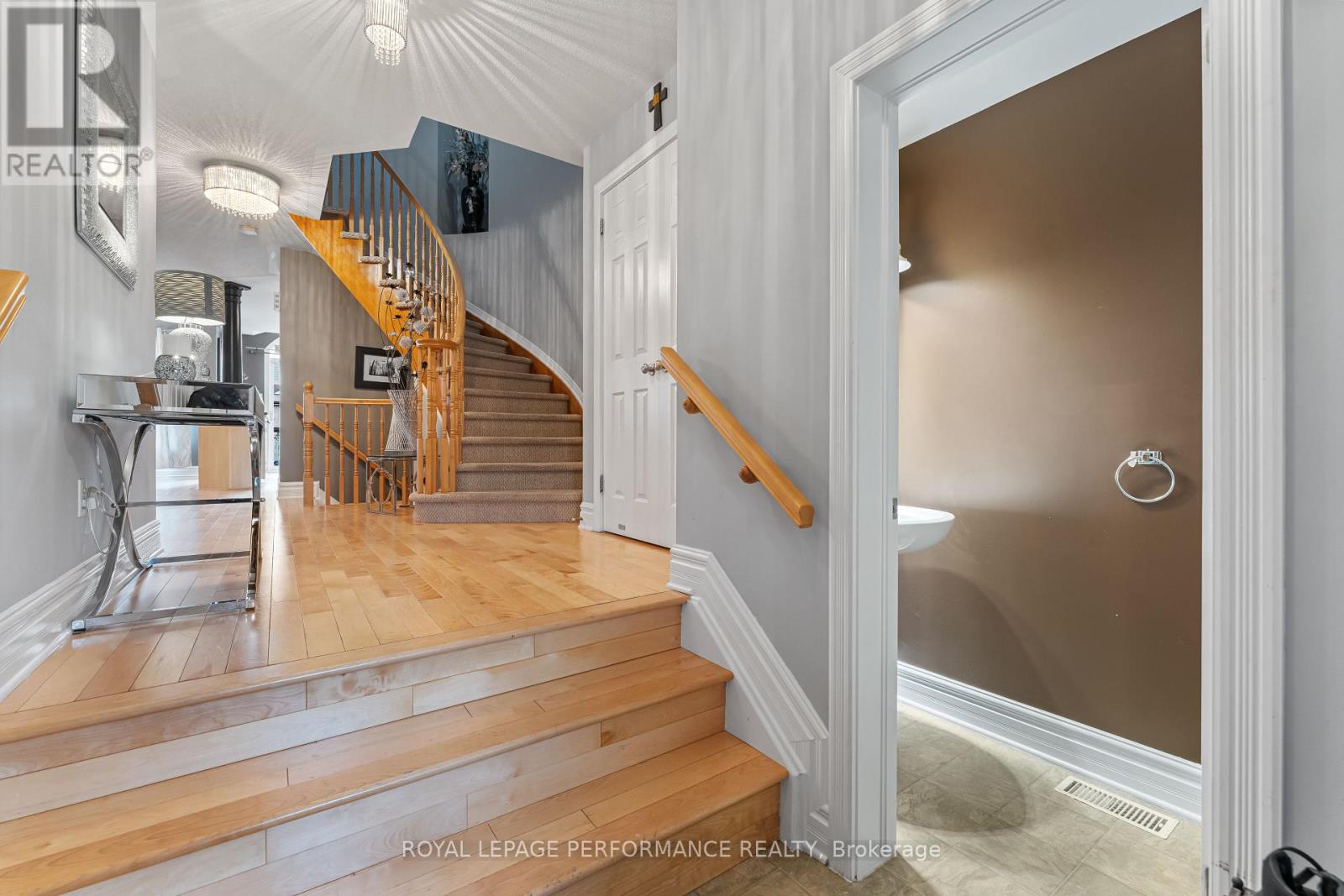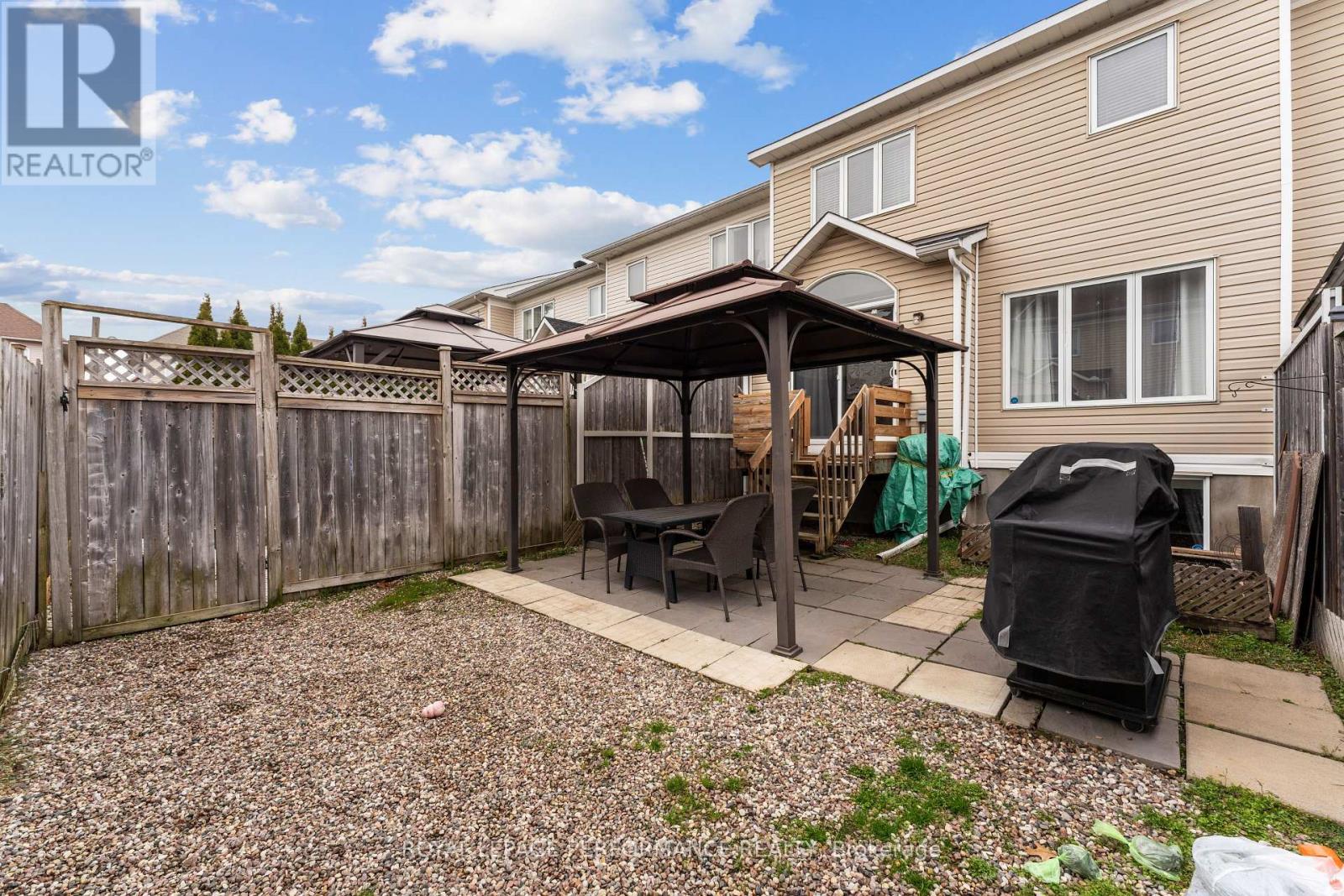514 Louis Toscano Drive Ottawa, Ontario K4A 0A8
$579,000
Discover this beautiful spacious townhouse at 514 Louis Toscano! Main level features a beautiful open concept kitchen, leaving lots of space for dining and family room area, with hardwood throughout. 3 spacious bedrooms upstairs (NO CARPET), including a primary 4 piece ensuite and a walk in closet. As well as another full 4 piece bathroom. Finished basement (NO CARPET), with a spacious rec room. Backyard has been beautifully landscaped. Paths, stores, plaza's, aquaview pond, schools are all walking distance. (Roof 2022) (Ducts 2024) (id:46264)
Property Details
| MLS® Number | X11821368 |
| Property Type | Single Family |
| Community Name | 1118 - Avalon East |
| Amenities Near By | Public Transit, Schools |
| Community Features | School Bus |
| Features | Carpet Free |
| Parking Space Total | 3 |
Building
| Bathroom Total | 3 |
| Bedrooms Above Ground | 3 |
| Bedrooms Total | 3 |
| Basement Development | Finished |
| Basement Type | Full (finished) |
| Construction Style Attachment | Attached |
| Cooling Type | Central Air Conditioning |
| Exterior Finish | Brick, Vinyl Siding |
| Fireplace Present | Yes |
| Foundation Type | Poured Concrete |
| Half Bath Total | 1 |
| Heating Fuel | Natural Gas |
| Heating Type | Forced Air |
| Stories Total | 2 |
| Type | Row / Townhouse |
| Utility Water | Municipal Water |
Parking
| Attached Garage | |
| Inside Entry |
Land
| Acreage | No |
| Fence Type | Fenced Yard |
| Land Amenities | Public Transit, Schools |
| Sewer | Sanitary Sewer |
| Size Frontage | 20 Ft ,6 In |
| Size Irregular | 20.57 Ft |
| Size Total Text | 20.57 Ft |
| Surface Water | Lake/pond |
https://www.realtor.ca/real-estate/27698343/514-louis-toscano-drive-ottawa-1118-avalon-east
Interested?
Contact us for more information
























