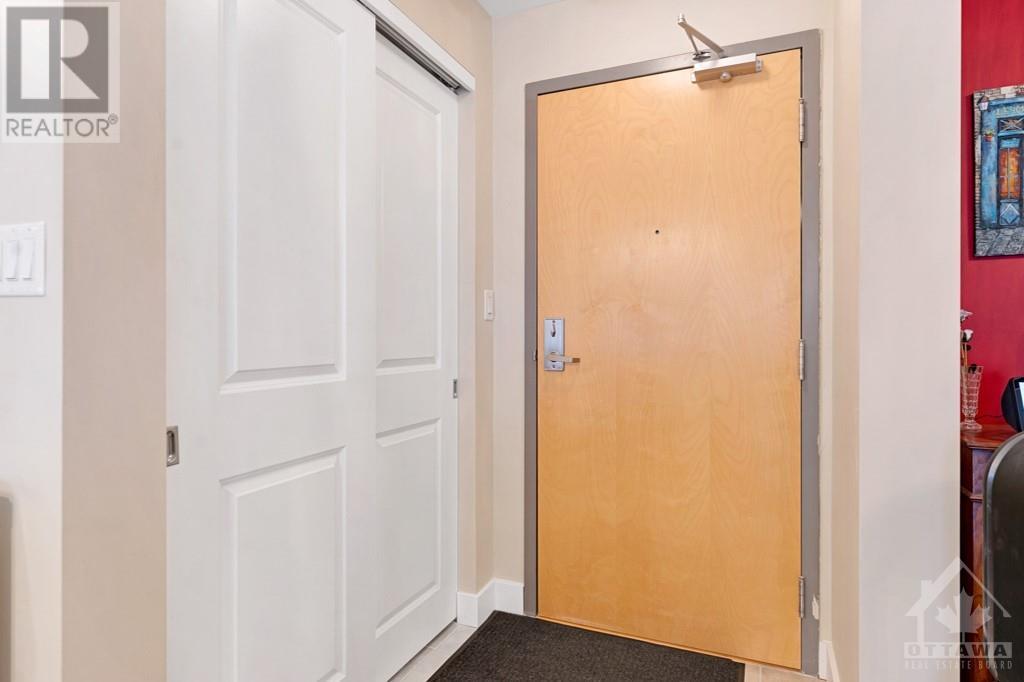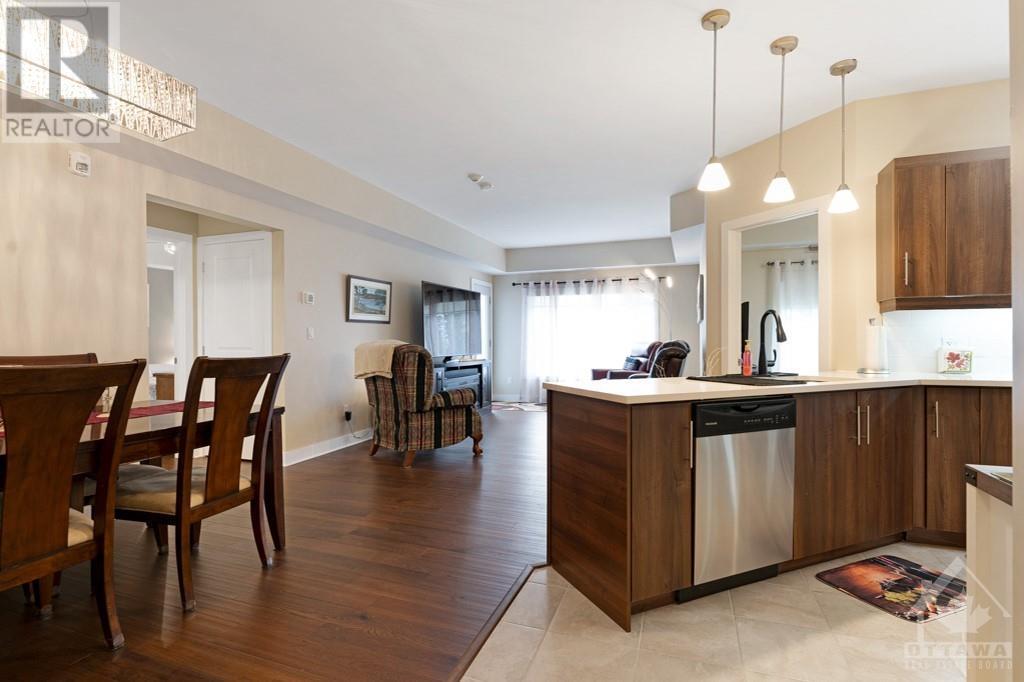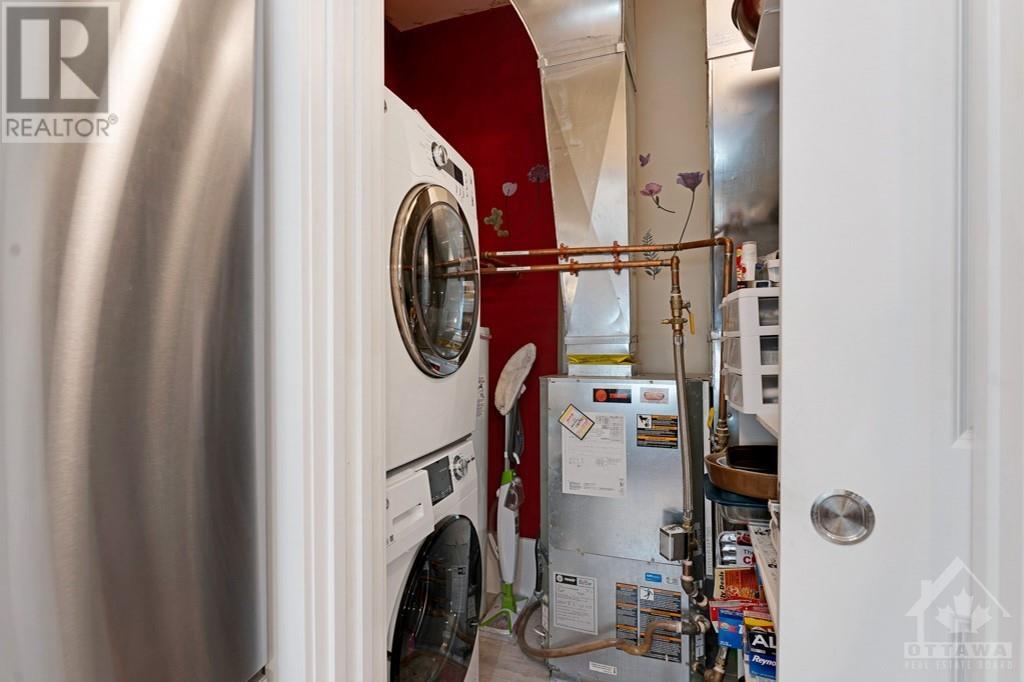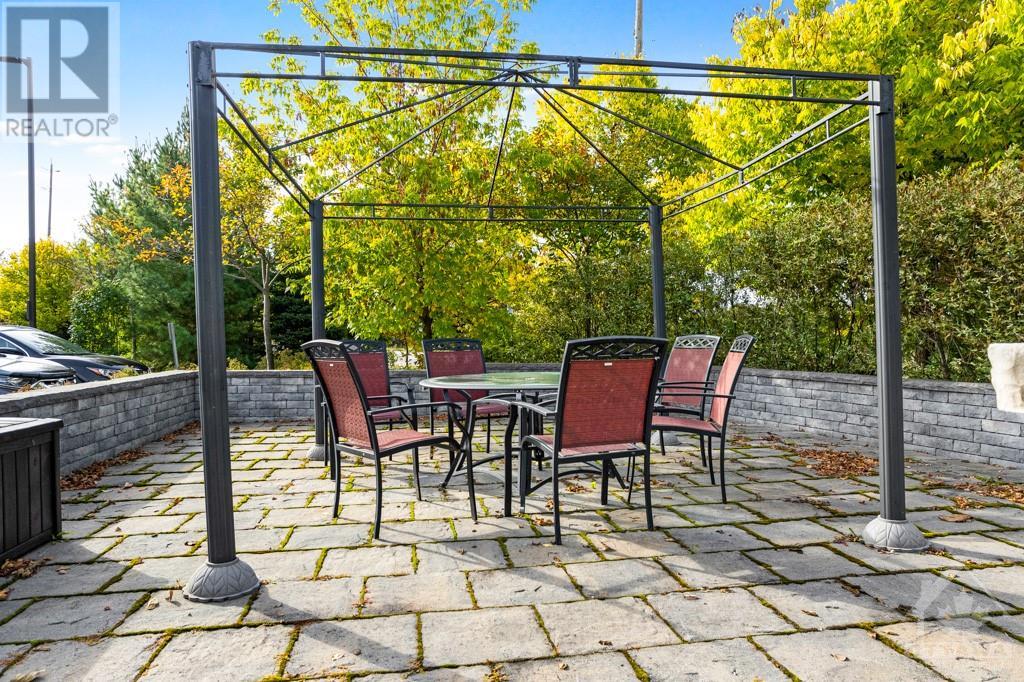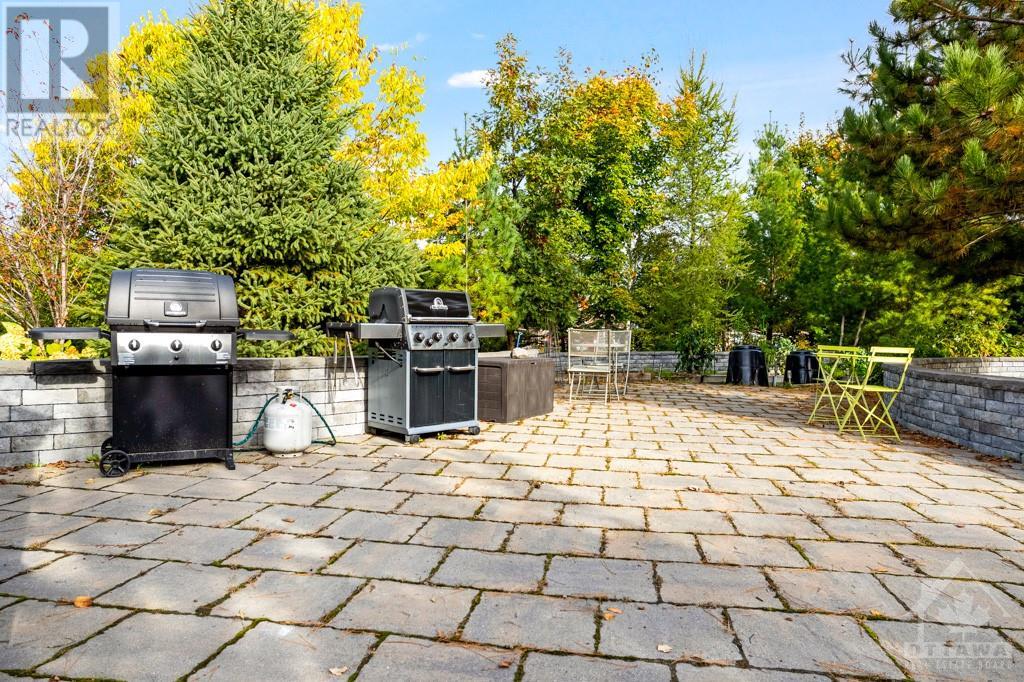100 Jamieson Street Unit#100 Almonte, Ontario K0A 1A0
$439,900Maintenance, Landscaping, Waste Removal, Caretaker, Water, Other, See Remarks, Condominium Amenities, Recreation Facilities
$826 Monthly
Maintenance, Landscaping, Waste Removal, Caretaker, Water, Other, See Remarks, Condominium Amenities, Recreation Facilities
$826 MonthlyFacing west for glorious sunsets, main floor condo with easy access to its own patio. The condo is located in Jamieson Mills condominium that's adult-oriented, offering welcoming foyer, common room, gym and courtyard. Here, you have 2 bedroom, 2 full bathrm condo. Foyer has big closet and ceramic floor. High 9' ceilings and hardwood floors flowing thru living-dining area, with sunsets views and door to patio. Dining area fits large table. Kitchen warm-toned cabinetry with under lighting, quartz countertops and ceramic floor. Primary suite has hardwood floors, patio doors & 4-pc ensuite with quartz vanity. Second bedroom and main 3-pc bathrm. Utility room has new 2024 stacker washer/dryer, heat pump & HVAC. One underground parking space with locker. Garage has carwash bay. Guest parking outside. Rear courtyard has BBQs, gazebo and walking path. Pets allowed with restrictions of, two cats or 1 dog under 26 lbs. Located in friendly town of Almonte with walking trails on Mississippi River. (id:46264)
Property Details
| MLS® Number | 1416121 |
| Property Type | Single Family |
| Neigbourhood | Jamieson Mills Condominium |
| Amenities Near By | Golf Nearby, Recreation Nearby, Shopping |
| Communication Type | Internet Access |
| Community Features | Recreational Facilities, Adult Oriented, Pets Allowed With Restrictions |
| Features | Treed, Gazebo |
| Parking Space Total | 1 |
| Structure | Patio(s) |
Building
| Bathroom Total | 2 |
| Bedrooms Above Ground | 2 |
| Bedrooms Total | 2 |
| Amenities | Storage - Locker, Laundry - In Suite, Exercise Centre |
| Appliances | Refrigerator, Dishwasher, Dryer, Microwave Range Hood Combo, Stove, Washer, Blinds |
| Basement Development | Not Applicable |
| Basement Type | None (not Applicable) |
| Constructed Date | 2012 |
| Cooling Type | Heat Pump, Air Exchanger |
| Exterior Finish | Brick, Siding |
| Fixture | Drapes/window Coverings, Ceiling Fans |
| Flooring Type | Hardwood, Ceramic |
| Foundation Type | Block, Poured Concrete |
| Heating Fuel | Electric |
| Heating Type | Heat Pump |
| Stories Total | 3 |
| Type | Apartment |
| Utility Water | Municipal Water |
Parking
| Underground | |
| Inside Entry | |
| Surfaced | |
| Visitor Parking |
Land
| Acreage | No |
| Land Amenities | Golf Nearby, Recreation Nearby, Shopping |
| Landscape Features | Landscaped |
| Sewer | Municipal Sewage System |
| Zoning Description | Residential |
Rooms
| Level | Type | Length | Width | Dimensions |
|---|---|---|---|---|
| Main Level | Foyer | 5'1" x 4'1" | ||
| Main Level | Living Room | 18'6" x 11'8" | ||
| Main Level | Dining Room | 12'0" x 8'4" | ||
| Main Level | Kitchen | 13'0" x 9'4" | ||
| Main Level | Primary Bedroom | 16'2" x 12'0" | ||
| Main Level | 4pc Ensuite Bath | 10'9" x 7'9" | ||
| Main Level | Bedroom | 11'4" x 9'7" | ||
| Main Level | 3pc Bathroom | 7'6" x 4'2" | ||
| Main Level | Storage | 3'0" x 3'0" | ||
| Main Level | Utility Room | 6'0" x 5'0" |
Interested?
Contact us for more information









