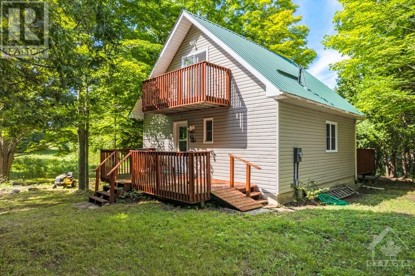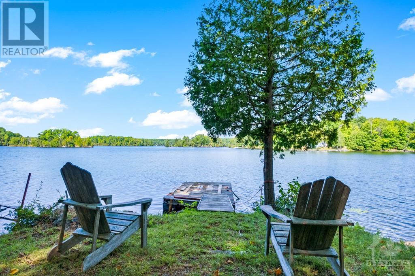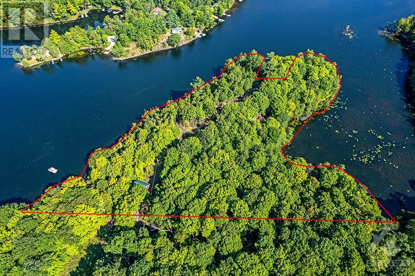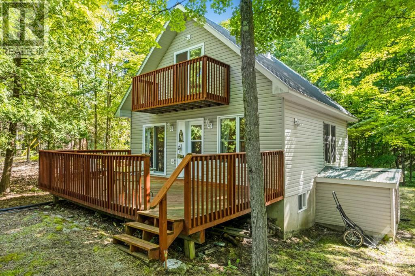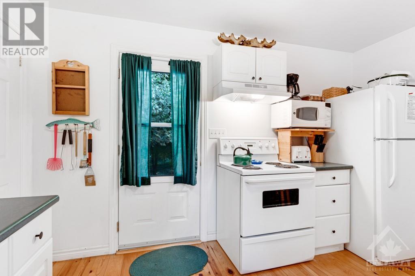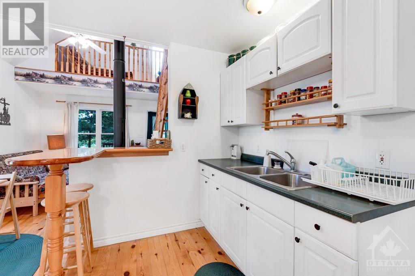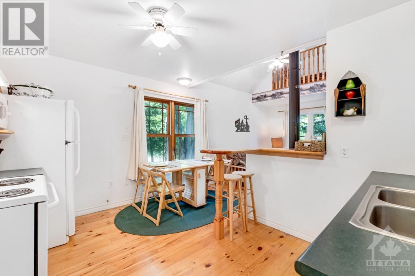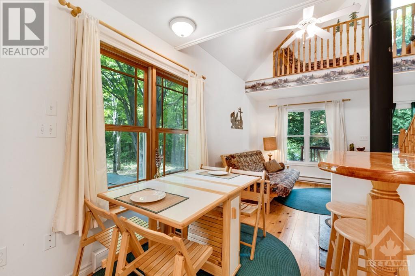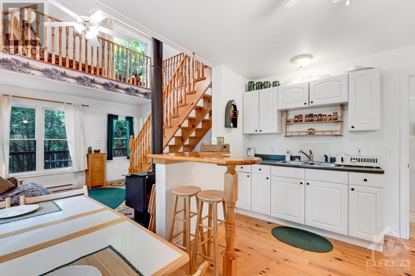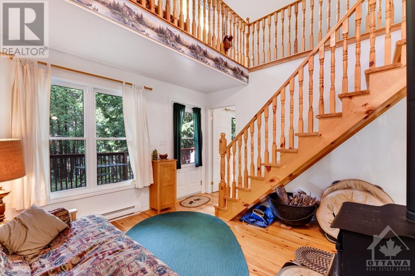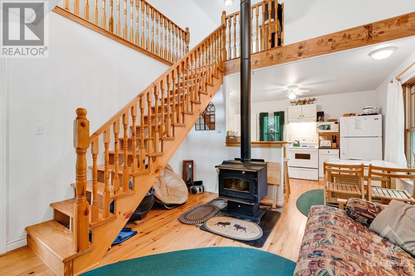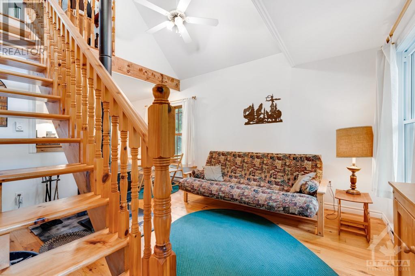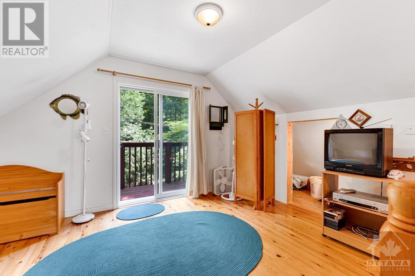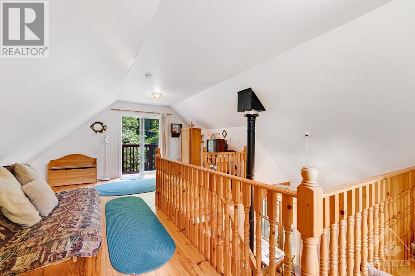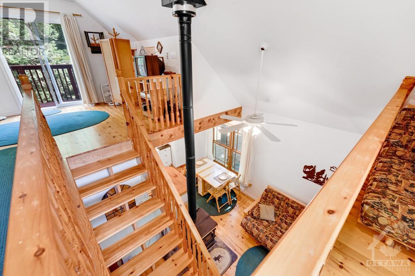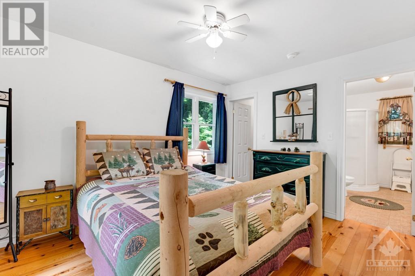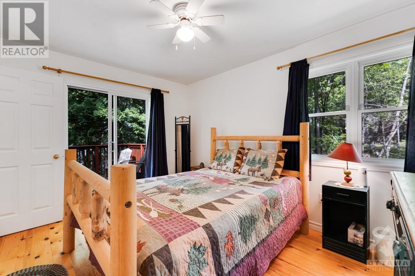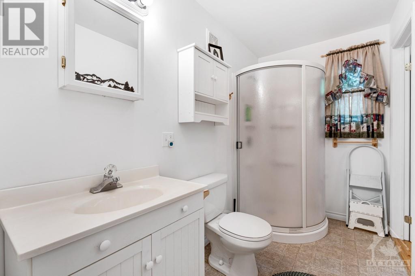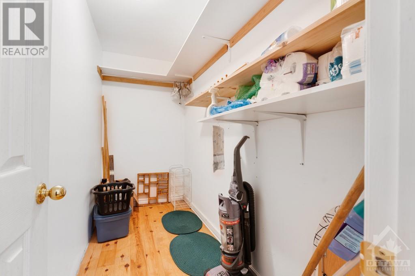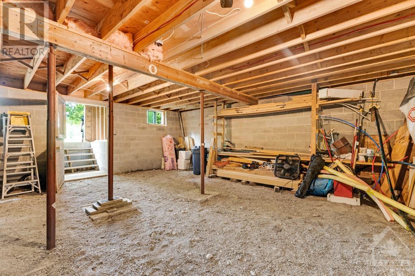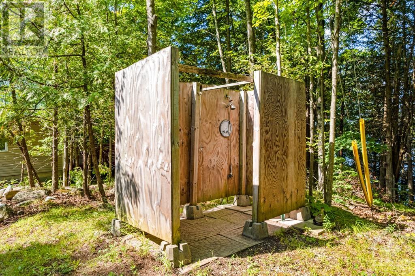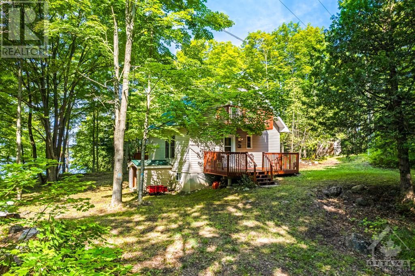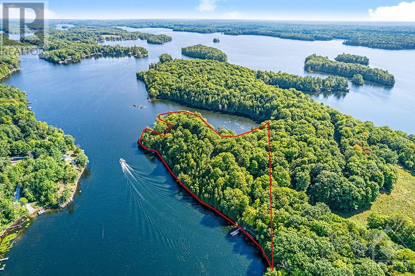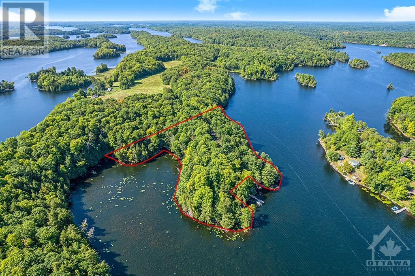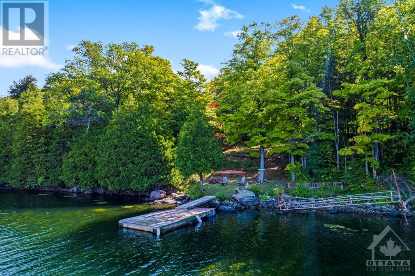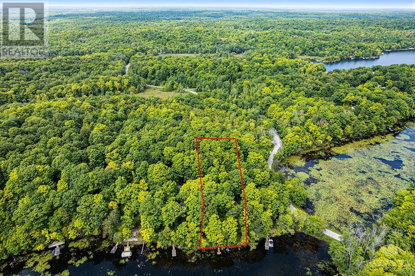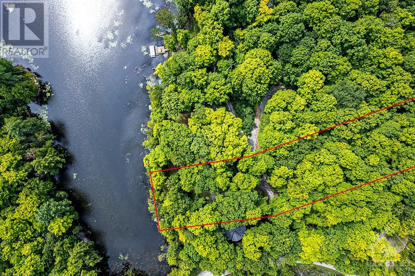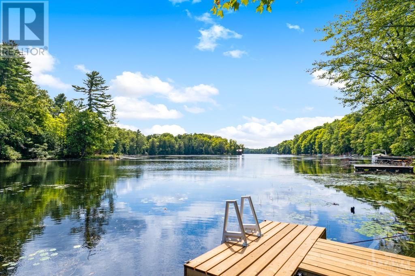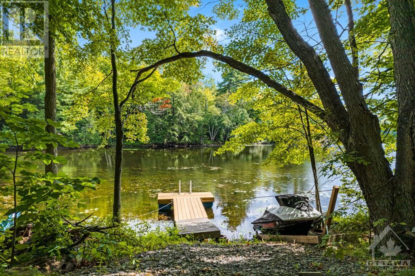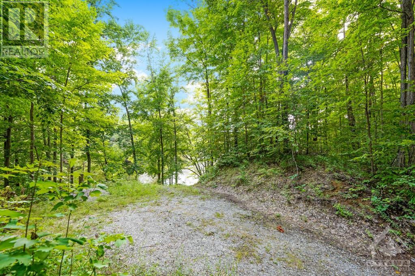392 Badour Road Maberly, Ontario K0H 2B0
$574,900Maintenance, Other, See Remarks, Parcel of Tied Land
$30 Yearly
Maintenance, Other, See Remarks, Parcel of Tied Land
$30 YearlyOnce in a lifetime opportunity along the shores of Bob's Lake. A rare gem, this offering encompasses a meticulously curated 1-acre lot complemented by an 4-acre peninsula showcasing an A-frame cottage. The peninsula accessible only by boat is complete with over 1700 feet of majestic water frontage. The cottage boasts east and west-facing decks, balconies and docks. Being offered fully furnished, this cottage sleeps seven and is ready to welcome families to make lifelong memories. Pine accents throughout the open concept cottage. Convenient main floor bedroom with en suite bathroom and walk in closet. Year round usage as it is serviced with hydro, a heated lake intake system and a cozy wood stove. Surrounded by a wooded landscape providing unparalleled privacy. The separate buildable one acre lot could be used as a private boat launch. Included in the sale is a pontoon boat, motor and trailer. Voluntary lake association fees for Bobs and Crow Lake Association roughly $30.00/year. (id:46264)
Property Details
| MLS® Number | 1391258 |
| Property Type | Single Family |
| Neigbourhood | Bobs Lake |
| Features | Acreage, Private Setting, Wooded Area, Balcony |
| Parking Space Total | 2 |
| Structure | Deck |
| Water Front Type | Waterfront |
Building
| Bathroom Total | 1 |
| Bedrooms Above Ground | 1 |
| Bedrooms Total | 1 |
| Amenities | Furnished |
| Appliances | Refrigerator, Hood Fan, Microwave, Stove, Blinds |
| Basement Development | Unfinished |
| Basement Type | Full (unfinished) |
| Constructed Date | 2003 |
| Construction Style Attachment | Detached |
| Cooling Type | None |
| Exterior Finish | Vinyl |
| Fixture | Ceiling Fans |
| Flooring Type | Mixed Flooring, Wood, Vinyl |
| Foundation Type | Block |
| Heating Fuel | Electric, Wood |
| Heating Type | Baseboard Heaters, Other |
| Type | House |
| Utility Water | Lake/river Water Intake |
Parking
| Open | |
| See Remarks |
Land
| Acreage | Yes |
| Sewer | Septic System |
| Size Irregular | 4.96 |
| Size Total | 4.96 Ac |
| Size Total Text | 4.96 Ac |
| Zoning Description | Ru+rlsw+rls |
Rooms
| Level | Type | Length | Width | Dimensions |
|---|---|---|---|---|
| Second Level | Loft | 23'4" x 18'8" | ||
| Main Level | Living Room | 12'9" x 12'8" | ||
| Main Level | Kitchen | 12'7" x 10'5" | ||
| Main Level | 3pc Bathroom | 12'10" x 10'1" |
https://www.realtor.ca/real-estate/26934411/392-badour-road-maberly-bobs-lake
Interested?
Contact us for more information

