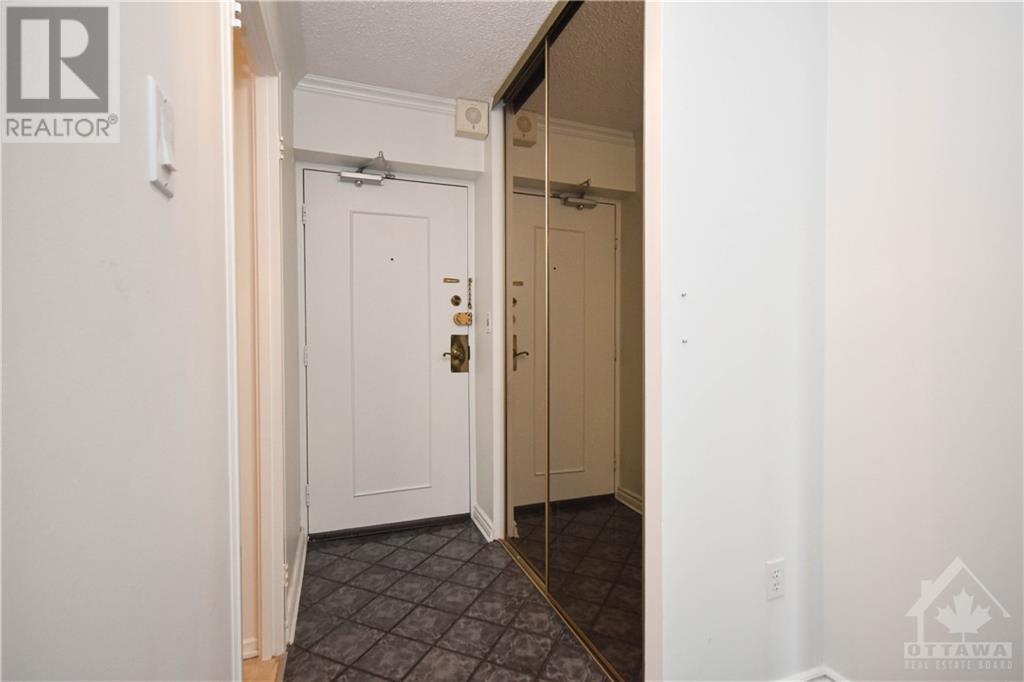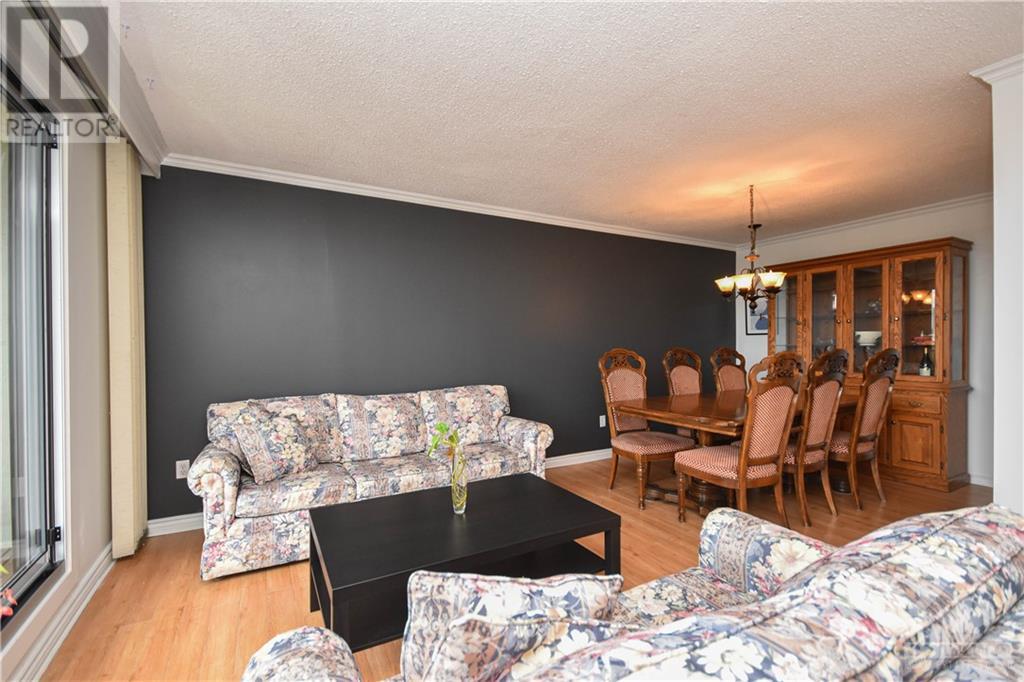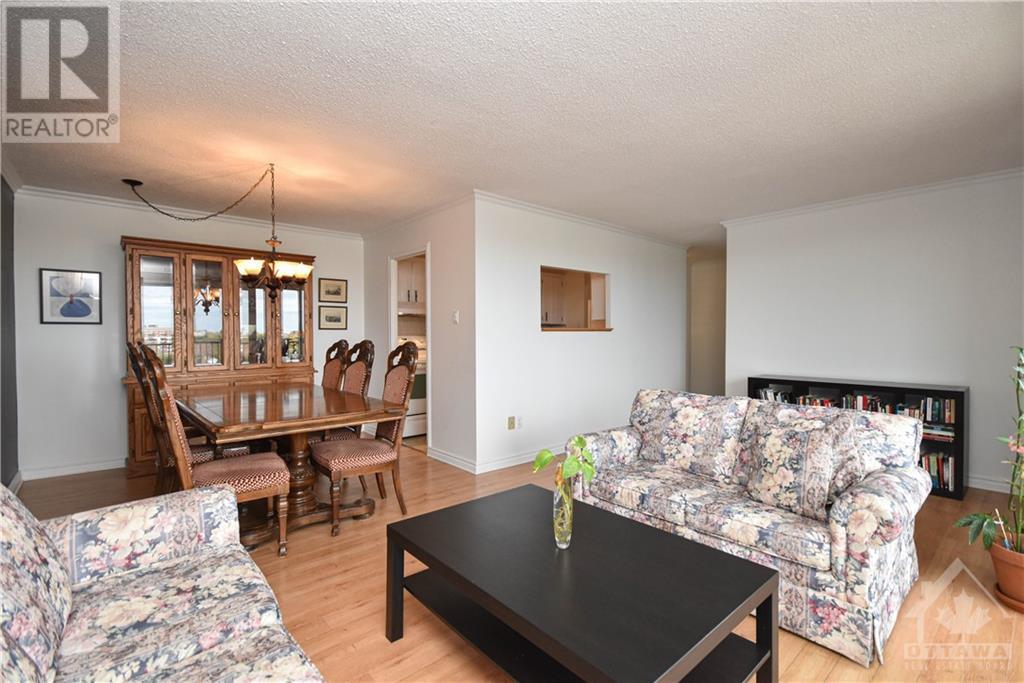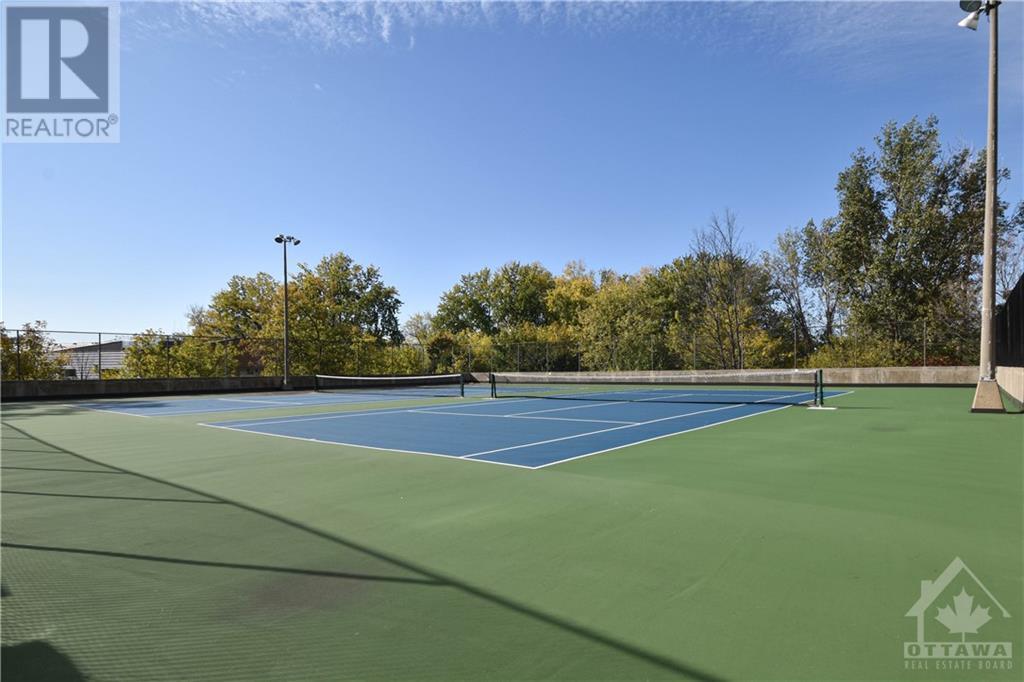1025 Richmond Road Unit#1003 Ottawa, Ontario K2B 8G8
$397,500Maintenance, Property Management, Caretaker, Heat, Electricity, Water, Other, See Remarks, Recreation Facilities
$849.90 Monthly
Maintenance, Property Management, Caretaker, Heat, Electricity, Water, Other, See Remarks, Recreation Facilities
$849.90 MonthlyWelcome to Park Place! This all inclusive condo located on the 10th floor has an abundance of natural light. The layout features an open concept living/dining space that’s functional and bright. Large working kitchen with plenty of storage, prep space and a passthrough shelf. The 1st bedroom is spacious with floor to ceiling new windows, double closet and located across the hall from the full bathroom. The primary bedroom features floor to ceiling windows, walk-in closet, 2 piece en-suite, and additional storage. Relax on your oversized balcony. Building amenities include, indoor salt water pool w/ 2 Sauna’s, lighted tennis court, squash court, billiards room, workshop, fitness centre, outdoor gardens, and party room with regularly scheduled building activities. Exclusive laundry access on each floor. Underground parking and storage locker are included! (id:46264)
Property Details
| MLS® Number | 1418007 |
| Property Type | Single Family |
| Neigbourhood | Woodroffe |
| Amenities Near By | Public Transit, Recreation Nearby, Shopping, Water Nearby |
| Community Features | Recreational Facilities, Pets Allowed With Restrictions |
| Features | Elevator |
| Parking Space Total | 1 |
| Pool Type | Indoor Pool |
| Structure | Tennis Court |
Building
| Bathroom Total | 2 |
| Bedrooms Above Ground | 2 |
| Bedrooms Total | 2 |
| Amenities | Party Room, Recreation Centre, Sauna, Laundry Facility, Exercise Centre |
| Appliances | Refrigerator, Dishwasher, Hood Fan, Stove |
| Basement Development | Not Applicable |
| Basement Type | None (not Applicable) |
| Constructed Date | 1978 |
| Cooling Type | Heat Pump |
| Exterior Finish | Concrete |
| Flooring Type | Laminate |
| Foundation Type | Poured Concrete |
| Half Bath Total | 1 |
| Heating Fuel | Electric |
| Heating Type | Baseboard Heaters |
| Stories Total | 1 |
| Type | Apartment |
| Utility Water | Municipal Water |
Parking
| Underground |
Land
| Acreage | No |
| Land Amenities | Public Transit, Recreation Nearby, Shopping, Water Nearby |
| Sewer | Municipal Sewage System |
| Zoning Description | Residential |
Rooms
| Level | Type | Length | Width | Dimensions |
|---|---|---|---|---|
| Main Level | Living Room | 18'2" x 11'1" | ||
| Main Level | Dining Room | 9'10" x 7'9" | ||
| Main Level | Kitchen | 10'6" x 7'6" | ||
| Main Level | Primary Bedroom | 16'5" x 10'0" | ||
| Main Level | 2pc Ensuite Bath | Measurements not available | ||
| Main Level | Bedroom | 13'2" x 9'11" | ||
| Main Level | Full Bathroom | Measurements not available |
https://www.realtor.ca/real-estate/27637493/1025-richmond-road-unit1003-ottawa-woodroffe
Interested?
Contact us for more information
































