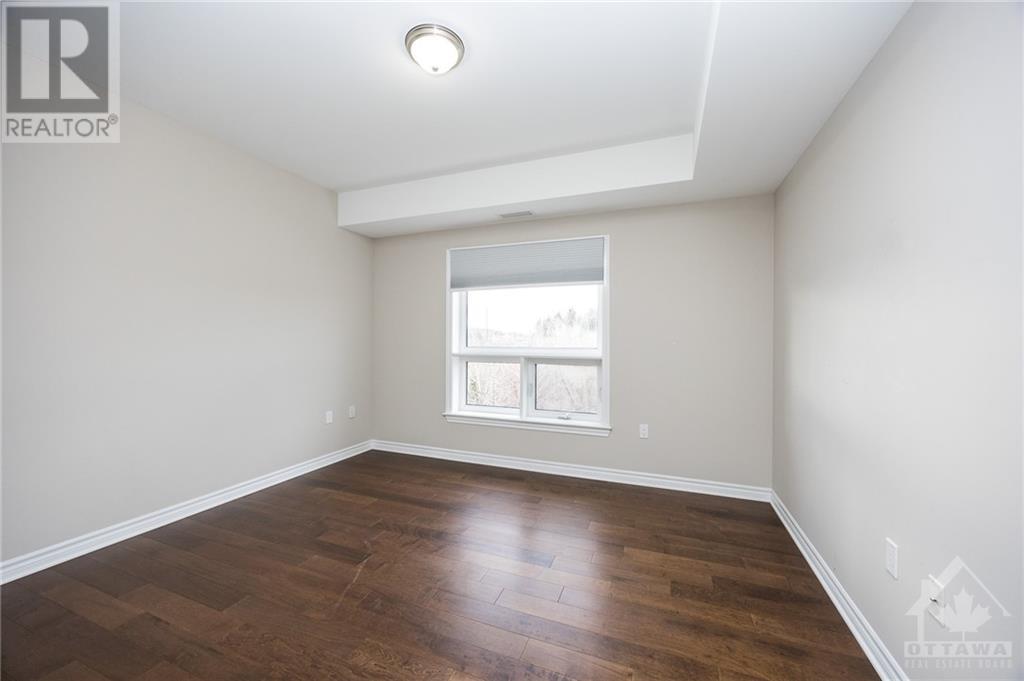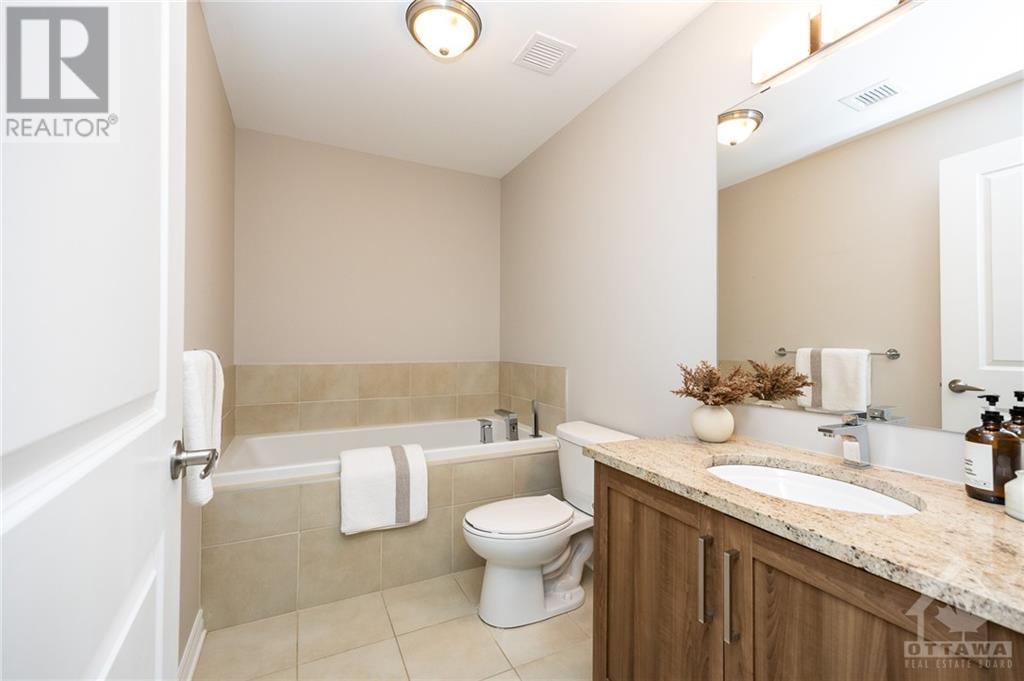120 Prestige Circle Unit#318 Orleans, Ontario K4A 1B4
$475,000Maintenance, Property Management, Caretaker, Water, Other, See Remarks
$648 Monthly
Maintenance, Property Management, Caretaker, Water, Other, See Remarks
$648 MonthlyThis stunning, sought-after corner unit is ideally positioned in the most desirable location of the building, offering maximum privacy & sweeping, unobstructed views. Expansive floor-to-ceiling windows flood the space with natural light, highlighting the open-concept design that seamlessly connects the living, dining, & kitchen areas. Stunning finishes throughout create the perfect space for both living and entertaining. The modern kitchen features stainless steel appliances, sleek granite countertops, & a functional island that adds both style and practicality. The living room is centered around a contemporary fireplace, creating a cozy focal point. The spacious primary suite is a true retreat, featuring a large walk-in closet, a conveniently located laundry area, & a beautifully appointed en suite with an oversized shower. This prime location offers easy access to Petrie Island Beach, scenic walking & biking trails, & the future LRT. Experience exceptional living at its finest! (id:46264)
Property Details
| MLS® Number | 1416849 |
| Property Type | Single Family |
| Neigbourhood | Petrie Landing |
| Amenities Near By | Public Transit, Recreation Nearby, Shopping |
| Community Features | Pets Allowed With Restrictions |
| Features | Elevator, Balcony |
| Parking Space Total | 1 |
Building
| Bathroom Total | 2 |
| Bedrooms Above Ground | 2 |
| Bedrooms Total | 2 |
| Amenities | Storage - Locker, Laundry - In Suite |
| Appliances | Refrigerator, Dishwasher, Dryer, Microwave Range Hood Combo, Stove, Washer, Blinds |
| Basement Development | Not Applicable |
| Basement Type | None (not Applicable) |
| Constructed Date | 2015 |
| Cooling Type | Central Air Conditioning |
| Exterior Finish | Aluminum Siding, Brick |
| Fireplace Present | Yes |
| Fireplace Total | 1 |
| Fixture | Ceiling Fans |
| Flooring Type | Laminate, Tile |
| Foundation Type | Poured Concrete |
| Heating Fuel | Natural Gas |
| Heating Type | Forced Air |
| Stories Total | 1 |
| Type | Apartment |
| Utility Water | Municipal Water |
Parking
| Underground |
Land
| Acreage | No |
| Land Amenities | Public Transit, Recreation Nearby, Shopping |
| Sewer | Municipal Sewage System |
| Zoning Description | Residential |
Rooms
| Level | Type | Length | Width | Dimensions |
|---|---|---|---|---|
| Main Level | Living Room/fireplace | 20'2" x 17'8" | ||
| Main Level | Kitchen | 14'1" x 17'1" | ||
| Main Level | Primary Bedroom | 12'4" x 11'7" | ||
| Main Level | 3pc Ensuite Bath | 8'11" x 8'1" | ||
| Main Level | Bedroom | 13'10" x 12'6" | ||
| Main Level | 3pc Bathroom | 8'10" x 5'5" | ||
| Main Level | Utility Room | 3'1" x 6'3" |
https://www.realtor.ca/real-estate/27638000/120-prestige-circle-unit318-orleans-petrie-landing
Interested?
Contact us for more information






























