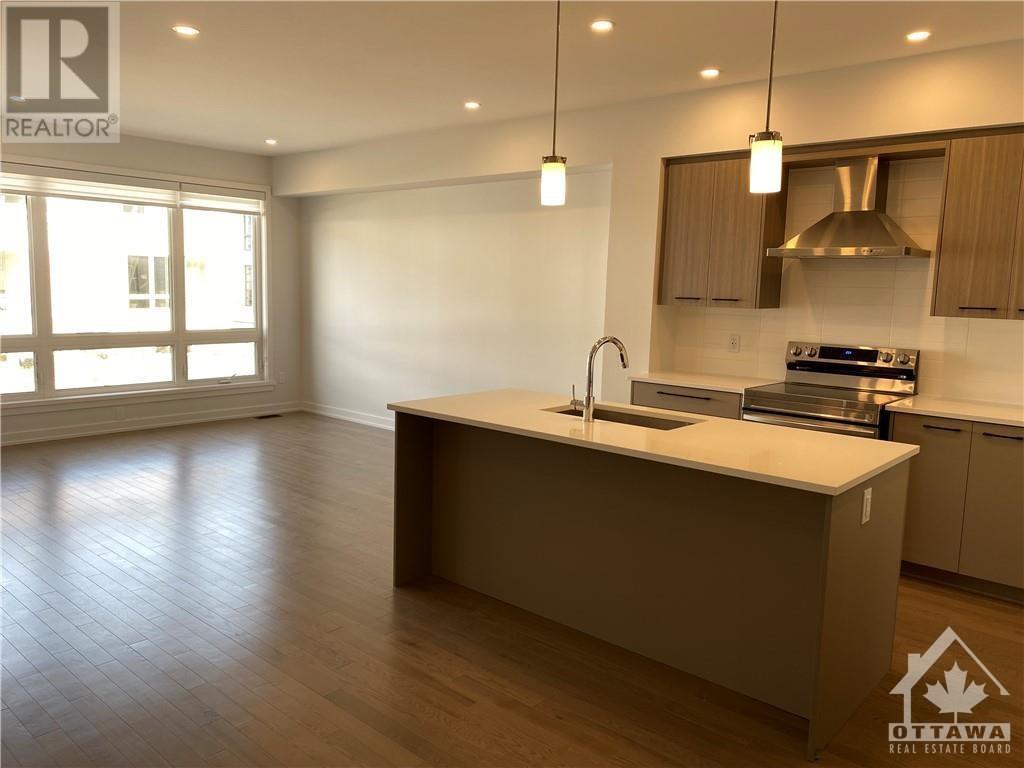370 Walden Drive Ottawa, Ontario K2K 0M9
$2,850 Monthly
2023 Built modern town home in highly sought-after neighborhood of The Pond, Kanata Lakes! It offers 1945 sqft living space, including the finished Rec Rm of 380 sqft w Fireplace in the lookout bsmt. The main flr is bright and airy, featuring fully opened layout Living/Dining/Kitchen with 9' ceiling, gorgeous hardwood flr, and plenty of pot lights. Chef's kitchen is completed with quartz ctr island w bfst bar, W/I pantry, and S/S appliances. Upstairs the large primary bedroom has a WIC and 3 pc ensuite w an oversized shower. The other 2 good sized bdrms, laundry rm, main bath and bonus loft compete this level. A prime location within boundary of top schools like Earl of March, W. Erskine Johnston. Close to Beaver Pond Trail. And only 3 minutes drive to Kanata North Tech Park! (id:46264)
Property Details
| MLS® Number | 1418472 |
| Property Type | Single Family |
| Neigbourhood | The Pond |
| Features | Automatic Garage Door Opener |
| Parking Space Total | 3 |
Building
| Bathroom Total | 3 |
| Bedrooms Above Ground | 3 |
| Bedrooms Total | 3 |
| Amenities | Laundry - In Suite |
| Appliances | Refrigerator, Cooktop, Dishwasher, Dryer, Hood Fan, Microwave, Stove |
| Basement Development | Finished |
| Basement Type | Full (finished) |
| Constructed Date | 2023 |
| Cooling Type | Central Air Conditioning, Air Exchanger |
| Exterior Finish | Brick, Siding |
| Fire Protection | Smoke Detectors |
| Fireplace Present | Yes |
| Fireplace Total | 1 |
| Fixture | Drapes/window Coverings |
| Flooring Type | Wall-to-wall Carpet, Hardwood, Ceramic |
| Half Bath Total | 1 |
| Heating Fuel | Natural Gas |
| Heating Type | Forced Air |
| Stories Total | 2 |
| Type | Row / Townhouse |
| Utility Water | Municipal Water |
Parking
| Detached Garage |
Land
| Acreage | No |
| Sewer | Municipal Sewage System |
| Size Irregular | * Ft X * Ft |
| Size Total Text | * Ft X * Ft |
| Zoning Description | Residential |
Rooms
| Level | Type | Length | Width | Dimensions |
|---|---|---|---|---|
| Second Level | Primary Bedroom | 15'0" x 13'7" | ||
| Second Level | Bedroom | 12'0" x 9'7" | ||
| Second Level | Bedroom | 11'6" x 9'5" | ||
| Second Level | Loft | 6'0" x 6'0" | ||
| Second Level | 3pc Ensuite Bath | Measurements not available | ||
| Basement | Recreation Room | 19'11" x 11'9" | ||
| Main Level | Dining Room | 14'8" x 10'10" | ||
| Main Level | Great Room | 15'6" x 12'10" | ||
| Main Level | Kitchen | 13'0" x 8'6" |
https://www.realtor.ca/real-estate/27639036/370-walden-drive-ottawa-the-pond
Interested?
Contact us for more information



























