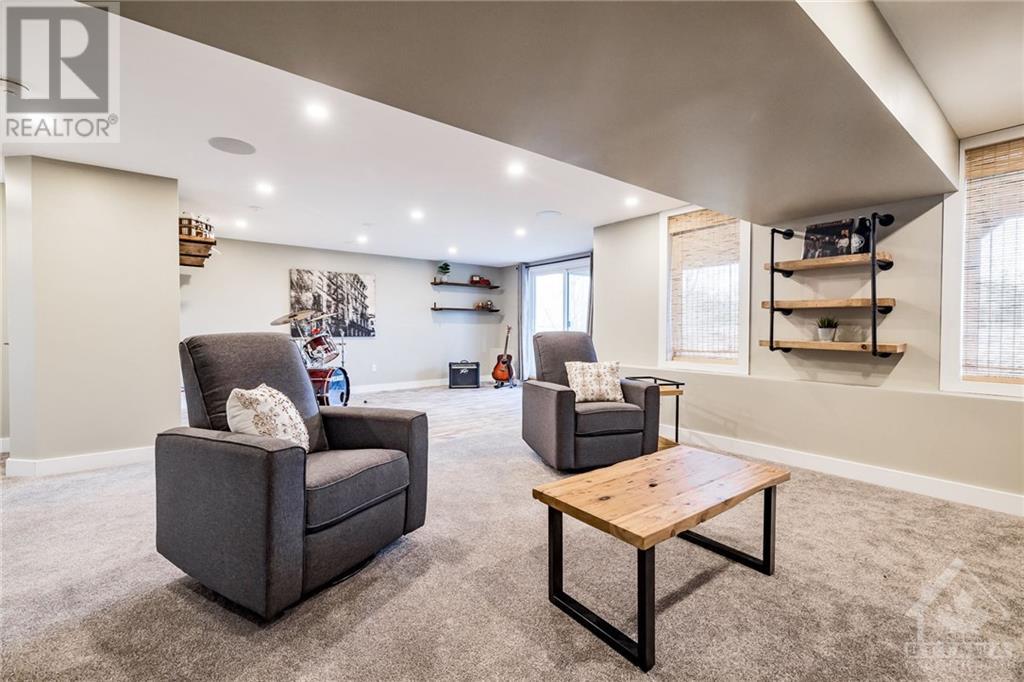55 White Tail Drive Almonte, Ontario K0A 1A0
$974,509
A stunning custom home in the highly desirable neighborhood of White Tail Ridge. Minutes from Almonte's center, the charm, shops & waterfront are all within walking distance. Where class meets functionality, this home is filled with beautiful upgrades around every corner. Rich hardwoods throughout the main & second level, spectacular ceiling details, gas stone fireplace with wood mantel, ceiling height cabinets in a chef's dream kitchen. Oversized island with gorgeous granite counter tops, stylish backspace, walk-in and butlers pantry. The whole home is fully filled with incredible natural light. The lower level walk-out is beautifully finished with custom built-ins, a spacious bedroom, full bathroom & is roughed in for an in-law suite kitchen. Step outside to the private yard with no rear neighbours & enjoy the view from your covered deck. The over sized garage with workshop is sure to please. With too many great features to mention, this home is a dream come true. (id:46264)
Property Details
| MLS® Number | 1419801 |
| Property Type | Single Family |
| Neigbourhood | White Tail Ridge |
| Amenities Near By | Recreation Nearby, Shopping |
| Community Features | Family Oriented |
| Features | Automatic Garage Door Opener |
| Parking Space Total | 8 |
| Road Type | Paved Road |
| Structure | Deck |
Building
| Bathroom Total | 4 |
| Bedrooms Above Ground | 3 |
| Bedrooms Below Ground | 1 |
| Bedrooms Total | 4 |
| Appliances | Refrigerator, Dishwasher, Dryer, Stove, Washer, Blinds |
| Basement Development | Finished |
| Basement Type | Full (finished) |
| Constructed Date | 2016 |
| Construction Style Attachment | Detached |
| Cooling Type | Central Air Conditioning |
| Exterior Finish | Brick, Siding |
| Fireplace Present | Yes |
| Fireplace Total | 1 |
| Fixture | Ceiling Fans |
| Flooring Type | Wall-to-wall Carpet, Mixed Flooring, Hardwood |
| Foundation Type | Poured Concrete |
| Half Bath Total | 1 |
| Heating Fuel | Natural Gas |
| Heating Type | Forced Air |
| Stories Total | 2 |
| Type | House |
| Utility Water | Municipal Water |
Parking
| Attached Garage |
Land
| Acreage | No |
| Land Amenities | Recreation Nearby, Shopping |
| Size Depth | 220 Ft ,2 In |
| Size Frontage | 83 Ft ,7 In |
| Size Irregular | 83.58 Ft X 220.15 Ft |
| Size Total Text | 83.58 Ft X 220.15 Ft |
| Zoning Description | Residential |
Rooms
| Level | Type | Length | Width | Dimensions |
|---|---|---|---|---|
| Second Level | Primary Bedroom | 16'3" x 15'8" | ||
| Second Level | 5pc Ensuite Bath | 10'10" x 9'1" | ||
| Second Level | Other | 6'11" x 5'2" | ||
| Second Level | Bedroom | 11'6" x 11'6" | ||
| Second Level | Other | 5'1" x 4'10" | ||
| Second Level | Bedroom | 12'0" x 11'1" | ||
| Second Level | Other | 7'4" x 5'1" | ||
| Second Level | 4pc Bathroom | 9'1" x 8'8" | ||
| Second Level | Laundry Room | 11'8" x 7'3" | ||
| Lower Level | Recreation Room | 28'3" x 22'0" | ||
| Lower Level | Bedroom | 11'2" x 10'9" | ||
| Lower Level | 4pc Bathroom | 8'6" x 7'2" | ||
| Lower Level | Utility Room | 9'10" x 8'11" | ||
| Lower Level | Storage | 10'11" x 10'3" | ||
| Main Level | Foyer | 6'0" x 6'0" | ||
| Main Level | Dining Room | 14'1" x 11'1" | ||
| Main Level | Kitchen | 21'1" x 14'7" | ||
| Main Level | Pantry | 5'1" x 4'8" | ||
| Main Level | Family Room | 16'2" x 15'1" | ||
| Main Level | Porch | 16'2" x 12'0" | ||
| Main Level | 2pc Bathroom | 6'8" x 3'7" | ||
| Main Level | Mud Room | 9'8" x 5'1" |
https://www.realtor.ca/real-estate/27637089/55-white-tail-drive-almonte-white-tail-ridge
Interested?
Contact us for more information
































