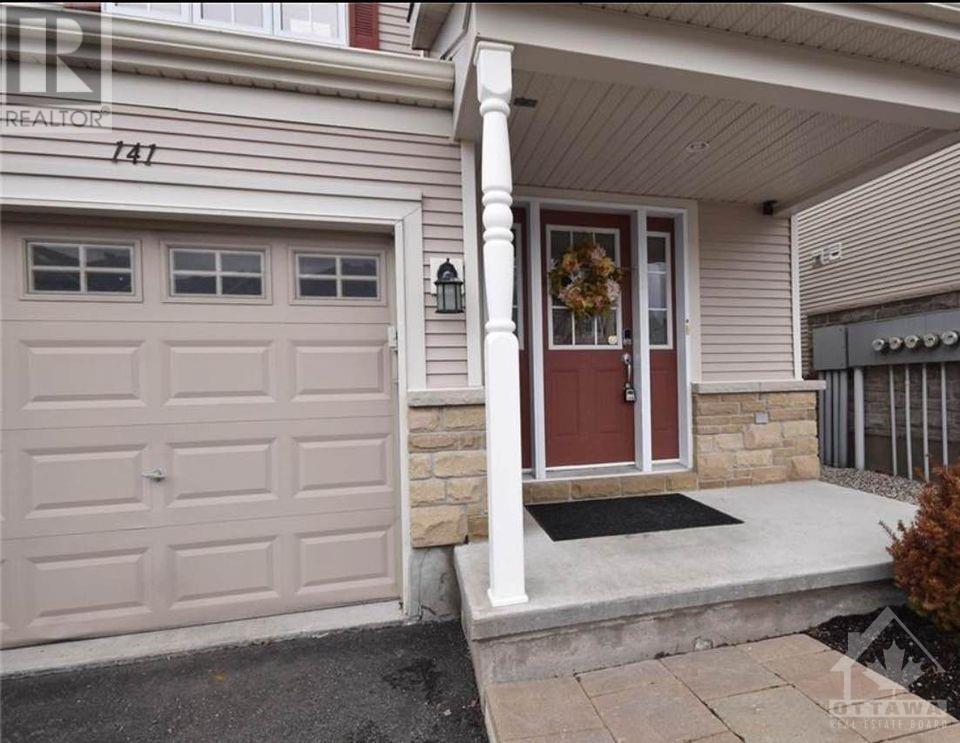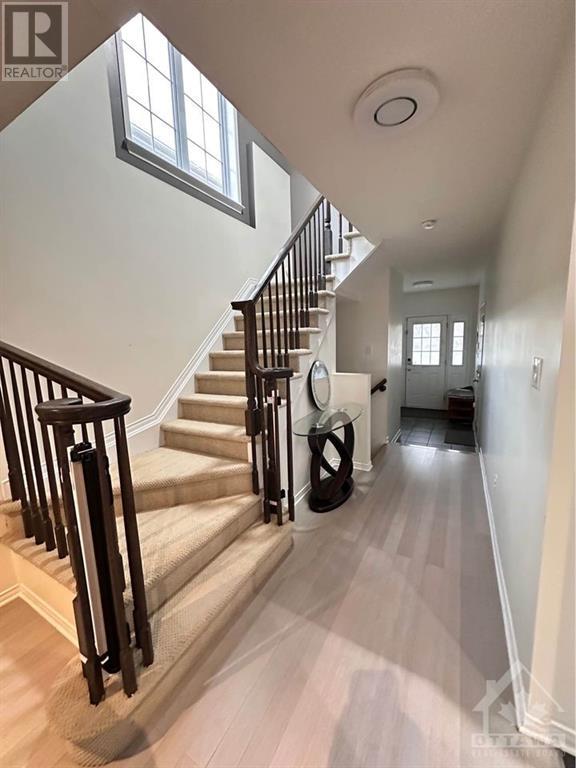3 Bedroom
3 Bathroom
Central Air Conditioning
Forced Air
Landscaped
$2,750 Monthly
Welcome to this stunning semi-detached home featuring 3 bedrooms plus a den & 2.5 bathrooms, nestled in the heart of Kanata with no rear neighbors for added privacy. The open-concept main floor is flooded with natural light, highlighting the chef’s dream kitchen, complete with sleek stainless steel appliances, elegant quartz countertops, modern pot lights, and a spacious peninsula island with a breakfast bar—perfect for both everyday living and entertaining. Every corner of this home is designed with care and attention to detail, creating a warm, inviting atmosphere that will leave you in awe. The finished lower level offers endless possibilities. It can be fantastic space for hosting parties, setting up a home gym, creating an office, or anything your heart desires. Conveniently located just a 5-10 minute walk to RCSS, Walmart, Shoppers, reputable schools, parks, transit, restaurants, and much more, this home offers both comfort and accessibility in one unbeatable location. (id:46264)
Property Details
|
MLS® Number
|
1419845 |
|
Property Type
|
Single Family |
|
Neigbourhood
|
Trailwest Kanata |
|
Amenities Near By
|
Public Transit, Recreation Nearby, Shopping |
|
Community Features
|
Family Oriented |
|
Parking Space Total
|
2 |
Building
|
Bathroom Total
|
3 |
|
Bedrooms Above Ground
|
3 |
|
Bedrooms Total
|
3 |
|
Amenities
|
Laundry - In Suite |
|
Appliances
|
Refrigerator, Dishwasher, Dryer, Stove, Washer |
|
Basement Development
|
Finished |
|
Basement Type
|
Full (finished) |
|
Constructed Date
|
2010 |
|
Cooling Type
|
Central Air Conditioning |
|
Exterior Finish
|
Siding |
|
Flooring Type
|
Wall-to-wall Carpet, Hardwood, Tile |
|
Half Bath Total
|
1 |
|
Heating Fuel
|
Natural Gas |
|
Heating Type
|
Forced Air |
|
Stories Total
|
2 |
|
Type
|
Row / Townhouse |
|
Utility Water
|
Municipal Water |
Parking
|
Attached Garage
|
|
|
Inside Entry
|
|
Land
|
Access Type
|
Highway Access |
|
Acreage
|
No |
|
Fence Type
|
Fenced Yard |
|
Land Amenities
|
Public Transit, Recreation Nearby, Shopping |
|
Landscape Features
|
Landscaped |
|
Sewer
|
Municipal Sewage System |
|
Size Irregular
|
* Ft X * Ft |
|
Size Total Text
|
* Ft X * Ft |
|
Zoning Description
|
Residential |
Rooms
| Level |
Type |
Length |
Width |
Dimensions |
|
Second Level |
Primary Bedroom |
|
|
17'5" x 12'1" |
|
Second Level |
4pc Ensuite Bath |
|
|
Measurements not available |
|
Second Level |
Bedroom |
|
|
10'3" x 8'5" |
|
Second Level |
Bedroom |
|
|
14'7" x 10'3" |
|
Second Level |
4pc Bathroom |
|
|
Measurements not available |
|
Second Level |
Loft |
|
|
12'2" x 11'1" |
|
Basement |
Recreation Room |
|
|
18'10" x 10'2" |
|
Main Level |
Foyer |
|
|
Measurements not available |
|
Main Level |
Living Room |
|
|
18'4" x 13'1" |
|
Main Level |
Dining Room |
|
|
16'1" x 10'9" |
|
Main Level |
Kitchen |
|
|
12'2" x 7'11" |
|
Main Level |
Eating Area |
|
|
10'1" x 7'11" |
|
Main Level |
Partial Bathroom |
|
|
Measurements not available |
https://www.realtor.ca/real-estate/27637119/141-patriot-place-ottawa-trailwest-kanata

























