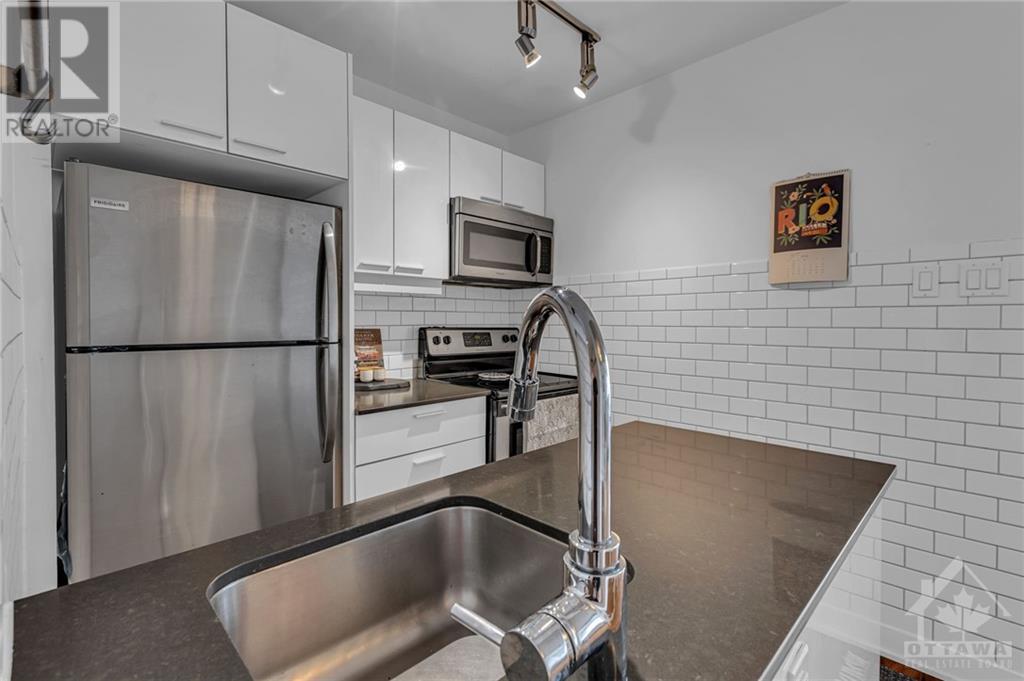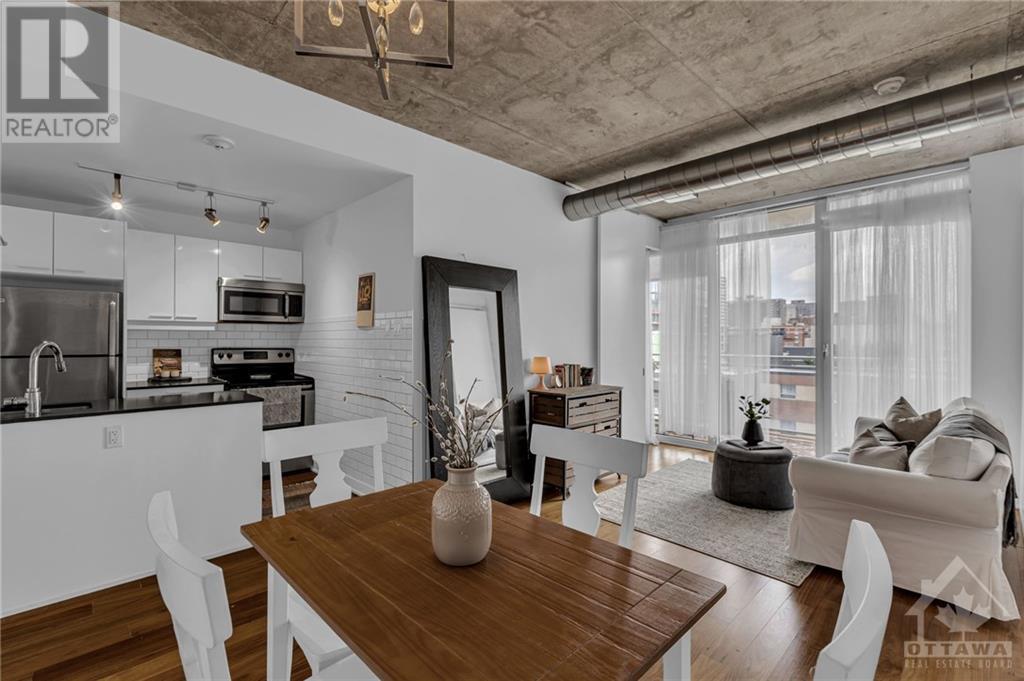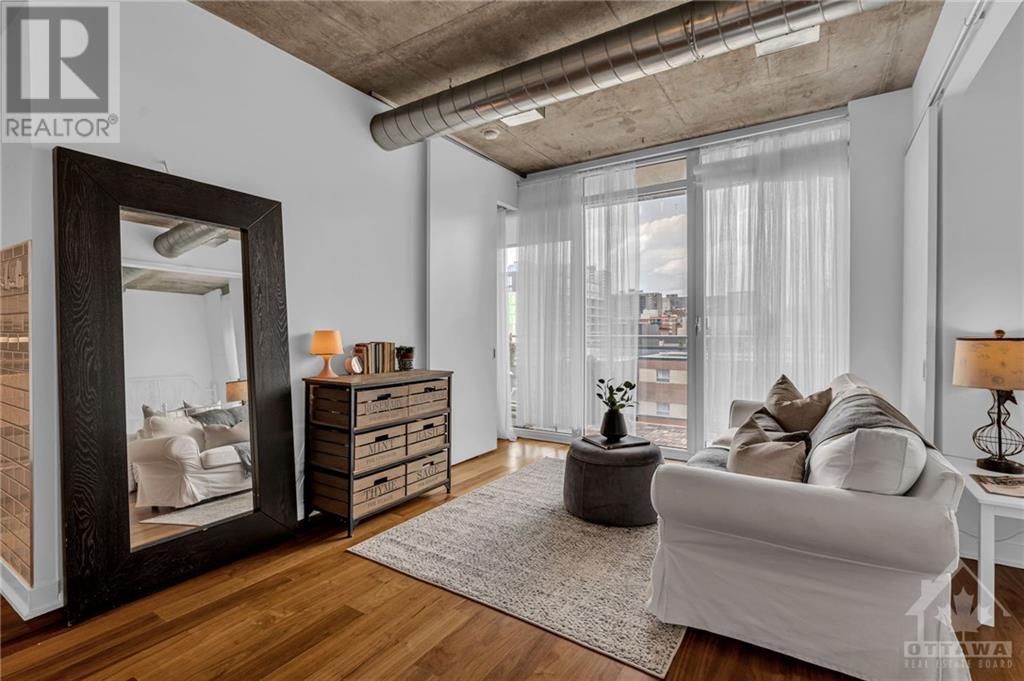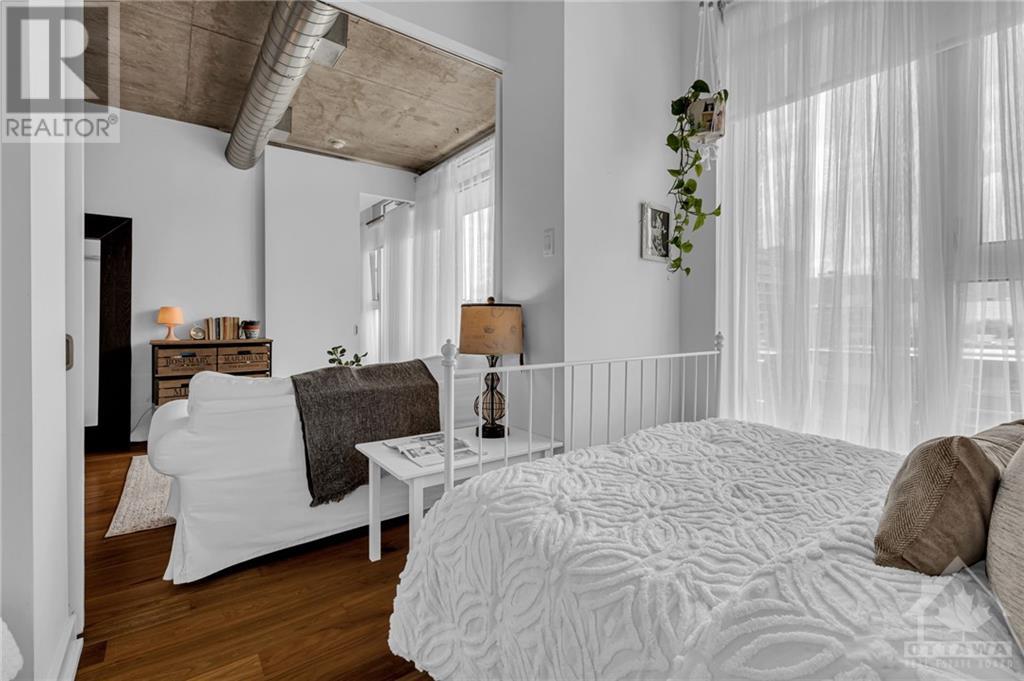354 Gladstone Avenue Unit#415 Ottawa, Ontario K2P 0R4
$524,800Maintenance, Caretaker, Water, Other, See Remarks, Recreation Facilities
$560.78 Monthly
Maintenance, Caretaker, Water, Other, See Remarks, Recreation Facilities
$560.78 Monthly*1 rented parking spot is available with this unit. Welcome to Central 1 Condominiums - right in the heart of Centretown! This lovely two-bed, two-bath condo offers an open-concept layout, perfect for entertaining. Hardwood floors throughout and floor-to-ceiling windows provide tons of bright natural light. Exposed concrete and 9ft ceilings highlight the industrial vibe of this cozy space. The modern kitchen features a perfect-sized island, a pantry closet, and trendy subway tile. The living area flows effortlessly into the primary bedroom oasis, featuring an ensuite bath. 2nd bedroom is the perfect room for a kids room, guest room, or home office! Great size balcony. Downtown living at its best; Bank street shopping and restaurants, walking distance to the Glebe, Elgin Street, quick access to the highway, Lansdowne, and the Rideau Canal, this is truly an unbeatable location. Amenities include a concierge, fitness centre, party room & private courtyard with BBQ area. (id:46264)
Property Details
| MLS® Number | 1419721 |
| Property Type | Single Family |
| Neigbourhood | Centretown |
| Amenities Near By | Public Transit, Recreation Nearby, Shopping |
| Community Features | Recreational Facilities, Pets Allowed |
Building
| Bathroom Total | 2 |
| Bedrooms Above Ground | 2 |
| Bedrooms Total | 2 |
| Amenities | Party Room, Laundry - In Suite, Exercise Centre |
| Basement Development | Not Applicable |
| Basement Type | None (not Applicable) |
| Constructed Date | 2012 |
| Cooling Type | Central Air Conditioning |
| Exterior Finish | Brick, Concrete |
| Flooring Type | Hardwood, Tile |
| Foundation Type | Poured Concrete |
| Heating Fuel | Natural Gas |
| Heating Type | Forced Air |
| Stories Total | 1 |
| Type | Apartment |
| Utility Water | Municipal Water |
Parking
| See Remarks |
Land
| Acreage | No |
| Land Amenities | Public Transit, Recreation Nearby, Shopping |
| Sewer | Municipal Sewage System |
| Zoning Description | Residential |
Rooms
| Level | Type | Length | Width | Dimensions |
|---|---|---|---|---|
| Main Level | Kitchen | 7'6" x 6'9" | ||
| Main Level | Living Room/dining Room | 18'11" x 10'1" | ||
| Main Level | Bedroom | 13'3" x 9'4" | ||
| Main Level | 4pc Ensuite Bath | 9'0" x 4'10" | ||
| Main Level | Bedroom | 9'9" x 8'0" | ||
| Main Level | Full Bathroom | 7'10" x 6'11" |
https://www.realtor.ca/real-estate/27631189/354-gladstone-avenue-unit415-ottawa-centretown
Interested?
Contact us for more information






























