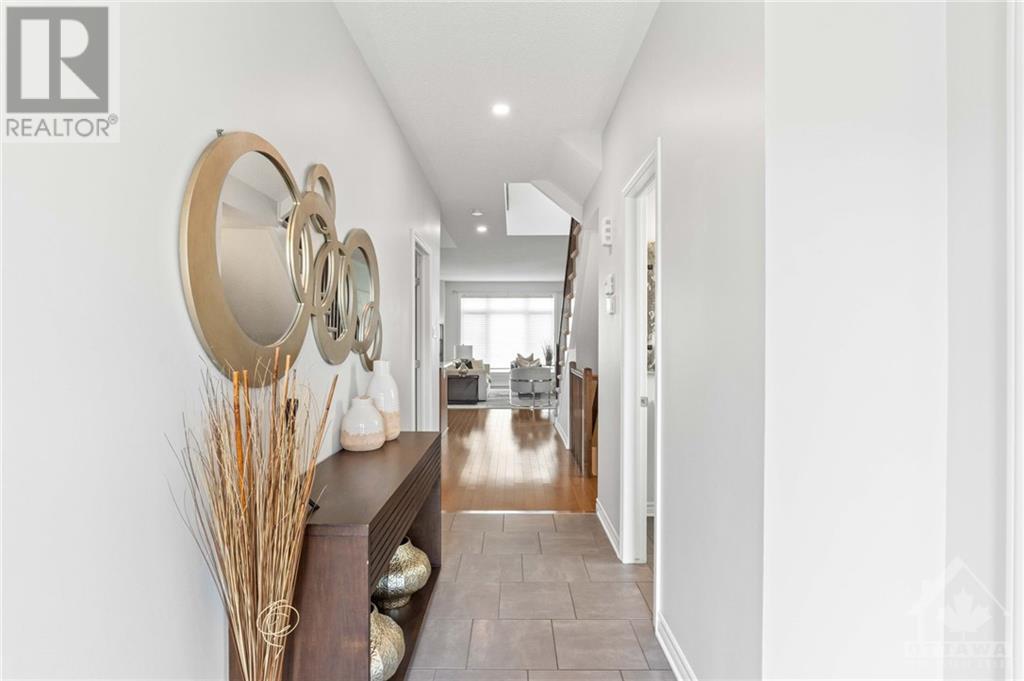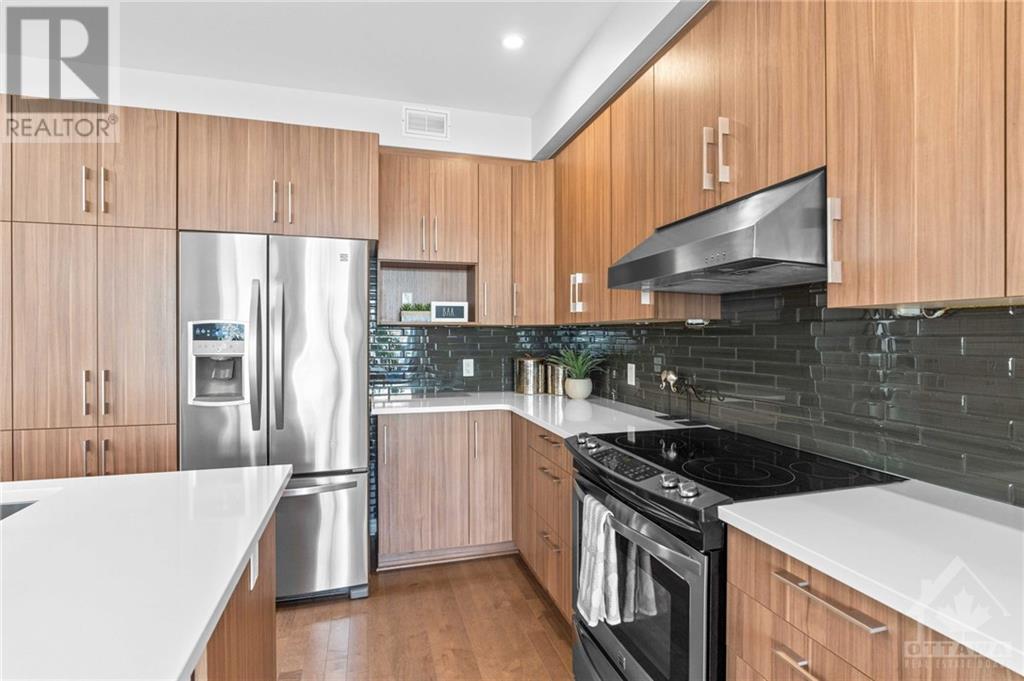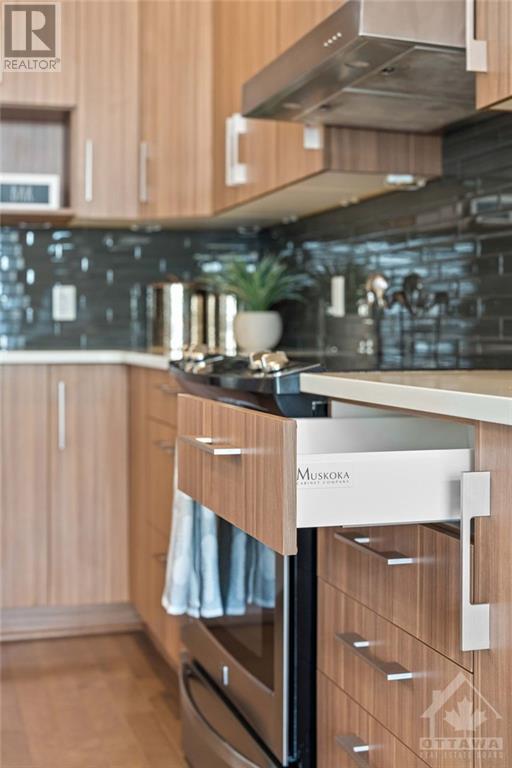506 Egret Way Ottawa, Ontario K2J 5V3
$848,000
Welcome to a home by the award winning builder: Tamarack Homes. Located in Barrhaven's popular Half Moon Bay area, this over 2200 sqft home is a quick walk from beautiful parks, public transportation and the Minto Recreation Complex. The open-concept main floor offers maple hardwood floors throughout dining and living spaces, bright natural lighting, a chef's kitchen w/ large island, upgraded cabinetry designed and installed by Muskoka cabinetry along with Cambria Quartz countertop & custom glass tile backsplash. There is also a large mudroom with ample storage on the main floor. Upstairs you find 3 good sized bedrooms including the primary bedroom w/ walk-in closet & luxurious 5pc ensuite complete w/ soaker tub & walk-in shower. Laundry is also upstairs with a large linen closet. Finished basement is the perfect place for family movie night or a work from home office space. The backyard is your own little paradise with patio stones and gazebo, perfect home for a young family. (id:46264)
Open House
This property has open houses!
2:00 pm
Ends at:4:00 pm
2:00 pm
Ends at:4:00 pm
Property Details
| MLS® Number | 1419703 |
| Property Type | Single Family |
| Neigbourhood | Half Moon Bay |
| Community Features | Family Oriented, School Bus |
| Features | Park Setting, Automatic Garage Door Opener |
| Parking Space Total | 4 |
Building
| Bathroom Total | 3 |
| Bedrooms Above Ground | 3 |
| Bedrooms Total | 3 |
| Appliances | Refrigerator, Cooktop, Dishwasher, Dryer, Hood Fan, Stove, Washer |
| Basement Development | Finished |
| Basement Type | Full (finished) |
| Constructed Date | 2014 |
| Construction Style Attachment | Detached |
| Cooling Type | Central Air Conditioning, Air Exchanger |
| Exterior Finish | Brick, Siding |
| Fireplace Present | Yes |
| Fireplace Total | 1 |
| Fixture | Drapes/window Coverings |
| Flooring Type | Mixed Flooring, Wall-to-wall Carpet, Hardwood |
| Foundation Type | Poured Concrete |
| Half Bath Total | 1 |
| Heating Fuel | Natural Gas |
| Heating Type | Forced Air |
| Stories Total | 2 |
| Type | House |
| Utility Water | Municipal Water |
Parking
| Attached Garage | |
| Inside Entry | |
| Surfaced |
Land
| Acreage | No |
| Fence Type | Fenced Yard |
| Sewer | Municipal Sewage System |
| Size Depth | 102 Ft ,11 In |
| Size Frontage | 38 Ft |
| Size Irregular | 38 Ft X 102.95 Ft |
| Size Total Text | 38 Ft X 102.95 Ft |
| Zoning Description | Residential |
Rooms
| Level | Type | Length | Width | Dimensions |
|---|---|---|---|---|
| Second Level | Primary Bedroom | 14'9" x 13'0" | ||
| Second Level | Bedroom | 13'0" x 9'0" | ||
| Second Level | Bedroom | 11'4" x 9'8" | ||
| Second Level | 5pc Ensuite Bath | Measurements not available | ||
| Second Level | Laundry Room | 8'6" x 5'5" | ||
| Lower Level | Family Room | 22'0" x 14'3" | ||
| Main Level | Foyer | 10'0" x 6'4" | ||
| Main Level | Living Room | 12'9" x 16'9" | ||
| Main Level | Kitchen | 12'0" x 10'8" | ||
| Main Level | Dining Room | 12'0" x 9'0" |
https://www.realtor.ca/real-estate/27634876/506-egret-way-ottawa-half-moon-bay
Interested?
Contact us for more information
































