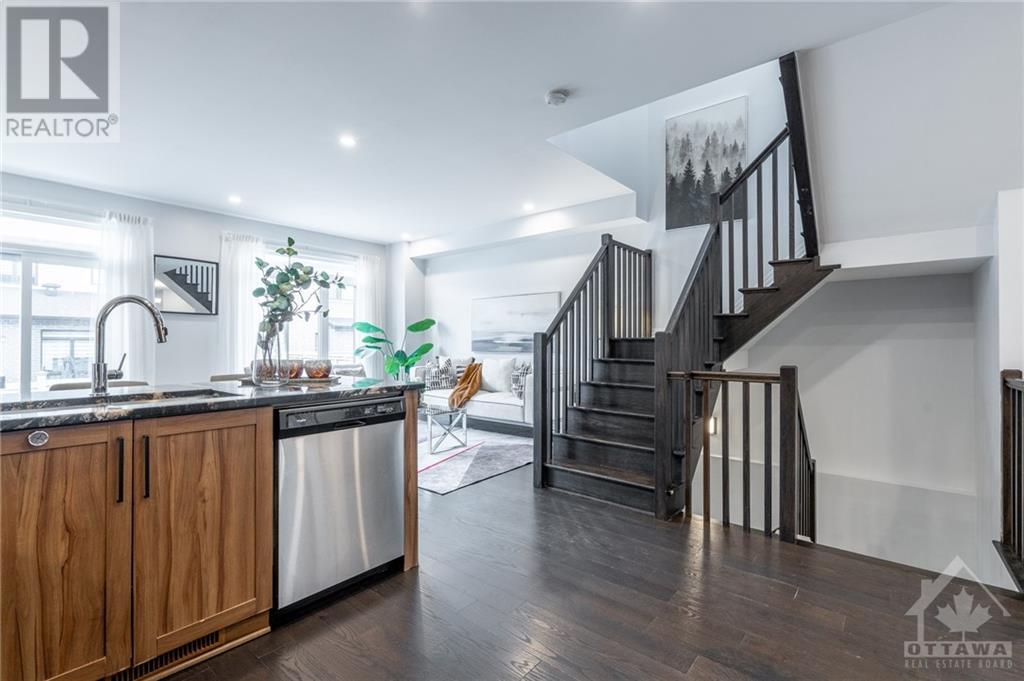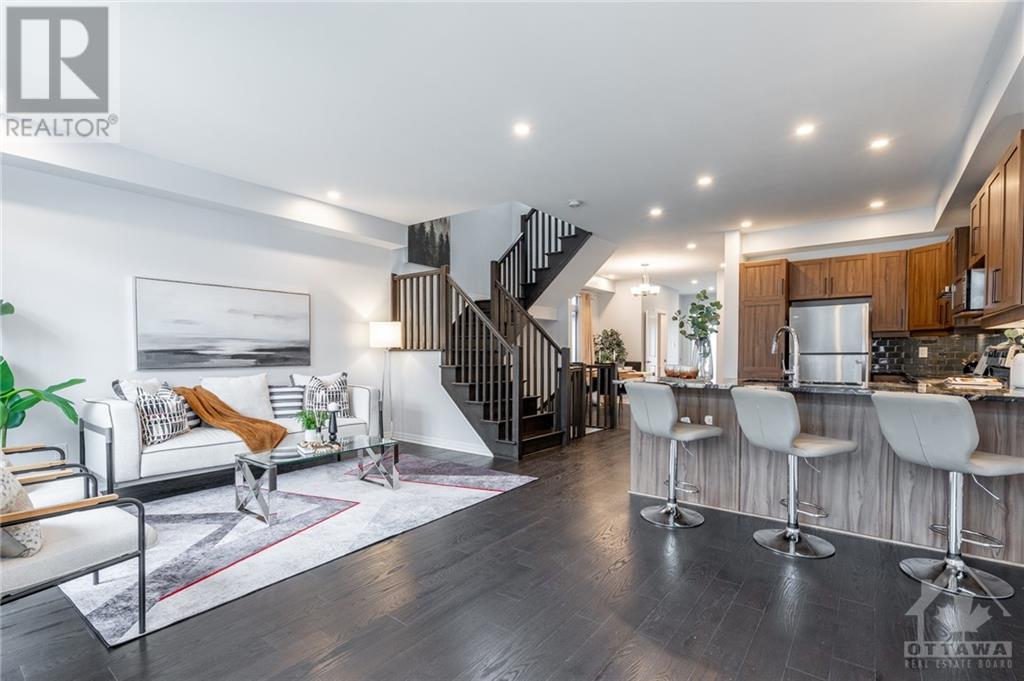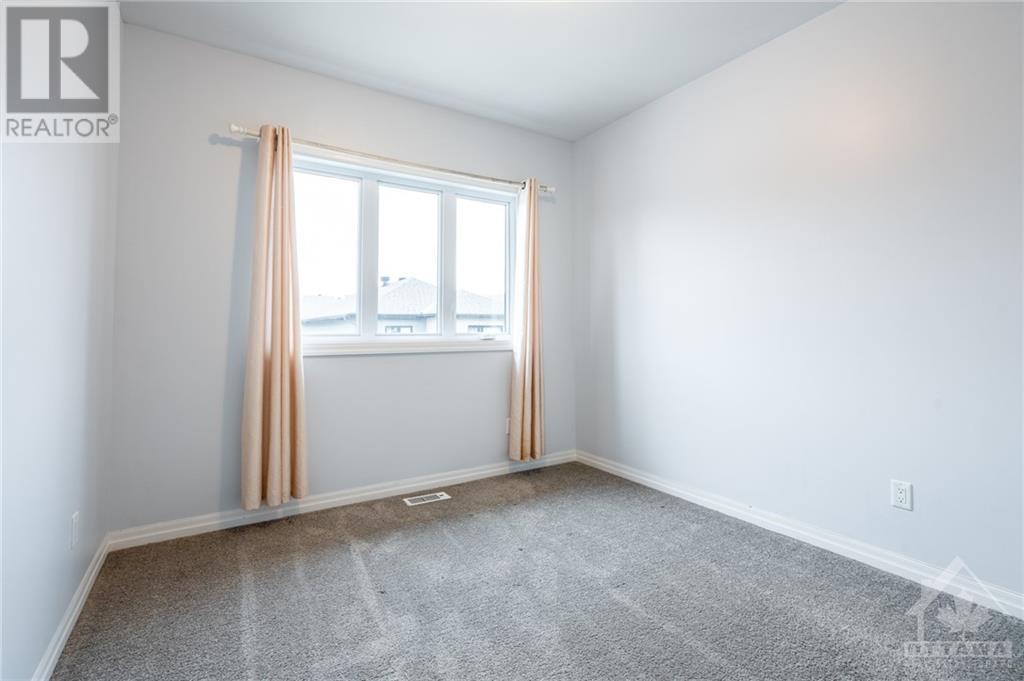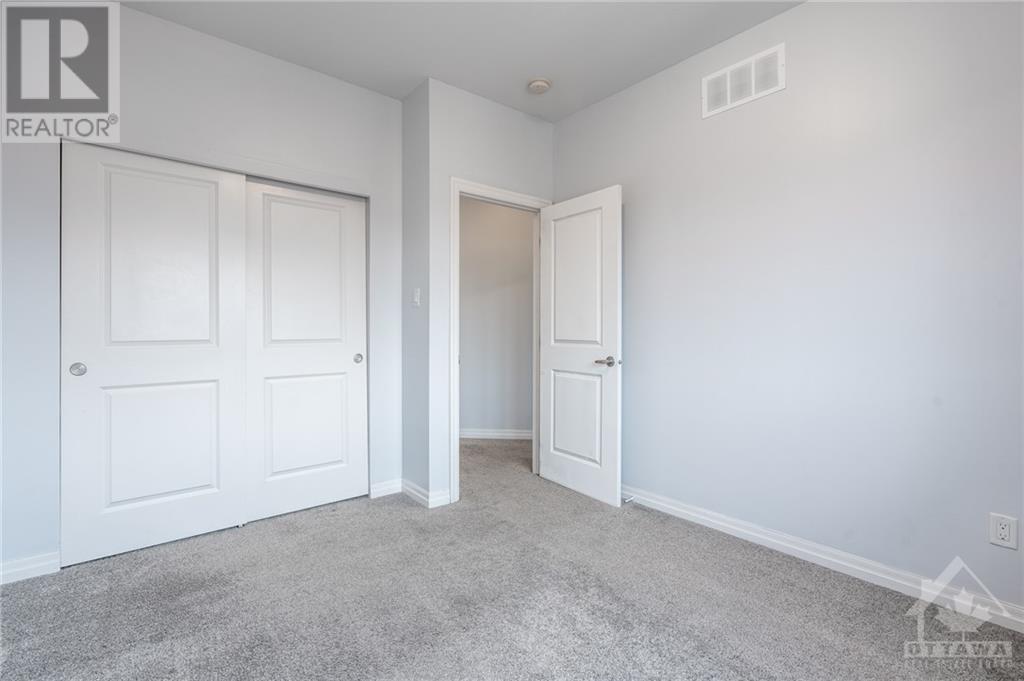323 Lysander Place Ottawa, Ontario K1K 3X8
$3,750 Monthly
Move in ready! This turn key executive semi-detached home located in the sought after Wateridge Village. Excellent location advantage. Close to Highway 174 to downtown Ottawa and all the best schools, Ashbury College/Elmwood School/Colonel By/Lisgar. This is the larger semi offering 4 bedrooms, 4 bathrooms and over 2,200sqft. Spacious Foyer leading to first floor with Hardwood Throughout featuring 9' ceilings on both first and second floors, Formal dining room, Open concept living room/large kitchen with generous counter space/cabinetry for the home cook. Beautiful Hardwood staircase leads to the 2nd level complete with huge primary bedroom/WIC/5pcs ensuite bathroom, three good size bedrooms and full bathroom as well. The lower level, a spacious family room with over sized windows and gas fireplace on these chilly days and the 4th bathroom as well. Maintenance-free front and back yards, interlock patio, Fenced backyard. (id:46264)
Property Details
| MLS® Number | 1419552 |
| Property Type | Single Family |
| Neigbourhood | Wateridge Village |
| Amenities Near By | Public Transit |
| Community Features | Family Oriented |
| Features | Automatic Garage Door Opener |
| Parking Space Total | 2 |
Building
| Bathroom Total | 4 |
| Bedrooms Above Ground | 4 |
| Bedrooms Total | 4 |
| Amenities | Laundry - In Suite |
| Appliances | Refrigerator, Dishwasher, Dryer, Hood Fan, Stove, Washer |
| Basement Development | Finished |
| Basement Type | Full (finished) |
| Constructed Date | 2019 |
| Construction Style Attachment | Semi-detached |
| Cooling Type | Central Air Conditioning |
| Exterior Finish | Brick, Siding |
| Fireplace Present | Yes |
| Fireplace Total | 1 |
| Flooring Type | Wall-to-wall Carpet, Hardwood, Ceramic |
| Half Bath Total | 1 |
| Heating Fuel | Natural Gas |
| Heating Type | Forced Air |
| Stories Total | 2 |
| Type | House |
| Utility Water | Municipal Water |
Parking
| Attached Garage |
Land
| Acreage | No |
| Fence Type | Fenced Yard |
| Land Amenities | Public Transit |
| Sewer | Municipal Sewage System |
| Size Depth | 98 Ft ,5 In |
| Size Frontage | 24 Ft ,7 In |
| Size Irregular | 24.61 Ft X 98.43 Ft |
| Size Total Text | 24.61 Ft X 98.43 Ft |
| Zoning Description | Res |
Rooms
| Level | Type | Length | Width | Dimensions |
|---|---|---|---|---|
| Second Level | Primary Bedroom | 16'3" x 10'4" | ||
| Second Level | 5pc Ensuite Bath | Measurements not available | ||
| Second Level | Other | Measurements not available | ||
| Second Level | Bedroom | 11'3" x 9'10" | ||
| Second Level | Bedroom | 12'2" x 8'9" | ||
| Second Level | Bedroom | 12'0" x 9'0" | ||
| Second Level | 3pc Bathroom | Measurements not available | ||
| Lower Level | Recreation Room | 18'9" x 16'11" | ||
| Lower Level | 3pc Bathroom | Measurements not available | ||
| Lower Level | Utility Room | Measurements not available | ||
| Lower Level | Storage | Measurements not available | ||
| Main Level | Foyer | Measurements not available | ||
| Main Level | 2pc Bathroom | Measurements not available | ||
| Main Level | Dining Room | 11'2" x 10'7" | ||
| Main Level | Kitchen | 13'1" x 8'2" | ||
| Main Level | Living Room | 19'4" x 12'4" | ||
| Main Level | Eating Area | Measurements not available | ||
| Main Level | Laundry Room | Measurements not available |
Utilities
| Electricity | Available |
https://www.realtor.ca/real-estate/27625613/323-lysander-place-ottawa-wateridge-village
Interested?
Contact us for more information
































