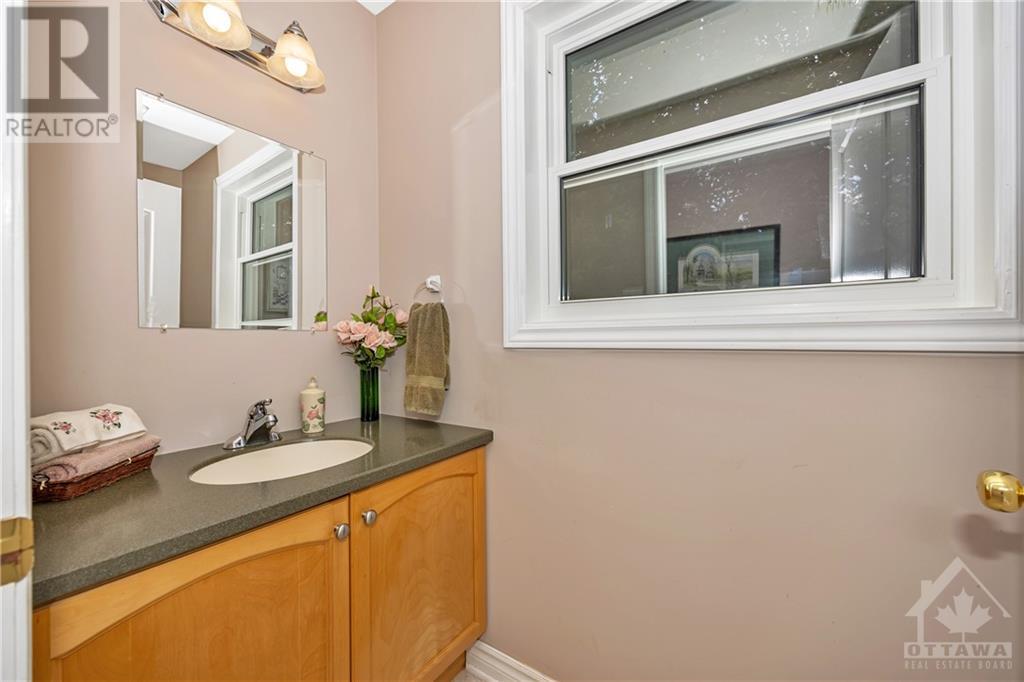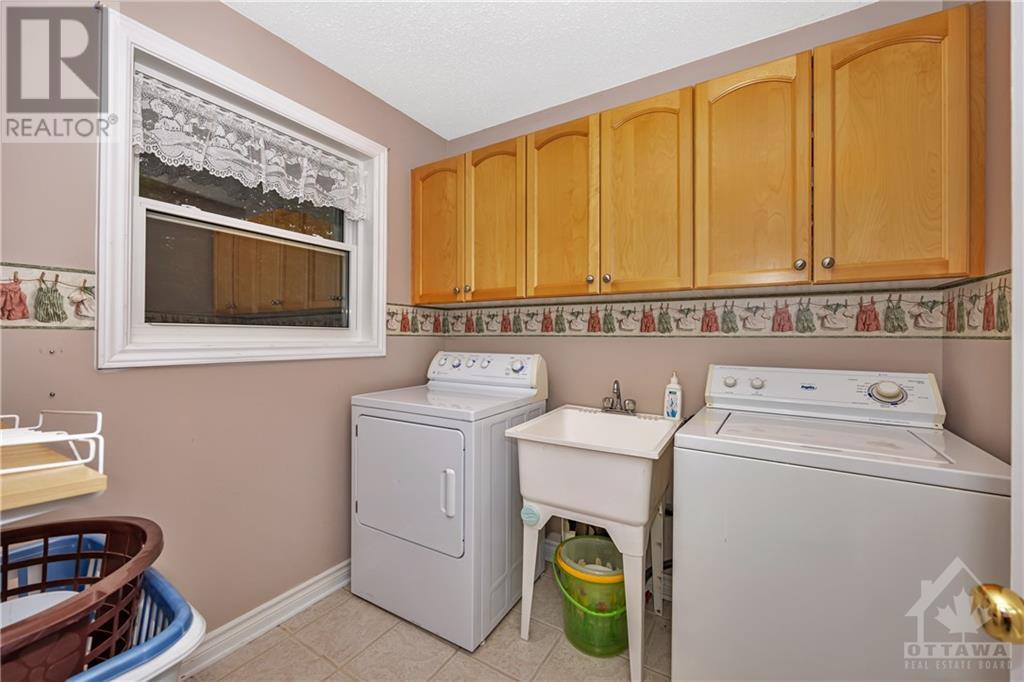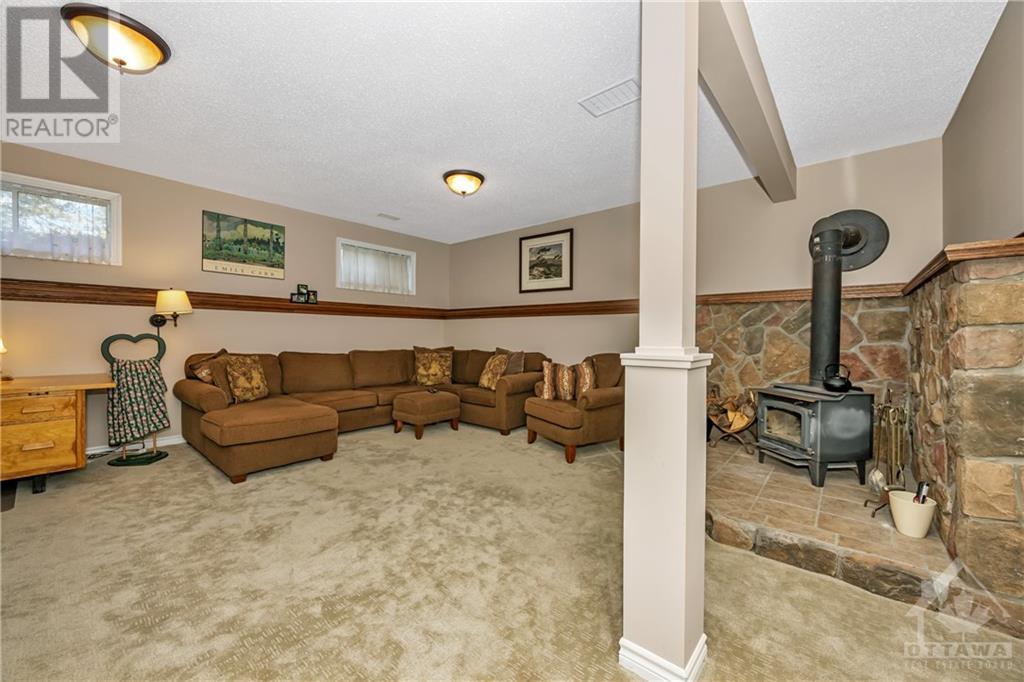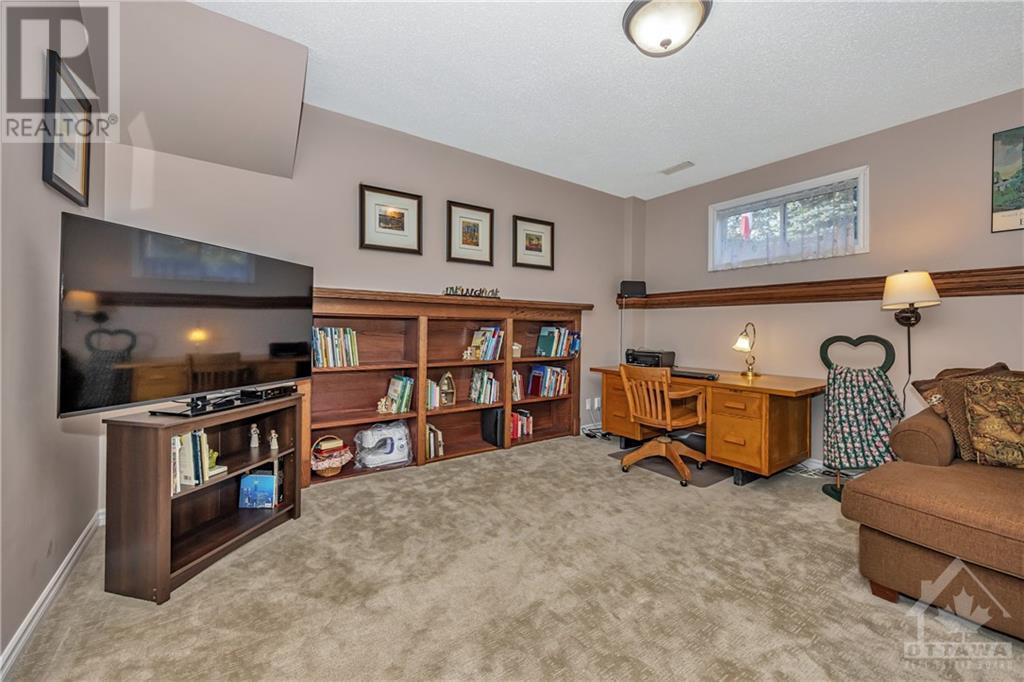506 David Manchester Road Carp, Ontario K0A 1L0
$839,000
Nested on a 4.09 acre lot, surrounded by a peaceful natural setting, is this exceptionally cared for split-level home. From the moment you walk in, you feel welcome and ‘at home’. The kitchen has been beautifully upgraded to include corian counter to compliment the classic cabinetry. On the upper level, you will find 3 spacious beds as well as the main bath. The primary bedroom includes a walk in closet and a ‘cheater’ ensuite bath that has been completely updated including a walk in shower. Enjoy spending time by the warm wood stove in the lower level family room; a wonderful space to entertain or enjoy cozy nights in! With 2 cords of wood included. Outside, you will spend summers on the 400 sq ft maintenance free deck, and winters in the hot tub that includes winter and summer covers. Not to mention the clothesline that holds up to 3 loads of laundry. All windows updated (within the last 2 years), roof (5 yrs old), original septic and a generator with extended cord. Welcome Home! (id:46264)
Property Details
| MLS® Number | 1419414 |
| Property Type | Single Family |
| Neigbourhood | Carp/Huntley Ward (South) |
| Amenities Near By | Shopping |
| Communication Type | Internet Access |
| Features | Acreage, Treed, Wooded Area |
| Parking Space Total | 8 |
| Road Type | Paved Road |
| Storage Type | Storage Shed |
| Structure | Deck |
Building
| Bathroom Total | 2 |
| Bedrooms Above Ground | 3 |
| Bedrooms Total | 3 |
| Appliances | Refrigerator, Dishwasher, Dryer, Stove, Washer |
| Basement Development | Finished |
| Basement Type | Full (finished) |
| Constructed Date | 1999 |
| Construction Material | Poured Concrete |
| Construction Style Attachment | Detached |
| Cooling Type | Central Air Conditioning |
| Exterior Finish | Brick, Siding |
| Flooring Type | Wall-to-wall Carpet, Hardwood, Ceramic |
| Foundation Type | Poured Concrete |
| Half Bath Total | 1 |
| Heating Fuel | Propane |
| Heating Type | Forced Air |
| Type | House |
| Utility Water | Drilled Well |
Parking
| Attached Garage | |
| Carport | |
| Inside Entry | |
| Gravel |
Land
| Access Type | Highway Access |
| Acreage | Yes |
| Land Amenities | Shopping |
| Sewer | Septic System |
| Size Frontage | 305 Ft ,1 In |
| Size Irregular | 4.09 |
| Size Total | 4.09 Ac |
| Size Total Text | 4.09 Ac |
| Zoning Description | Residential |
Rooms
| Level | Type | Length | Width | Dimensions |
|---|---|---|---|---|
| Second Level | Primary Bedroom | 15'11" x 11'7" | ||
| Second Level | Other | 8'3" x 3'11" | ||
| Second Level | Bedroom | 13'3" x 10'7" | ||
| Second Level | Bedroom | 12'3" x 9'4" | ||
| Second Level | 4pc Bathroom | 10'3" x 8'2" | ||
| Lower Level | Family Room/fireplace | 20'4" x 18'11" | ||
| Main Level | Living Room | 17'2" x 14'6" | ||
| Main Level | Dining Room | 13'3" x 8'11" | ||
| Main Level | Kitchen | 13'3" x 10'8" | ||
| Main Level | Laundry Room | 7'2" x 6'11" | ||
| Main Level | 2pc Bathroom | 7'9" x 3'3" |
Utilities
| Electricity | Available |
https://www.realtor.ca/real-estate/27620673/506-david-manchester-road-carp-carphuntley-ward-south
Interested?
Contact us for more information
































