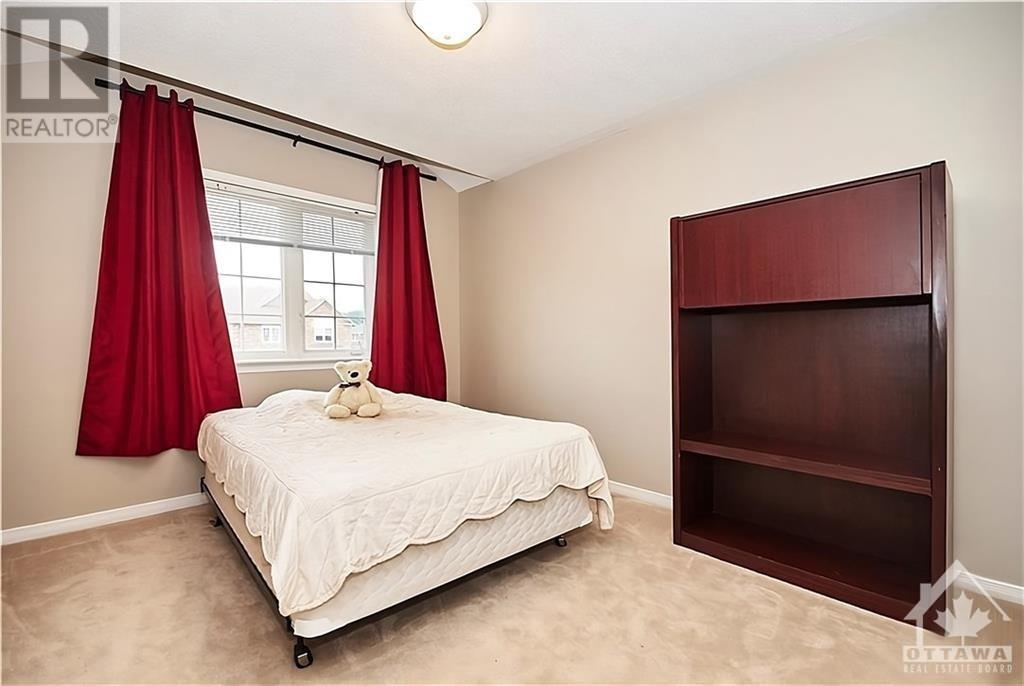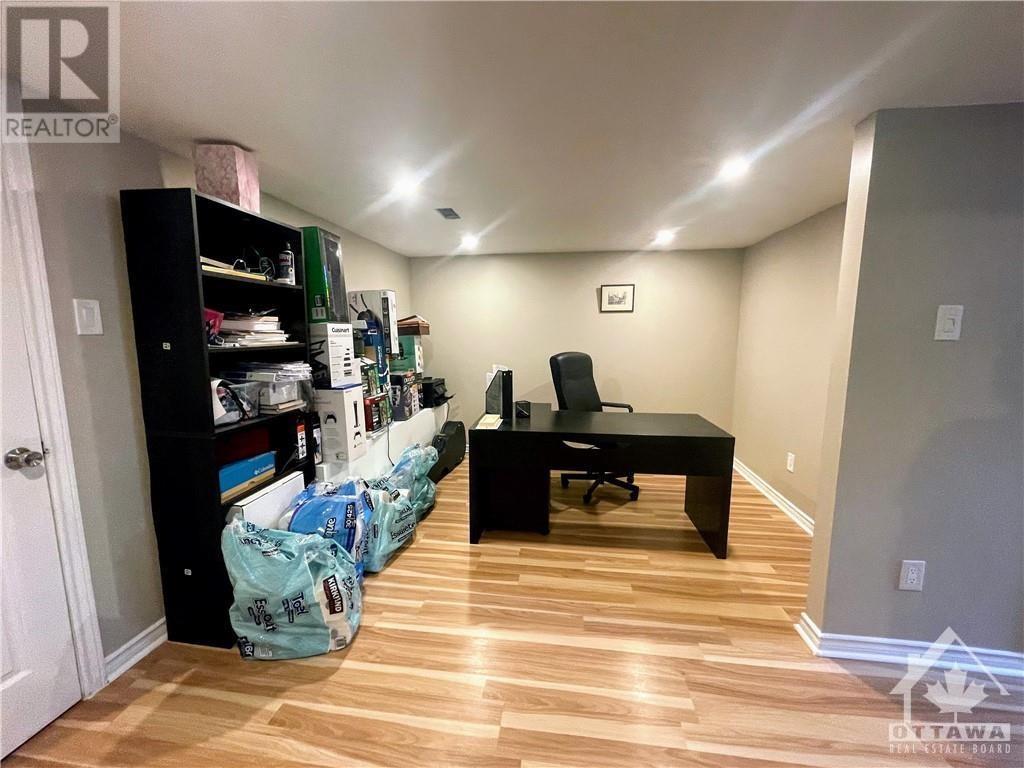626 Braecreek Avenue Ottawa, Ontario K2W 0B2
$2,650 Monthly
Beautiful 3 Bed 3 Bath Townhouse for Rent in the highly desirable Morgan's Grant community, in Kanata North Hi-tech District! Close to great trails, playgrounds, restaurants, shopping, public transit and few min to DND! Bright Open concept main level features living, dining, eating area. Functional kitchen with lots of cabinets and appliances. Gorgeous fireplace in the living area and hardwood throughout the main floor. Second level has great size master bed with walk-in closet and en-suite. Other 2 bedrooms, a full bath and laundry complete this level. Basement is finished and has office as well as Entertainment/Gym space. Private fenced yard for safe social distance gatherings! Central air conditioner and 5 appliances are included. This home has many modern features and desirable location, please call to book showing. No smoking and No pets. Rental application required. (id:46264)
Property Details
| MLS® Number | 1419233 |
| Property Type | Single Family |
| Neigbourhood | Morgan grants |
| Amenities Near By | Public Transit, Shopping |
| Communication Type | Internet Access |
| Features | Automatic Garage Door Opener |
| Parking Space Total | 3 |
Building
| Bathroom Total | 3 |
| Bedrooms Above Ground | 3 |
| Bedrooms Total | 3 |
| Amenities | Laundry - In Suite |
| Appliances | Refrigerator, Dishwasher, Dryer, Stove, Washer |
| Basement Development | Finished |
| Basement Type | Full (finished) |
| Constructed Date | 2007 |
| Cooling Type | Central Air Conditioning |
| Exterior Finish | Brick, Siding |
| Fixture | Drapes/window Coverings |
| Flooring Type | Wall-to-wall Carpet, Hardwood, Laminate |
| Half Bath Total | 1 |
| Heating Fuel | Natural Gas |
| Heating Type | Forced Air |
| Stories Total | 2 |
| Type | Row / Townhouse |
| Utility Water | Municipal Water |
Parking
| Attached Garage |
Land
| Acreage | No |
| Fence Type | Fenced Yard |
| Land Amenities | Public Transit, Shopping |
| Sewer | Municipal Sewage System |
| Size Depth | 105 Ft |
| Size Frontage | 22 Ft |
| Size Irregular | 21.98 Ft X 104.99 Ft |
| Size Total Text | 21.98 Ft X 104.99 Ft |
| Zoning Description | Residential |
Rooms
| Level | Type | Length | Width | Dimensions |
|---|---|---|---|---|
| Second Level | Primary Bedroom | 13'9" x 13'0" | ||
| Second Level | 4pc Ensuite Bath | Measurements not available | ||
| Second Level | Bedroom | 10'0" x 12'6" | ||
| Second Level | Bedroom | 11'0" x 10'0" | ||
| Second Level | 4pc Bathroom | Measurements not available | ||
| Second Level | Laundry Room | Measurements not available | ||
| Basement | Recreation Room | 20'10" x 11'6" | ||
| Main Level | Living Room | 13'9" x 11'9" | ||
| Main Level | Dining Room | 14'5" x 9'0" | ||
| Main Level | Kitchen | 9'0" x 9'0" | ||
| Main Level | Eating Area | 9'0" x 8'0" | ||
| Main Level | 2pc Bathroom | Measurements not available |
https://www.realtor.ca/real-estate/27624815/626-braecreek-avenue-ottawa-morgan-grants
Interested?
Contact us for more information














