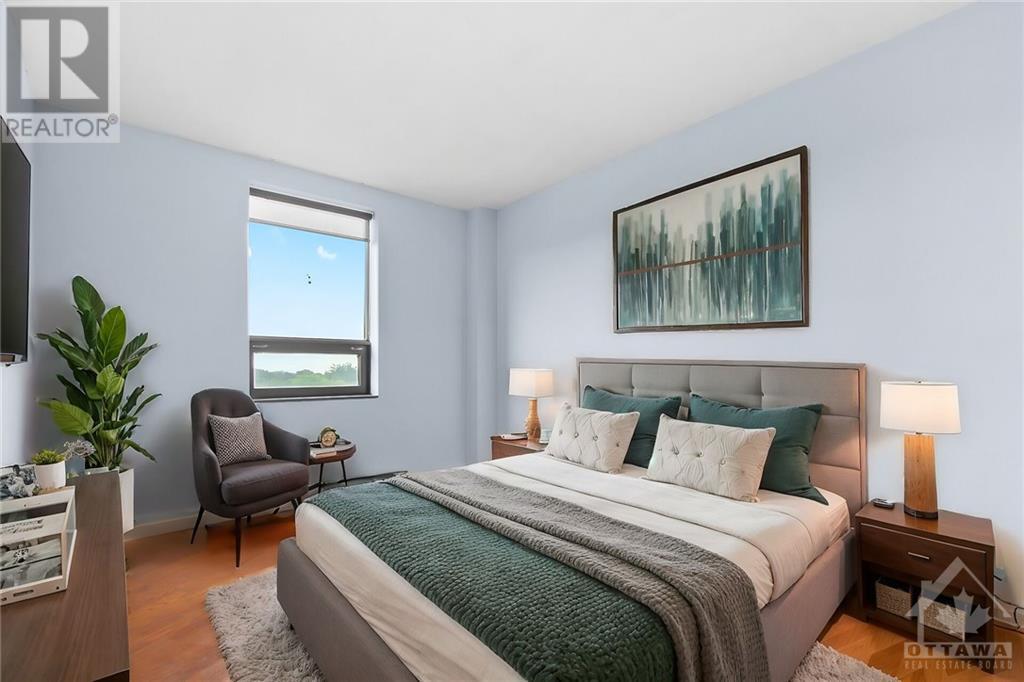2019 Carling Avenue Unit#702 Ottawa, Ontario K2A 4A2
$2,700 Monthly
Presenting a nicely appointed condo unit with a blend of modern luxury & thoughtful design. Enjoy the sun-filled, south-facing exposure, providing stunning views of both treetops & cityscape. The open-concept space features gleaming hardwood floors & a gourmet kitchen equipped w/ SS appliances, granite countertops & custom cabinetry, perfect for both casual dining & sophisticated entertaining. The expansive primary suite includes a walk-in closet, while 2 spa-inspired bathrooms boast sleek, contemporary finishes, including a walk-in shower. Additional highlights include in-unit laundry, a Murphy bed for guests & home office. This elegant residence also offers well-maintained amenities w/ outdoor pool & a guest suite. Wonderful, desirable building. Some pictures virtually staged. 24 hour irrevocable on all offers (id:46264)
Property Details
| MLS® Number | 1419151 |
| Property Type | Single Family |
| Neigbourhood | Carlingwood |
| Amenities Near By | Public Transit, Recreation Nearby, Shopping |
| Features | Elevator, Automatic Garage Door Opener |
| Parking Space Total | 1 |
| Pool Type | Outdoor Pool |
Building
| Bathroom Total | 2 |
| Bedrooms Above Ground | 2 |
| Bedrooms Total | 2 |
| Amenities | Party Room, Laundry - In Suite, Guest Suite |
| Appliances | Refrigerator, Oven - Built-in, Cooktop, Dishwasher, Dryer, Hood Fan, Washer, Blinds |
| Basement Development | Not Applicable |
| Basement Type | None (not Applicable) |
| Constructed Date | 1984 |
| Cooling Type | Central Air Conditioning |
| Exterior Finish | Brick |
| Fireplace Present | Yes |
| Fireplace Total | 1 |
| Flooring Type | Hardwood, Tile |
| Heating Fuel | Electric |
| Heating Type | Baseboard Heaters |
| Stories Total | 1 |
| Type | Apartment |
| Utility Water | Municipal Water |
Parking
| Detached Garage | |
| Visitor Parking |
Land
| Acreage | No |
| Land Amenities | Public Transit, Recreation Nearby, Shopping |
| Sewer | Municipal Sewage System |
| Size Irregular | * Ft X * Ft |
| Size Total Text | * Ft X * Ft |
| Zoning Description | Residential |
Rooms
| Level | Type | Length | Width | Dimensions |
|---|---|---|---|---|
| Main Level | Foyer | 9'0" x 5'0" | ||
| Main Level | Kitchen | 10'6" x 10'4" | ||
| Main Level | Living Room/dining Room | 22'4" x 18'9" | ||
| Main Level | Storage | 10'7" x 3'10" | ||
| Main Level | Full Bathroom | 10'1" x 4'11" | ||
| Main Level | Office | 5'8" x 5'6" | ||
| Main Level | Primary Bedroom | 14'0" x 10'3" | ||
| Main Level | Other | 6'7" x 4'2" | ||
| Main Level | 3pc Ensuite Bath | 6'9" x 4'10" | ||
| Main Level | Laundry Room | 6'0" x 5'0" |
https://www.realtor.ca/real-estate/27620675/2019-carling-avenue-unit702-ottawa-carlingwood
Interested?
Contact us for more information






























