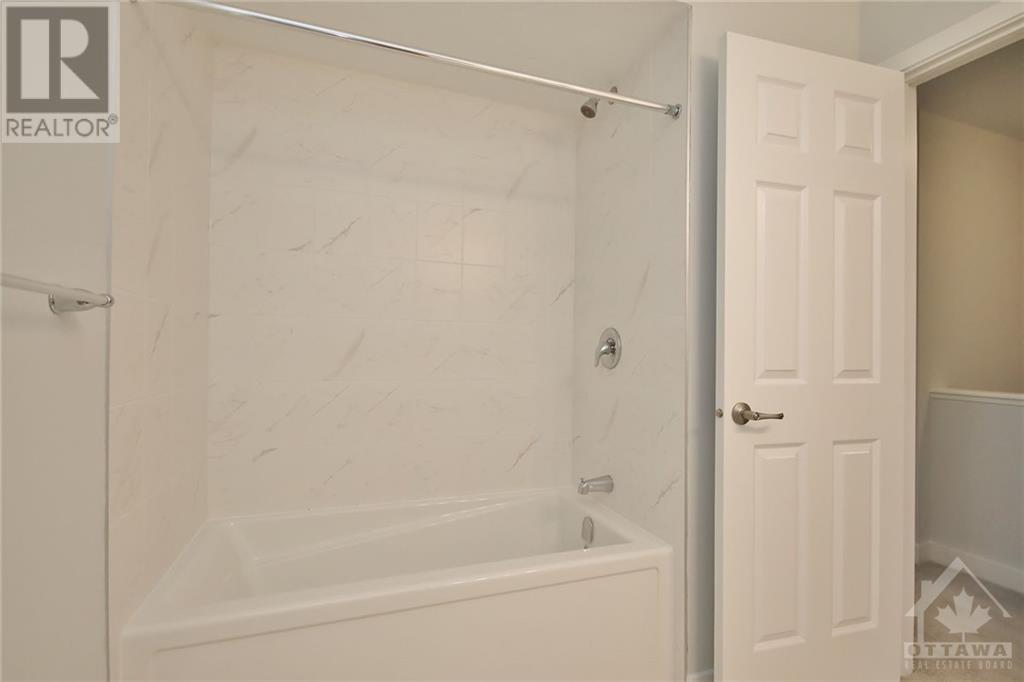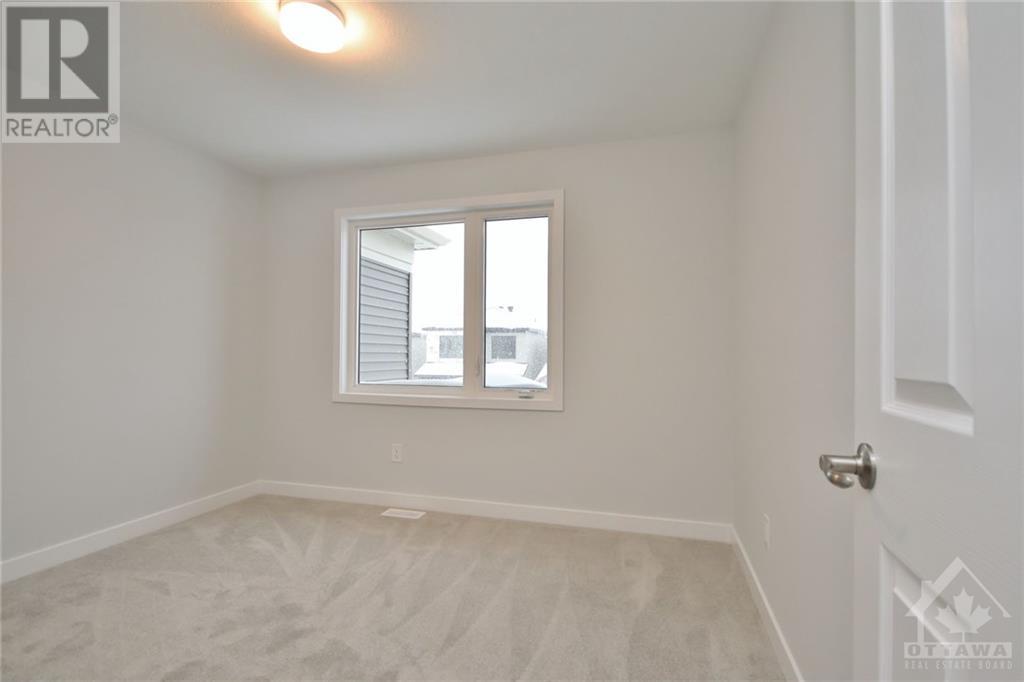147 Yearling Circle Richmond, Ontario K0A 2Z0
$2,550 Monthly
Welcome to this beautiful and high end townhouse in the Richmond area! Perfectly suited for small families or working professionals, this 3-bedroom, 2.5-bathroom residence boasts a delightful blend of modern amenities and cozy living spaces. Upon entering, you'll be greeted by stunning hardwood flooring that flows throughout the main level. The open concept living/dining room is spacious and offers an ideal setting for entertaining guests, illuminated by the large windows with plenty of natural light. The heart of the home is the modern, open-concept kitchen, featuring 4 stainless-steel appliances and elegant white quartz countertops. Adjacent to the kitchen, you'll find a walkout to the backyard. Upstairs, discover 3 generously-sized bedrooms, each featuring ample closet space and plush carpeting. The primary bedroom includes an en-suite bathroom and walk-in closet. The fully finished basement offers a versatile space for a home office, or childrens play area. (id:46264)
Property Details
| MLS® Number | 1419441 |
| Property Type | Single Family |
| Neigbourhood | Fox Run |
| Amenities Near By | Airport, Golf Nearby, Recreation Nearby, Shopping |
| Community Features | Family Oriented |
| Parking Space Total | 2 |
Building
| Bathroom Total | 3 |
| Bedrooms Above Ground | 3 |
| Bedrooms Total | 3 |
| Amenities | Laundry - In Suite |
| Appliances | Refrigerator, Dishwasher, Dryer, Hood Fan, Stove, Washer |
| Basement Development | Finished |
| Basement Type | Full (finished) |
| Constructed Date | 2023 |
| Cooling Type | Central Air Conditioning |
| Exterior Finish | Brick, Siding |
| Flooring Type | Wall-to-wall Carpet, Hardwood, Tile |
| Half Bath Total | 1 |
| Heating Fuel | Natural Gas |
| Heating Type | Forced Air |
| Stories Total | 2 |
| Type | Row / Townhouse |
| Utility Water | Municipal Water |
Parking
| Attached Garage |
Land
| Acreage | No |
| Land Amenities | Airport, Golf Nearby, Recreation Nearby, Shopping |
| Sewer | Municipal Sewage System |
| Size Irregular | * Ft X * Ft |
| Size Total Text | * Ft X * Ft |
| Zoning Description | Residential |
Rooms
| Level | Type | Length | Width | Dimensions |
|---|---|---|---|---|
| Second Level | Primary Bedroom | 14'1" x 11'0" | ||
| Second Level | Bedroom | 13'5" x 9'0" | ||
| Second Level | Bedroom | 10'0" x 11'2" | ||
| Main Level | Kitchen | 14'0" x 9'0" | ||
| Main Level | Living Room | 14'0" x 11'6" | ||
| Main Level | Dining Room | 11'0" x 10'2" |
https://www.realtor.ca/real-estate/27622107/147-yearling-circle-richmond-fox-run
Interested?
Contact us for more information
































