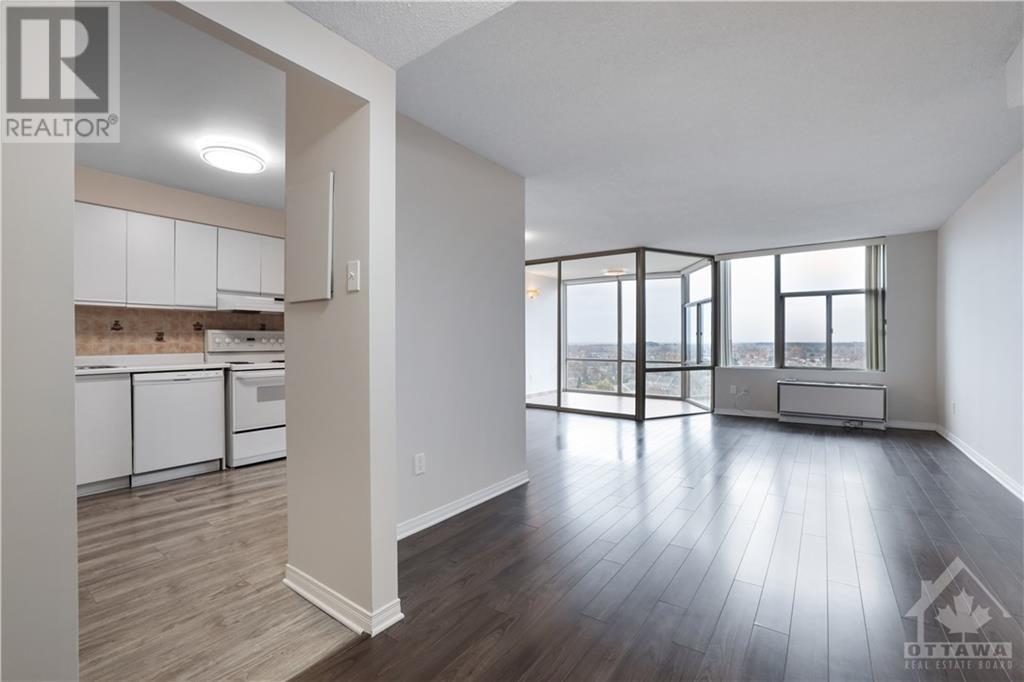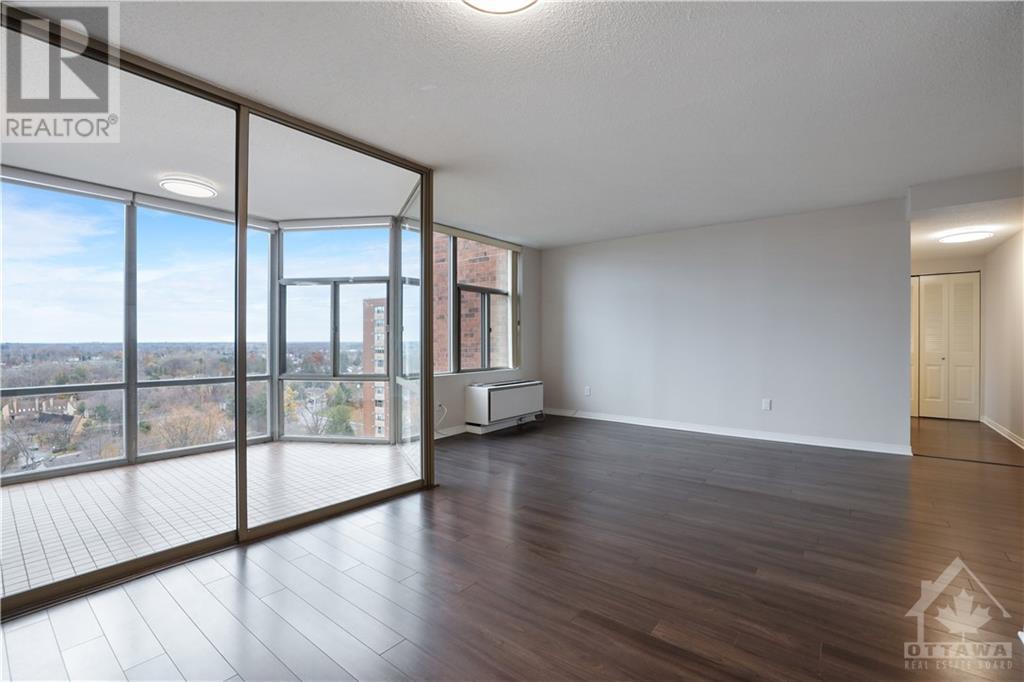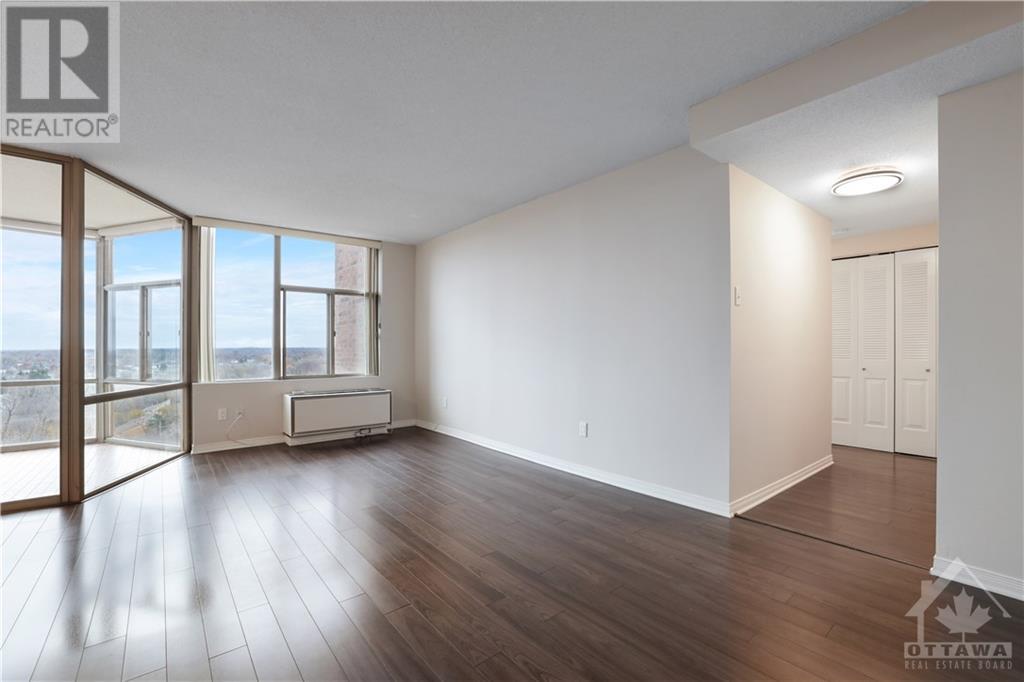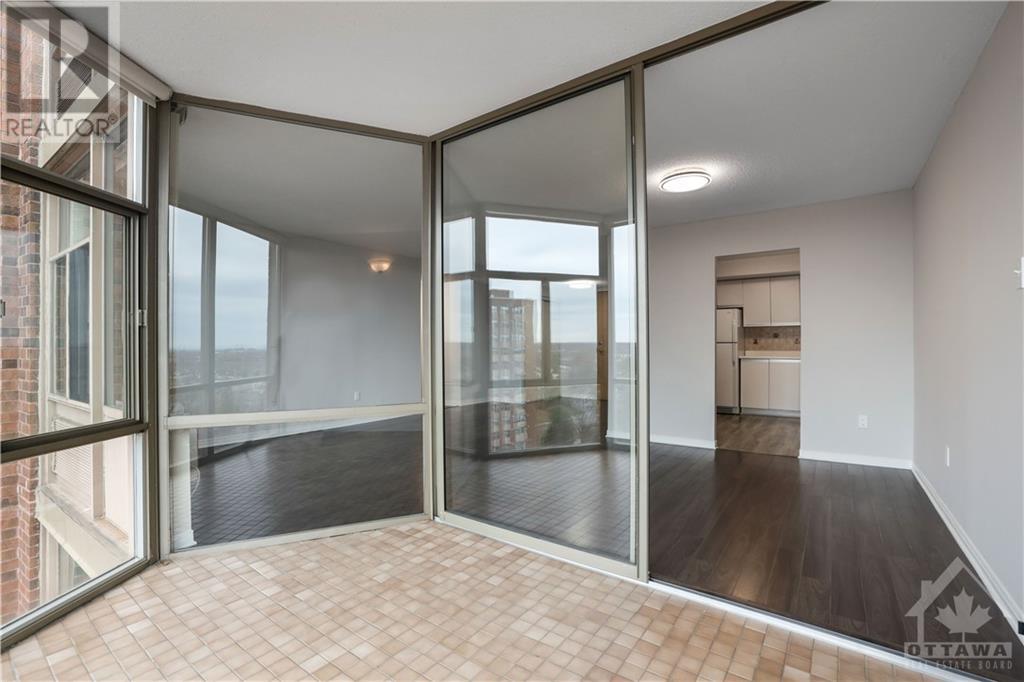2759 Carousel Crescent Unit#1612 Ottawa, Ontario K1T 2N5
$349,900Maintenance, Property Management, Waste Removal, Water, Other, See Remarks, Condominium Amenities, Reserve Fund Contributions
$664 Monthly
Maintenance, Property Management, Waste Removal, Water, Other, See Remarks, Condominium Amenities, Reserve Fund Contributions
$664 MonthlyThis meticulously maintained 2-bedroom, 2-bathroom condo offers modern upgrades and thoughtful design throughout. High-end laminate floors span the living areas. Large windows fill the space with natural light, showcasing amazing sunrises that create a bright and welcoming atmosphere. The spacious primary suite includes his-and-hers closets and an ensuite bathroom, while the second bedroom offers ample space and versatility. Upgrades include freshly painted walls, updated light fixtures, and new electrical outlets & plates. Residents can enjoy a wide range of amenities, such as the rooftop balcony, exercise room, library, whirlpool, sauna and outdoor pool. Ideally located near schools, shopping, parks, trails, and the soon-to-open O-Train Line 2. This condo shows very well and is move-in ready! Premium Parking Space (one of the closest spots to the garage doors), storage locker + in-unit laundry included! Don't forget to check out the FLOOR PLANS & 3D TOUR. Book a showing today! (id:46264)
Property Details
| MLS® Number | 1419073 |
| Property Type | Single Family |
| Neigbourhood | Emerald Woods/Sawmill Creek |
| Amenities Near By | Public Transit, Recreation Nearby, Shopping |
| Community Features | Pets Allowed With Restrictions |
| Features | Park Setting, Elevator |
| Parking Space Total | 1 |
| Pool Type | Outdoor Pool |
Building
| Bathroom Total | 2 |
| Bedrooms Above Ground | 2 |
| Bedrooms Total | 2 |
| Amenities | Party Room, Whirlpool, Laundry - In Suite, Guest Suite, Exercise Centre |
| Appliances | Refrigerator, Dishwasher, Dryer, Hood Fan, Stove, Washer, Blinds |
| Basement Development | Not Applicable |
| Basement Type | None (not Applicable) |
| Constructed Date | 1987 |
| Cooling Type | Heat Pump |
| Exterior Finish | Brick |
| Fire Protection | Smoke Detectors |
| Flooring Type | Laminate, Tile |
| Foundation Type | Poured Concrete |
| Heating Fuel | Electric |
| Heating Type | Heat Pump |
| Stories Total | 1 |
| Type | Apartment |
| Utility Water | Municipal Water |
Parking
| Underground | |
| Visitor Parking |
Land
| Acreage | No |
| Land Amenities | Public Transit, Recreation Nearby, Shopping |
| Sewer | Municipal Sewage System |
| Zoning Description | Residential |
Rooms
| Level | Type | Length | Width | Dimensions |
|---|---|---|---|---|
| Main Level | Foyer | 5'11" x 4'10" | ||
| Main Level | Kitchen | 10'10" x 10'5" | ||
| Main Level | Dining Room | 8'9" x 9'10" | ||
| Main Level | Living Room | 10'3" x 19'11" | ||
| Main Level | Other | 10'9" x 7'7" | ||
| Main Level | 3pc Bathroom | 5'9" x 8'1" | ||
| Main Level | Bedroom | 9'4" x 11'11" | ||
| Main Level | Primary Bedroom | 10'4" x 15'5" | ||
| Main Level | 3pc Ensuite Bath | 8'0" x 5'6" |
Interested?
Contact us for more information
































