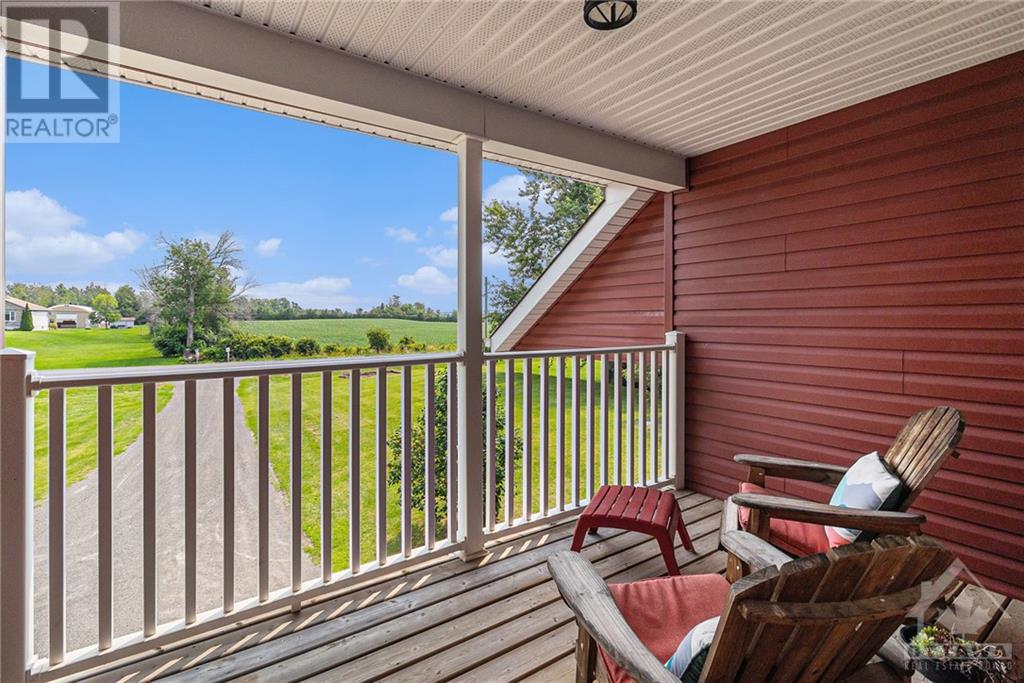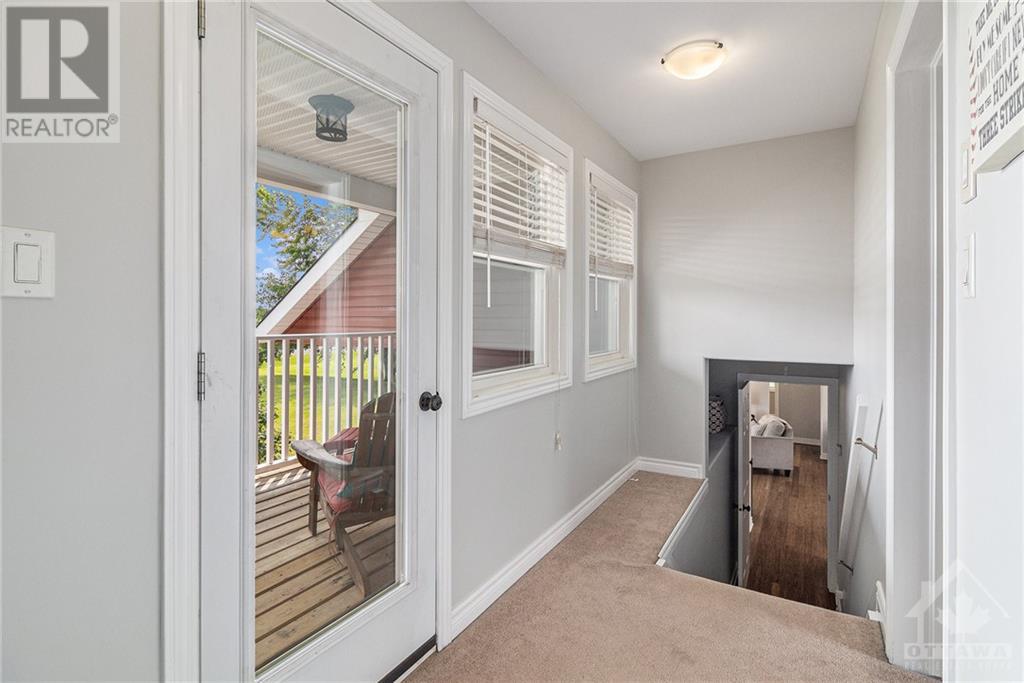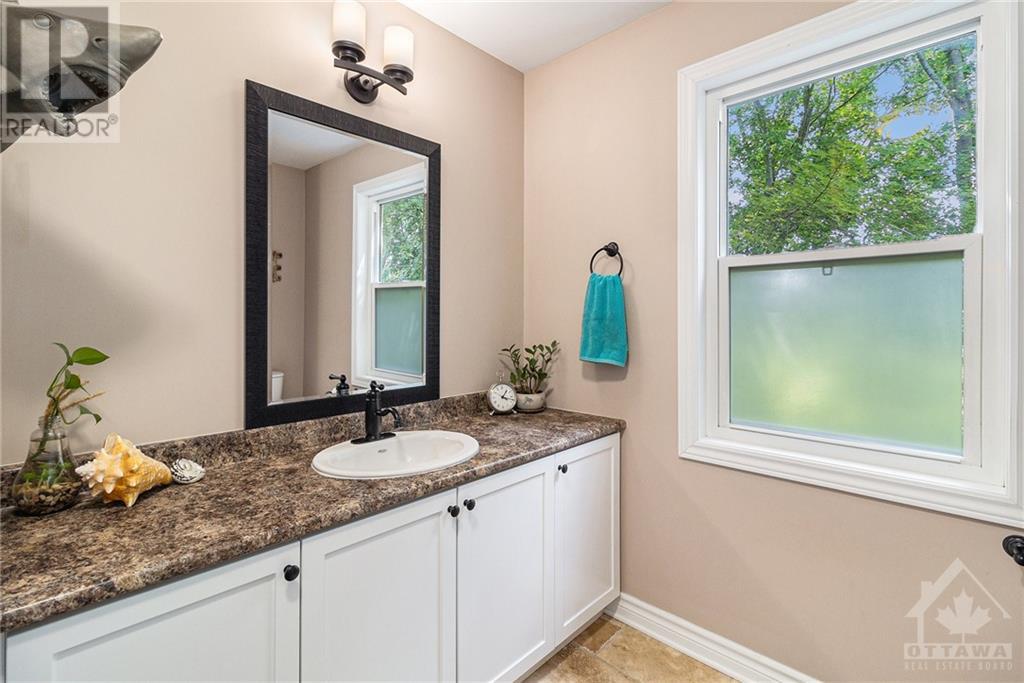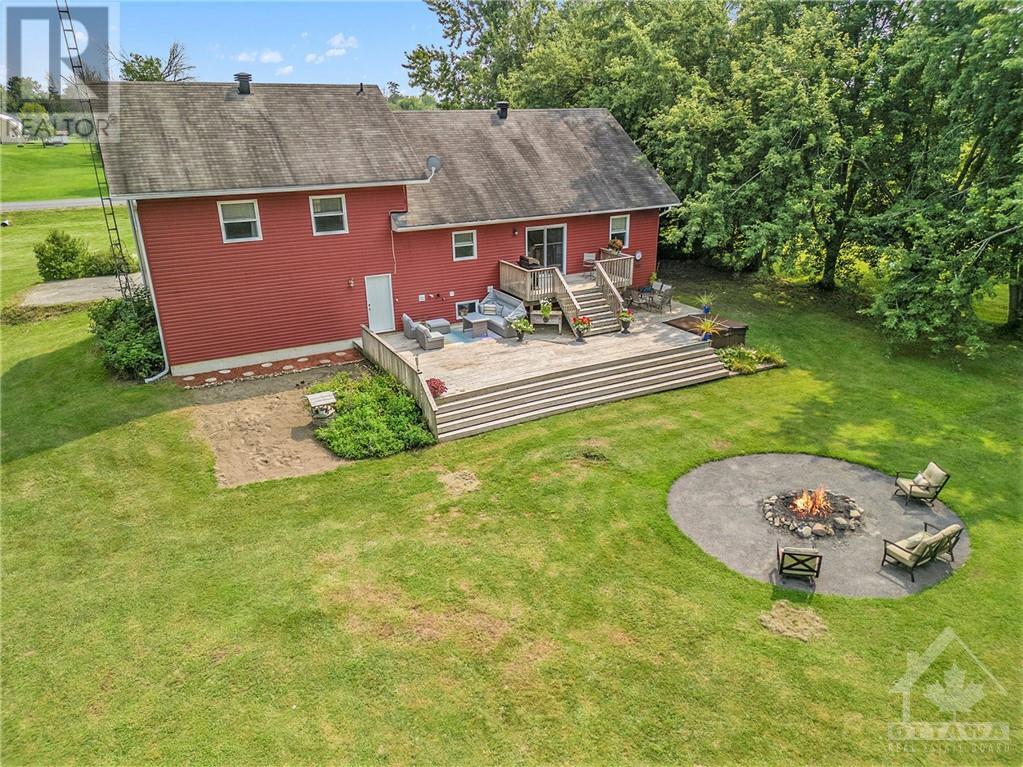10729 Van Camp Road Mountain, Ontario K0E 1S0
$699,900
Escape the city and enjoy peaceful country living. This 3 bed, 2 bath home has countless features to ensure comfort and and functionality in a stylish space. The open concept main floor features bamboo hardwood, 2 good sized secondary bedrooms, a full bath. This level is also home to a well planned kitchen with ample cupboard space, tons of counter space, and thoughtful corner pantry. A few steps takes you to large primary bedroom with its huge ensuite bathroom and massive walk-in closet (approx. 14 x 7). The Primary bedroom balcony is perfect for your morning coffee or late night star-gazing. The near 1.25 acre lot is perfectly tree lined and offers an abundance of privacy with no neighbours to the north or east. Large deck perfect for entertaining. The unfinished basement offers so much potential and is complete with a full bath rough-in. A great place to call home! (id:46264)
Property Details
| MLS® Number | 1419302 |
| Property Type | Single Family |
| Neigbourhood | Mountain |
| Amenities Near By | Golf Nearby |
| Communication Type | Internet Access |
| Community Features | Family Oriented, School Bus |
| Features | Treed, Balcony, Automatic Garage Door Opener |
| Parking Space Total | 10 |
| Road Type | Paved Road |
| Storage Type | Storage Shed |
| Structure | Deck |
Building
| Bathroom Total | 2 |
| Bedrooms Above Ground | 3 |
| Bedrooms Total | 3 |
| Appliances | Refrigerator, Dishwasher, Dryer, Freezer, Hood Fan, Stove, Washer, Blinds |
| Basement Development | Unfinished |
| Basement Type | Full (unfinished) |
| Constructed Date | 2010 |
| Construction Style Attachment | Detached |
| Cooling Type | Central Air Conditioning, Air Exchanger |
| Exterior Finish | Siding |
| Fire Protection | Smoke Detectors |
| Fireplace Present | Yes |
| Fireplace Total | 1 |
| Fixture | Drapes/window Coverings, Ceiling Fans |
| Flooring Type | Wall-to-wall Carpet, Hardwood, Tile |
| Foundation Type | Poured Concrete |
| Heating Fuel | Propane |
| Heating Type | Forced Air |
| Type | House |
| Utility Water | Drilled Well |
Parking
| Attached Garage | |
| Inside Entry | |
| Gravel |
Land
| Acreage | Yes |
| Land Amenities | Golf Nearby |
| Sewer | Septic System |
| Size Depth | 300 Ft |
| Size Frontage | 180 Ft |
| Size Irregular | 1.23 |
| Size Total | 1.23 Ac |
| Size Total Text | 1.23 Ac |
| Zoning Description | Ru |
Rooms
| Level | Type | Length | Width | Dimensions |
|---|---|---|---|---|
| Second Level | Primary Bedroom | 13'11" x 18'2" | ||
| Second Level | Other | 13'11" x 7'4" | ||
| Second Level | 5pc Ensuite Bath | 12'1" x 12'10" | ||
| Main Level | Kitchen | 13'9" x 12'10" | ||
| Main Level | Pantry | 4'8" x 3'7" | ||
| Main Level | Dining Room | 10'3" x 12'11" | ||
| Main Level | Living Room | 19'0" x 18'7" | ||
| Main Level | Bedroom | 12'1" x 12'7" | ||
| Main Level | Bedroom | 12'1" x 12'1" | ||
| Main Level | Full Bathroom | 8'5" x 8'10" |
https://www.realtor.ca/real-estate/27619282/10729-van-camp-road-mountain-mountain
Interested?
Contact us for more information
































