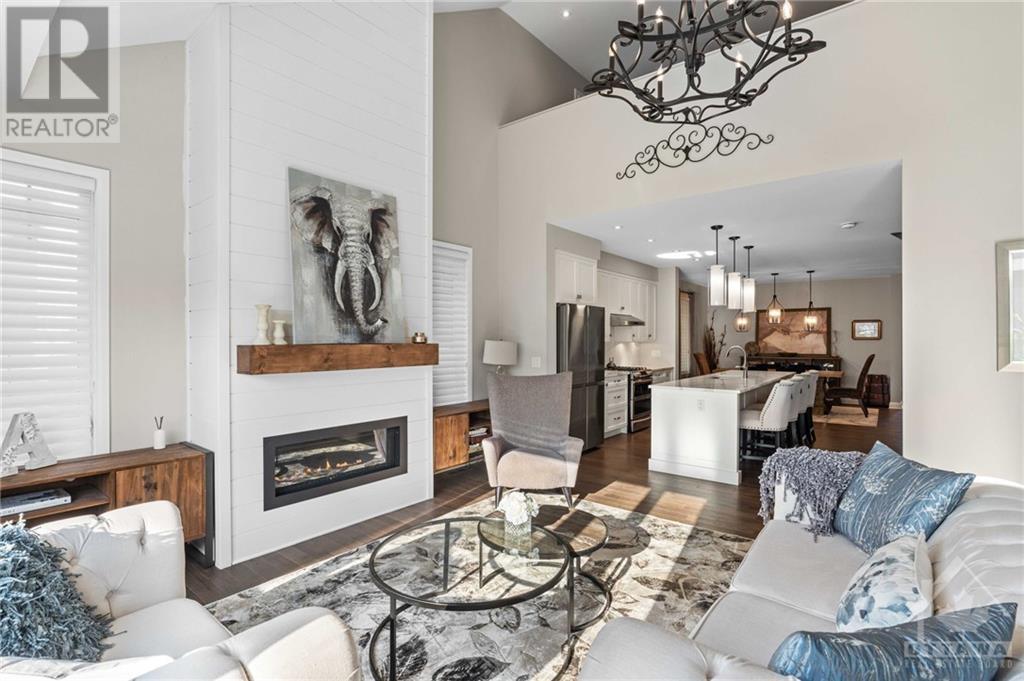4 Bedroom
4 Bathroom
Bungalow
Fireplace
Central Air Conditioning, Air Exchanger
Forced Air
Partially Landscaped
$1,329,800
Stunning Bungalow w/Expansive Loft, Luxury Finishes, & Premium Recreational Spaces! This one-of-a-kind bungalow has 2 bdrms on the main lev. incl. Primary Suite w/dual closets, custom built-ins, spa-like ensuite. Office w/built-in ceiling speakers & camera security. Oak Hdwd throughout main level, loft, & upper hall. Open-concept Kitchen w/10 ft Quartz Island, extended cabinetry, & stainless appl. Liv Rm w/ceilings open to loft above, w/striking Gas FP. Boasting a 900 sq ft loft w/2 bdrms, full bath, & living area. Low Lev. incl. Golf Simulator w/a variety of games, doubles as home theater. Bar area, gym & full bath & an insulated, soundproofed rm perfect for musicians or anyone who wants to let loose without disturbing the rest of the house. Extended driveway & large garage, this property is ideal for families, multi-generational living, or those seeking a retirement retreat. Experience unparalleled comfort, style, & functionality in this extraordinary home! 24 Hr Irrev on all Offers. (id:46264)
Property Details
|
MLS® Number
|
1419095 |
|
Property Type
|
Single Family |
|
Neigbourhood
|
Stonebridge |
|
Amenities Near By
|
Golf Nearby, Shopping, Water Nearby |
|
Community Features
|
Family Oriented |
|
Features
|
Gazebo, Automatic Garage Door Opener |
|
Parking Space Total
|
5 |
|
Structure
|
Deck, Porch |
Building
|
Bathroom Total
|
4 |
|
Bedrooms Above Ground
|
4 |
|
Bedrooms Total
|
4 |
|
Appliances
|
Refrigerator, Dishwasher, Dryer, Hood Fan, Microwave, Stove, Washer, Blinds |
|
Architectural Style
|
Bungalow |
|
Basement Development
|
Finished |
|
Basement Type
|
Full (finished) |
|
Constructed Date
|
2017 |
|
Construction Style Attachment
|
Detached |
|
Cooling Type
|
Central Air Conditioning, Air Exchanger |
|
Exterior Finish
|
Brick, Siding |
|
Fireplace Present
|
Yes |
|
Fireplace Total
|
1 |
|
Fixture
|
Drapes/window Coverings |
|
Flooring Type
|
Wall-to-wall Carpet, Hardwood, Tile |
|
Foundation Type
|
Poured Concrete |
|
Heating Fuel
|
Natural Gas |
|
Heating Type
|
Forced Air |
|
Stories Total
|
1 |
|
Type
|
House |
|
Utility Water
|
Municipal Water |
Parking
Land
|
Acreage
|
No |
|
Land Amenities
|
Golf Nearby, Shopping, Water Nearby |
|
Landscape Features
|
Partially Landscaped |
|
Sewer
|
Municipal Sewage System |
|
Size Depth
|
134 Ft ,11 In |
|
Size Frontage
|
47 Ft ,1 In |
|
Size Irregular
|
47.06 Ft X 134.91 Ft |
|
Size Total Text
|
47.06 Ft X 134.91 Ft |
|
Zoning Description
|
Residential |
Rooms
| Level |
Type |
Length |
Width |
Dimensions |
|
Second Level |
Bedroom |
|
|
12'6" x 28'5" |
|
Second Level |
4pc Bathroom |
|
|
5'2" x 9'0" |
|
Second Level |
Bedroom |
|
|
12'1" x 10'2" |
|
Second Level |
Loft |
|
|
12'9" x 12'11" |
|
Basement |
Recreation Room |
|
|
21'8" x 29'3" |
|
Basement |
Gym |
|
|
14'10" x 18'9" |
|
Basement |
4pc Bathroom |
|
|
10'2" x 5'8" |
|
Basement |
Other |
|
|
26'0" x 24'3" |
|
Basement |
Other |
|
|
10'2" x 17'8" |
|
Main Level |
Foyer |
|
|
5'10" x 11'4" |
|
Main Level |
Office |
|
|
12'2" x 13'3" |
|
Main Level |
Dining Room |
|
|
18'7" x 13'3" |
|
Main Level |
Bedroom |
|
|
12'6" x 11'9" |
|
Main Level |
4pc Bathroom |
|
|
5'1" x 9'3" |
|
Main Level |
Kitchen |
|
|
14'10" x 13'1" |
|
Main Level |
Living Room |
|
|
23'8" x 16'1" |
|
Main Level |
Primary Bedroom |
|
|
17'11" x 20'6" |
|
Main Level |
5pc Ensuite Bath |
|
|
12'6" x 8'5" |
|
Main Level |
Other |
|
|
6'9" x 6'2" |
|
Main Level |
Laundry Room |
|
|
5'1" x 3'4" |
https://www.realtor.ca/real-estate/27617070/236-kilspindie-ridge-ottawa-stonebridge
































