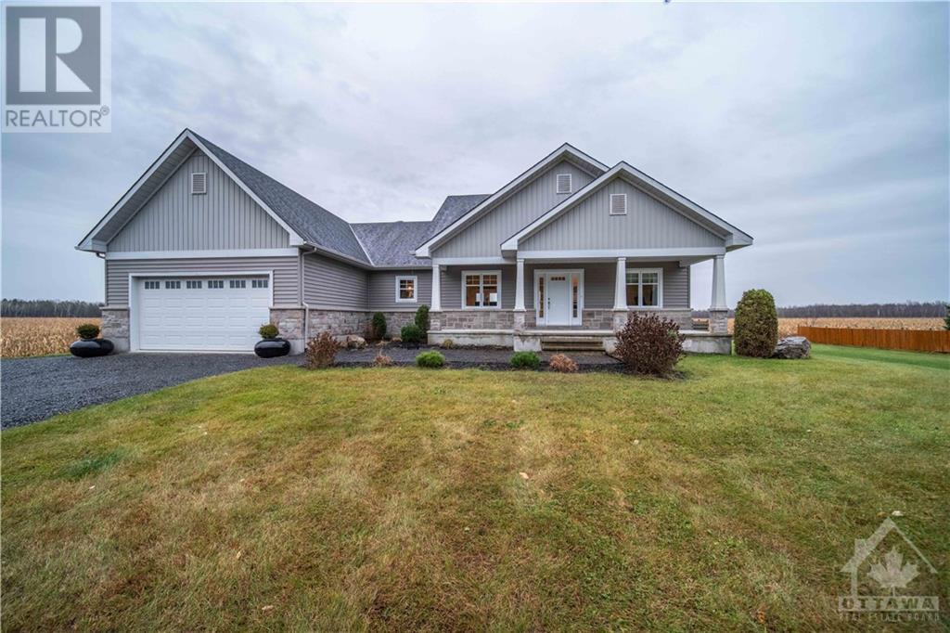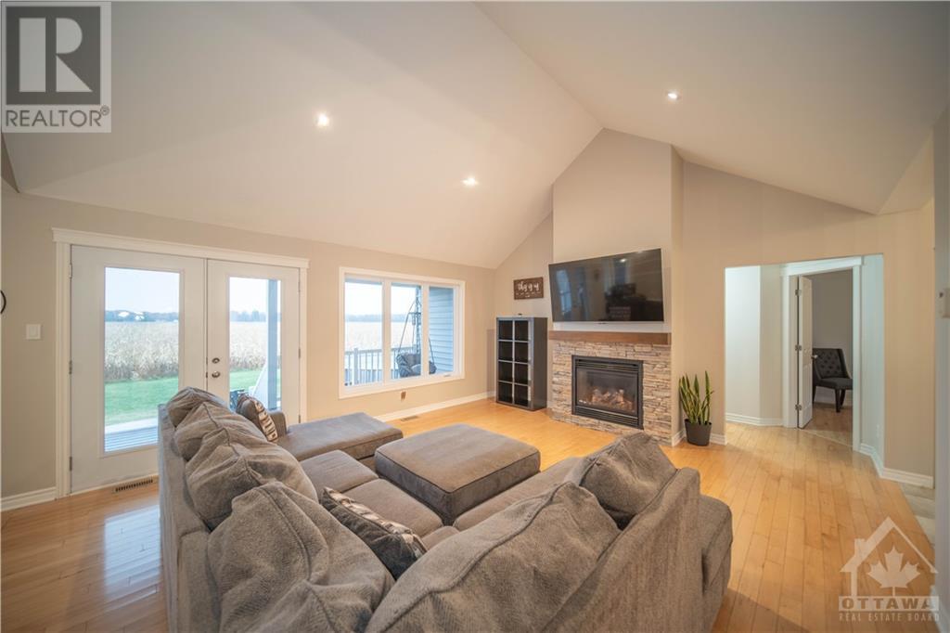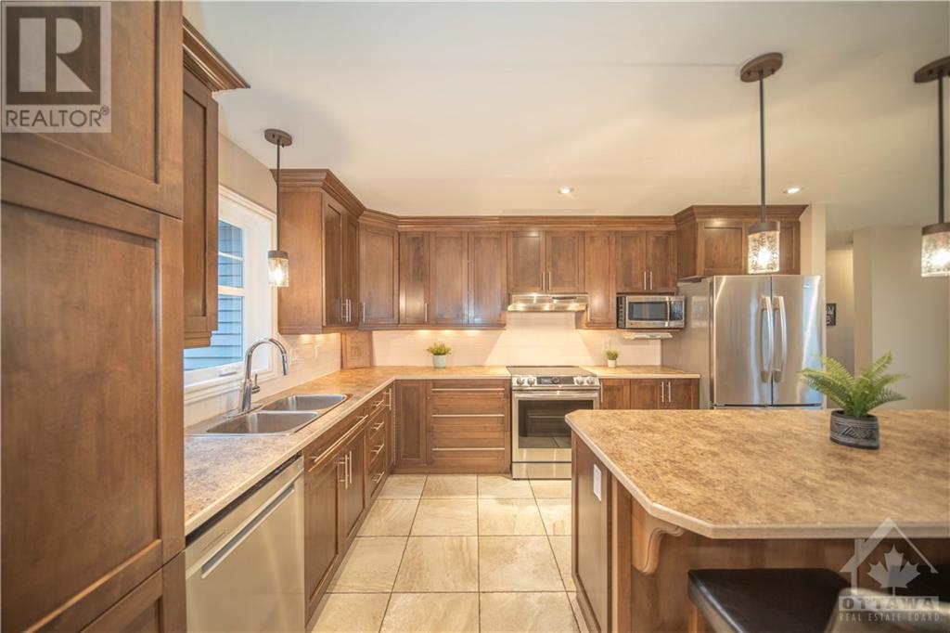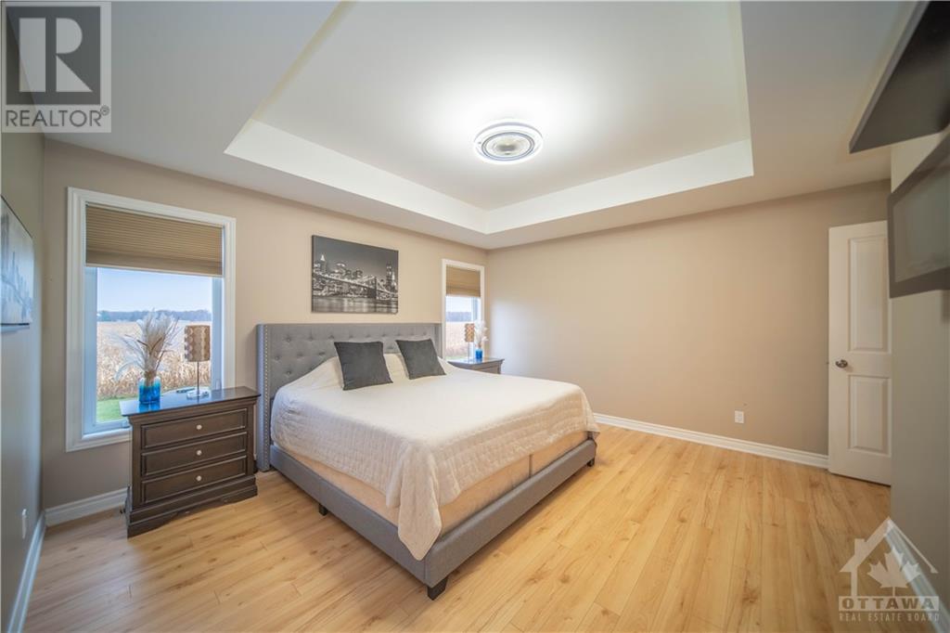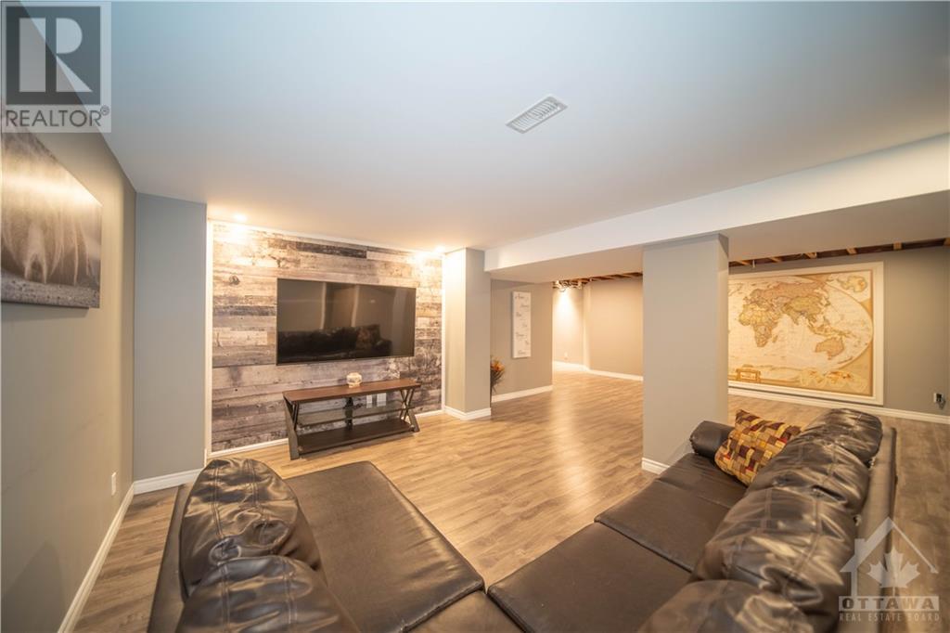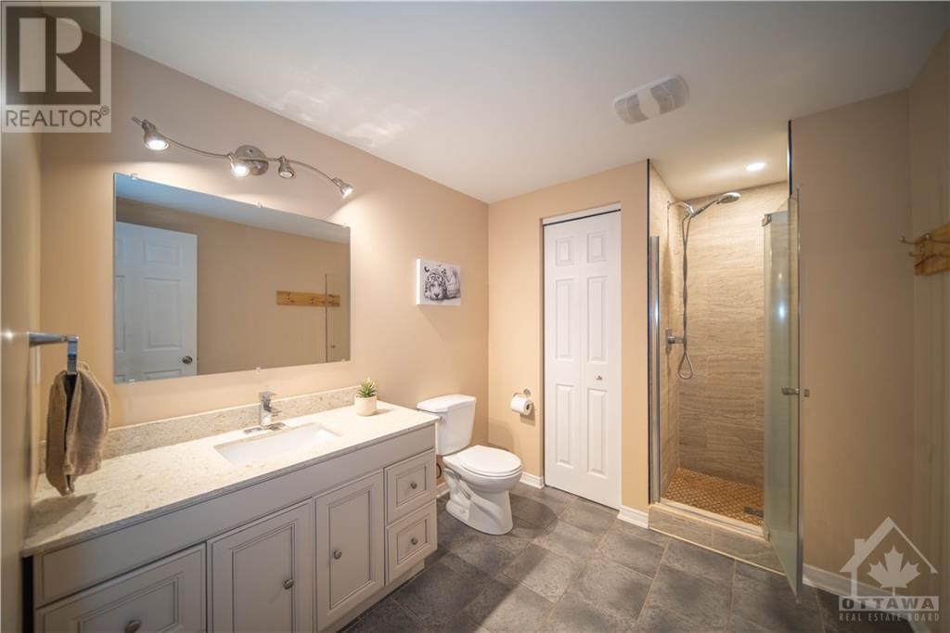837 Route 400 Route E Casselman, Ontario K0A 1M0
$799,900
Discover this custom-built 3+2 bed, 3 bath bungalow nestled along a scenic country road. The open-concept main floor radiates warmth with hardwood and ceramic floors, abundant natural light, and cathedral ceiling in the living room with a cozy propane fireplace. The kitchen shines with elegant cabinetry with crown molding and includes three stainless steel appliances. A spacious eat-in island with storage completes the setup. The main floor also boasts a primary bedroom with a walk-in closet and luxurious 4-piece ensuite, two additional well-sized bedrooms, and convenient laundry room. The semi-finished basement, updated in 2018, expands living space with two additional bedrooms, 3-piece bathroom, generous family room, and versatile rec room. French doors from the living room lead to the backyard featuring a covered deck, a patio, and an above-ground heated pool—ideal for relaxation and entertaining. This home combines country charm with modern conveniences. (id:46264)
Property Details
| MLS® Number | 1419313 |
| Property Type | Single Family |
| Neigbourhood | Casselman |
| Amenities Near By | Shopping |
| Features | Automatic Garage Door Opener |
| Parking Space Total | 8 |
| Pool Type | Above Ground Pool |
| Storage Type | Storage Shed |
| Structure | Patio(s) |
Building
| Bathroom Total | 3 |
| Bedrooms Above Ground | 3 |
| Bedrooms Below Ground | 2 |
| Bedrooms Total | 5 |
| Appliances | Refrigerator, Dishwasher, Dryer, Hood Fan, Stove, Washer, Blinds |
| Architectural Style | Bungalow |
| Basement Development | Partially Finished |
| Basement Type | Full (partially Finished) |
| Constructed Date | 2013 |
| Construction Style Attachment | Detached |
| Cooling Type | Heat Pump, Air Exchanger |
| Exterior Finish | Stone, Siding |
| Fireplace Present | Yes |
| Fireplace Total | 1 |
| Flooring Type | Hardwood, Laminate, Ceramic |
| Foundation Type | Poured Concrete |
| Heating Fuel | Propane |
| Heating Type | Forced Air |
| Stories Total | 1 |
| Type | House |
| Utility Water | Well |
Parking
| Attached Garage | |
| Oversize | |
| Gravel |
Land
| Acreage | Yes |
| Land Amenities | Shopping |
| Sewer | Septic System |
| Size Depth | 225 Ft ,3 In |
| Size Frontage | 192 Ft ,2 In |
| Size Irregular | 1 |
| Size Total | 1 Ac |
| Size Total Text | 1 Ac |
| Zoning Description | Residential |
Rooms
| Level | Type | Length | Width | Dimensions |
|---|---|---|---|---|
| Basement | Family Room | 25'10" x 18'5" | ||
| Basement | Gym | 23'9" x 20'5" | ||
| Basement | 3pc Bathroom | 11'4" x 7'6" | ||
| Basement | Bedroom | 11'1" x 11'7" | ||
| Basement | Bedroom | 11'4" x 11'1" | ||
| Main Level | Living Room/fireplace | 15'6" x 18'5" | ||
| Main Level | Kitchen | 15'1" x 13'8" | ||
| Main Level | Dining Room | 11'10" x 10'1" | ||
| Main Level | Full Bathroom | 7'10" x 7'5" | ||
| Main Level | Primary Bedroom | 13'3" x 14'6" | ||
| Main Level | 4pc Ensuite Bath | 19'9" x 6'5" | ||
| Main Level | Bedroom | 12'9" x 9'5" | ||
| Main Level | Bedroom | 10'5" x 12'0" | ||
| Main Level | Laundry Room | 6'1" x 7'2" |
https://www.realtor.ca/real-estate/27618850/837-route-400-route-e-casselman-casselman
Interested?
Contact us for more information

