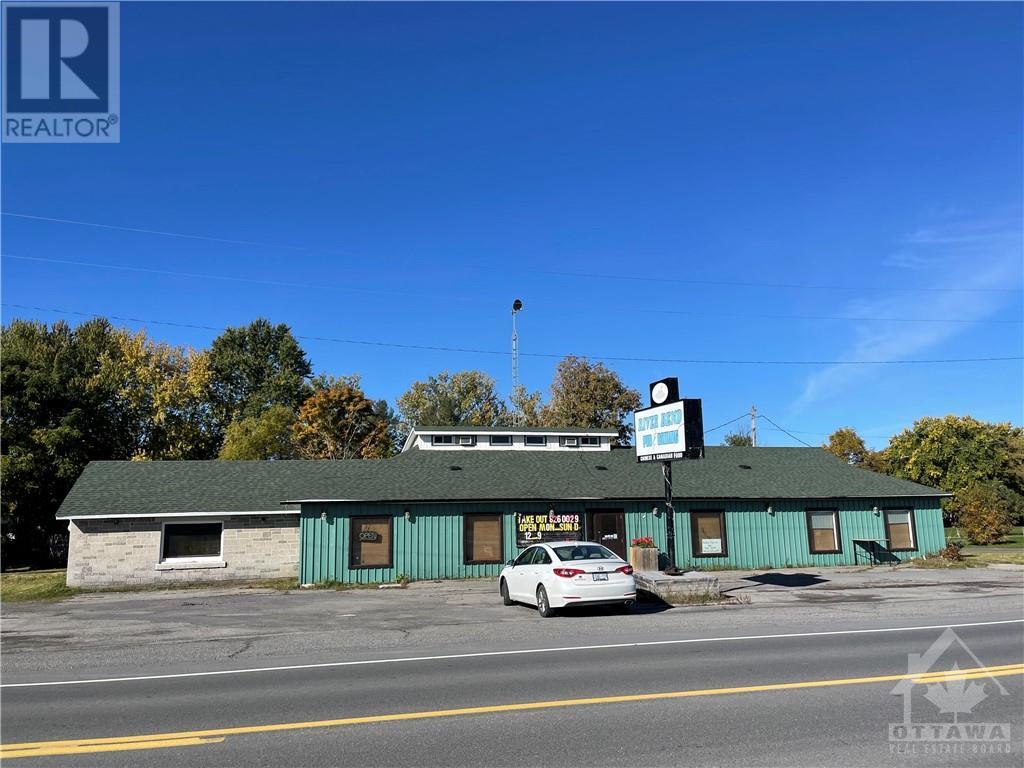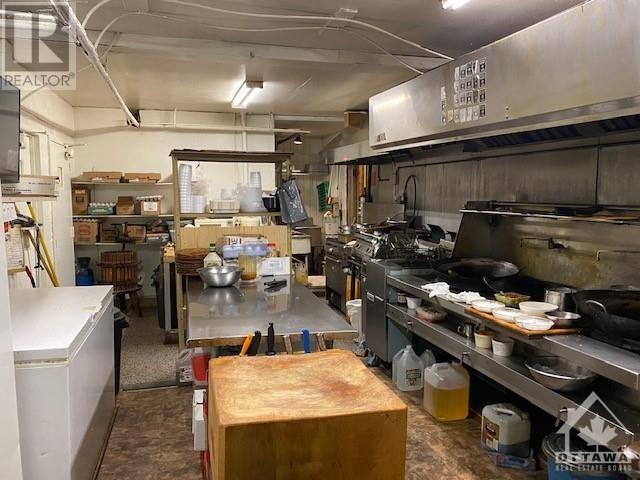3256 River Road Ottawa, Ontario K4M 1B4
$3,800 Monthly
The building, equipment, and the land (approx 1.2226-acres) are included in the asking price. Used to run as a restaurant over the past 35 yrs or so, could be converted into a residential property. Situated at the busy intersection of River Rd and Osgoode Main St in Manotick and offers great visibility and accessibility w/Rideau River view and parkland setting, just beside the “WA Taylor Boat Launch Dock” & “WA Taylor Conservative Area” on the Rideau River which all year long exhibits a steady flow of outdoor enthusiasts, boating in the summer and skidoo trails in the winter. Approx. 4,000 sq ft bldg, had run as "Riverbend Pub & Dining" for more than 32 yrs, vacant since Aug 2023. Liquor license for 150 seats. Plenty of potential for growing clientele and revenue, take-out/delivery, and the “Country-stye Pub and Dinning”. The newly renovated 2 bdrm unit on 2/F. Ideal for an owner-occupier - run business and live upstairs. Property is being rented "AS-IS"/"WHERE-IS". (id:46264)
Property Details
| MLS® Number | 1419168 |
| Property Type | Single Family |
| Neigbourhood | Osgoode |
| Amenities Near By | Golf Nearby, Water Nearby |
| Features | Park Setting |
| Parking Space Total | 20 |
| Road Type | Paved Road |
| View Type | River View |
Building
| Bathroom Total | 4 |
| Bedrooms Above Ground | 3 |
| Bedrooms Below Ground | 1 |
| Bedrooms Total | 4 |
| Amenities | Laundry - In Suite |
| Basement Development | Not Applicable |
| Basement Type | None (not Applicable) |
| Constructed Date | 1965 |
| Construction Style Attachment | Detached |
| Cooling Type | Central Air Conditioning |
| Exterior Finish | Vinyl |
| Flooring Type | Mixed Flooring, Hardwood, Laminate |
| Half Bath Total | 2 |
| Heating Fuel | Electric |
| Heating Type | Heat Pump |
| Stories Total | 2 |
| Type | House |
| Utility Water | Drilled Well |
Parking
| Surfaced |
Land
| Acreage | Yes |
| Land Amenities | Golf Nearby, Water Nearby |
| Size Depth | 171 Ft ,10 In |
| Size Frontage | 310 Ft |
| Size Irregular | 1.19 |
| Size Total | 1.19 Ac |
| Size Total Text | 1.19 Ac |
| Zoning Description | Rr7 |
Rooms
| Level | Type | Length | Width | Dimensions |
|---|---|---|---|---|
| Second Level | Bedroom | 10'0" x 10'0" | ||
| Second Level | Bedroom | 10'0" x 10'0" | ||
| Second Level | 3pc Bathroom | Measurements not available | ||
| Second Level | Kitchen | 5'0" x 8'0" | ||
| Main Level | Primary Bedroom | 13'0" x 13'0" | ||
| Main Level | 3pc Ensuite Bath | Measurements not available | ||
| Main Level | 2pc Bathroom | Measurements not available | ||
| Main Level | 2pc Bathroom | Measurements not available |
https://www.realtor.ca/real-estate/27614638/3256-river-road-ottawa-osgoode
Interested?
Contact us for more information


















