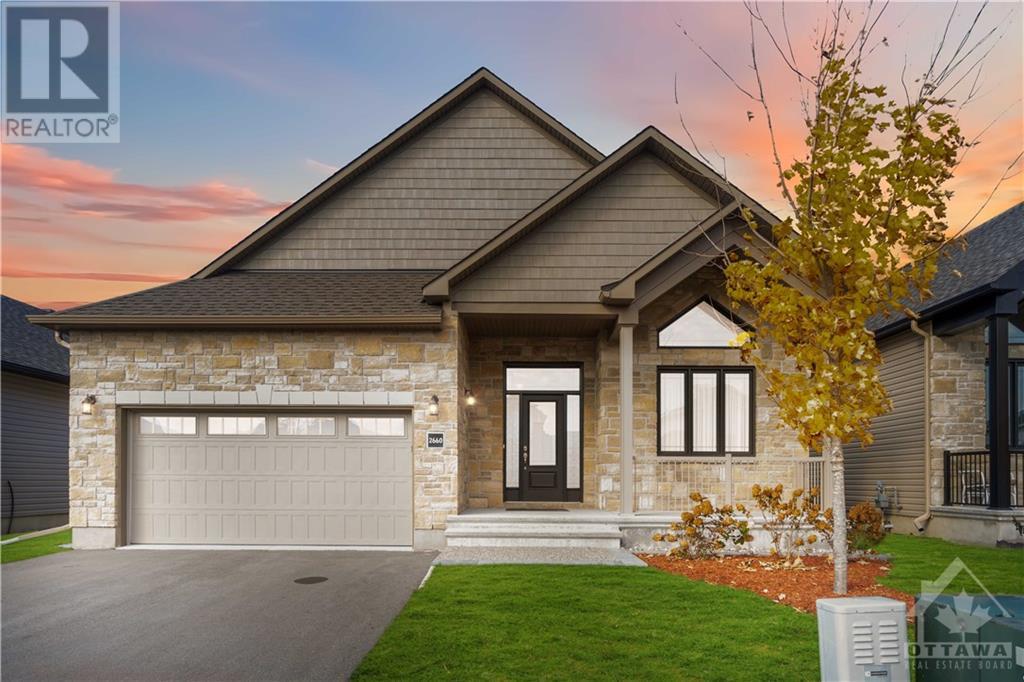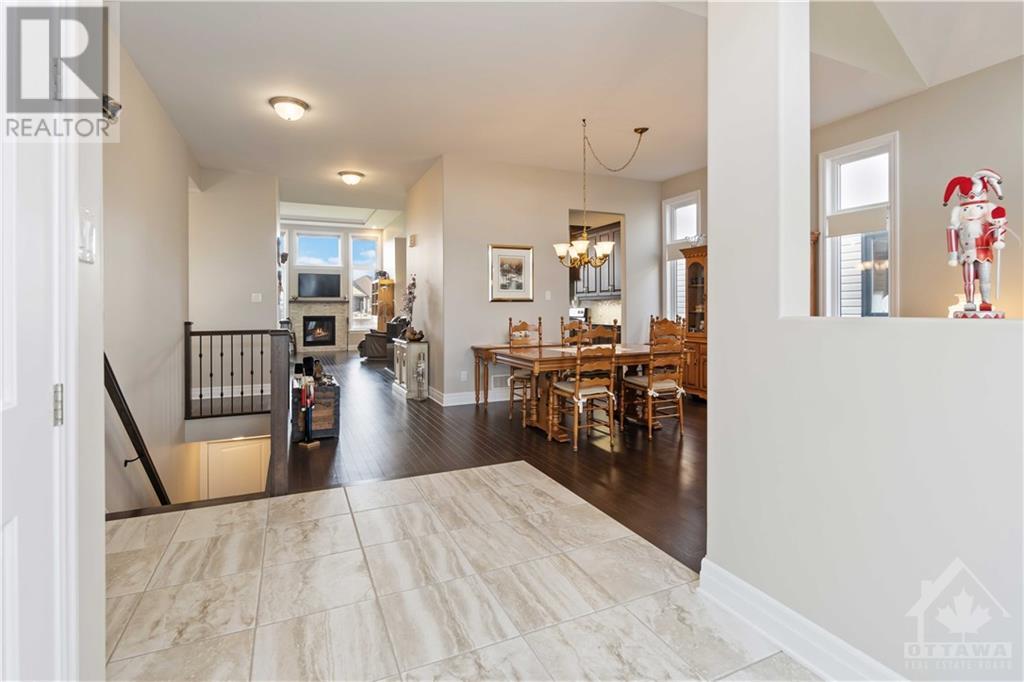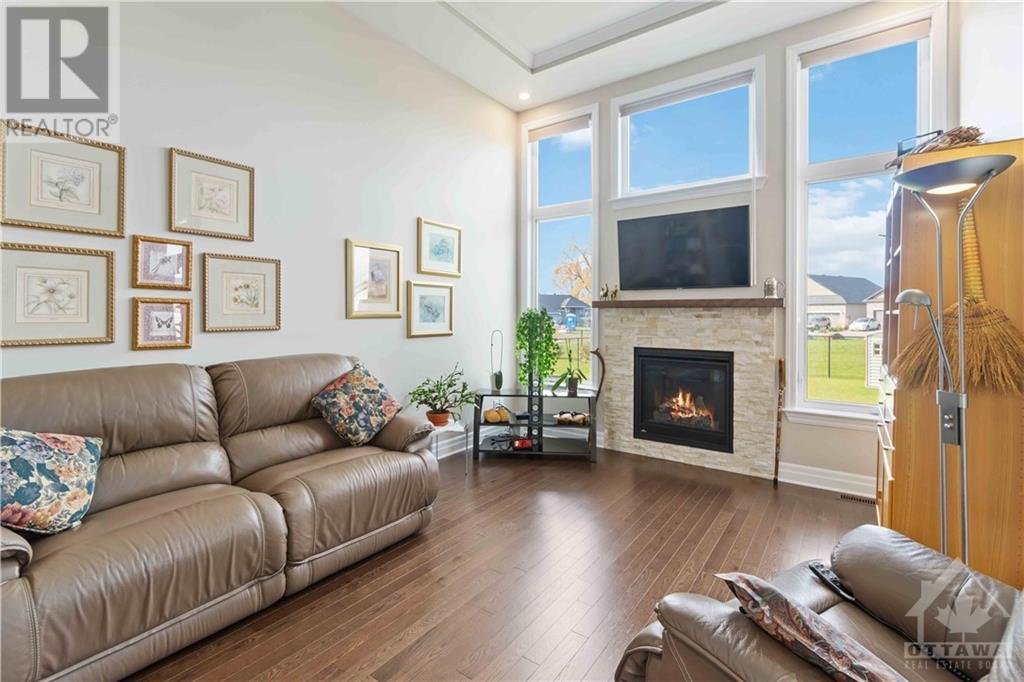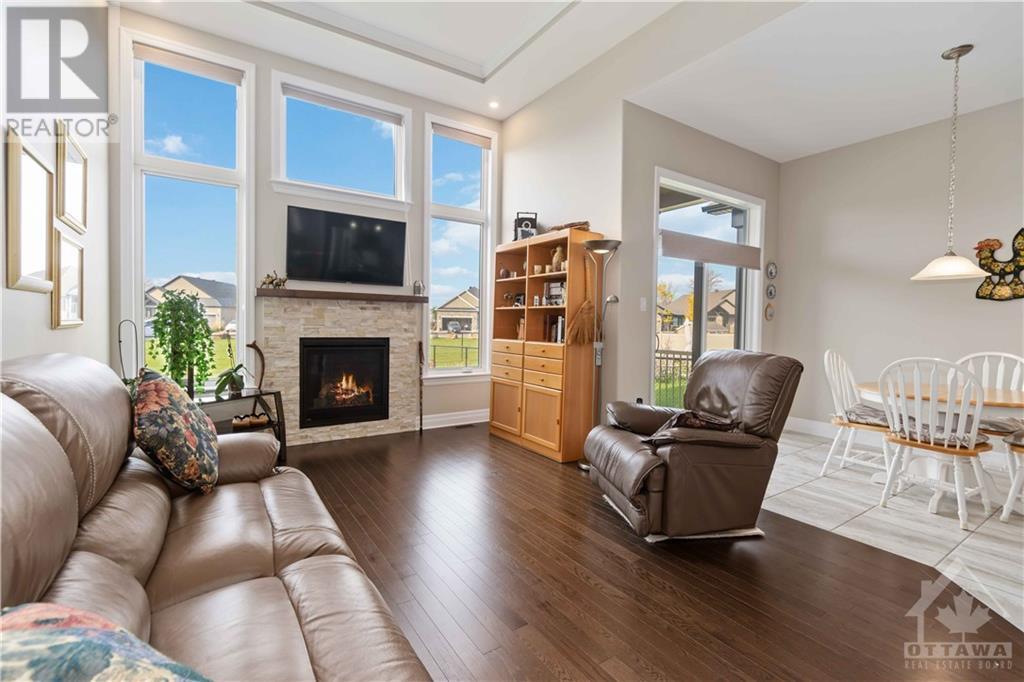2660 Chamberland North Street Rockland, Ontario K4K 0K7
$849,900
Welcome to your dream home! This delightful 3-bed, 2-bath bungalow offers the perfect blend of comfort and style. With 10-foot ceilings throughout, the spacious living room features stunning cathedral ceilings that create an inviting atmosphere. The family room boasts elegant vaulted ceilings, providing an open feel, perfect for family gatherings. The well-appointed kitchen flows into the living spaces ensuring you’re always part of the action. Retreat to the tranquil primary suite, complete with a private ensuite bath. Two additional bedrooms offer flexibility for family, guests, or a home office. The backyard, a true potential oasis with no rear neighbors, offering privacy and ample space for outdoor activities. The unspoiled basement presents a fantastic opportunity for customization, whether you envision a recreation room, or additional living space. This bungalow is a perfect blend of modern comforts and classic charm. Don’t miss your chance to make this your forever home! (id:46264)
Property Details
| MLS® Number | 1418392 |
| Property Type | Single Family |
| Neigbourhood | Rockland |
| Amenities Near By | Golf Nearby, Shopping |
| Communication Type | Internet Access |
| Community Features | Family Oriented |
| Features | Park Setting, Recreational, Automatic Garage Door Opener |
| Parking Space Total | 6 |
| Storage Type | Storage Shed |
Building
| Bathroom Total | 2 |
| Bedrooms Above Ground | 3 |
| Bedrooms Total | 3 |
| Appliances | Refrigerator, Dishwasher, Dryer, Hood Fan, Stove, Washer |
| Architectural Style | Bungalow |
| Basement Development | Unfinished |
| Basement Type | Full (unfinished) |
| Constructed Date | 2019 |
| Construction Material | Wood Frame |
| Construction Style Attachment | Detached |
| Cooling Type | Central Air Conditioning |
| Exterior Finish | Brick, Vinyl |
| Fireplace Present | Yes |
| Fireplace Total | 1 |
| Flooring Type | Hardwood, Ceramic |
| Foundation Type | Poured Concrete |
| Heating Fuel | Natural Gas |
| Heating Type | Forced Air |
| Stories Total | 1 |
| Type | House |
| Utility Water | Municipal Water |
Parking
| Attached Garage |
Land
| Access Type | Highway Access |
| Acreage | No |
| Fence Type | Fenced Yard |
| Land Amenities | Golf Nearby, Shopping |
| Sewer | Municipal Sewage System |
| Size Depth | 146 Ft ,2 In |
| Size Frontage | 50 Ft |
| Size Irregular | 50 Ft X 146.19 Ft |
| Size Total Text | 50 Ft X 146.19 Ft |
| Zoning Description | R1-25 |
Rooms
| Level | Type | Length | Width | Dimensions |
|---|---|---|---|---|
| Main Level | Living Room | 11'6" x 11'0" | ||
| Main Level | Dining Room | 11'6" x 11'0" | ||
| Main Level | Kitchen | 13'5" x 10'8" | ||
| Main Level | Eating Area | 10'2" x 10'8" | ||
| Main Level | Family Room/fireplace | 18'3" x 11'7" | ||
| Main Level | Foyer | 13'9" x 9'0" | ||
| Main Level | Laundry Room | 9'10" x 5'8" | ||
| Main Level | Primary Bedroom | 15'2" x 11'11" | ||
| Main Level | 4pc Ensuite Bath | 12'1" x 7'3" | ||
| Main Level | Bedroom | 10'5" x 13'9" | ||
| Main Level | Bedroom | 9'0" x 9'7" | ||
| Main Level | 4pc Bathroom | 4'9" x 8'9" |
Utilities
| Fully serviced | Available |
https://www.realtor.ca/real-estate/27613732/2660-chamberland-north-street-rockland-rockland
Interested?
Contact us for more information
































