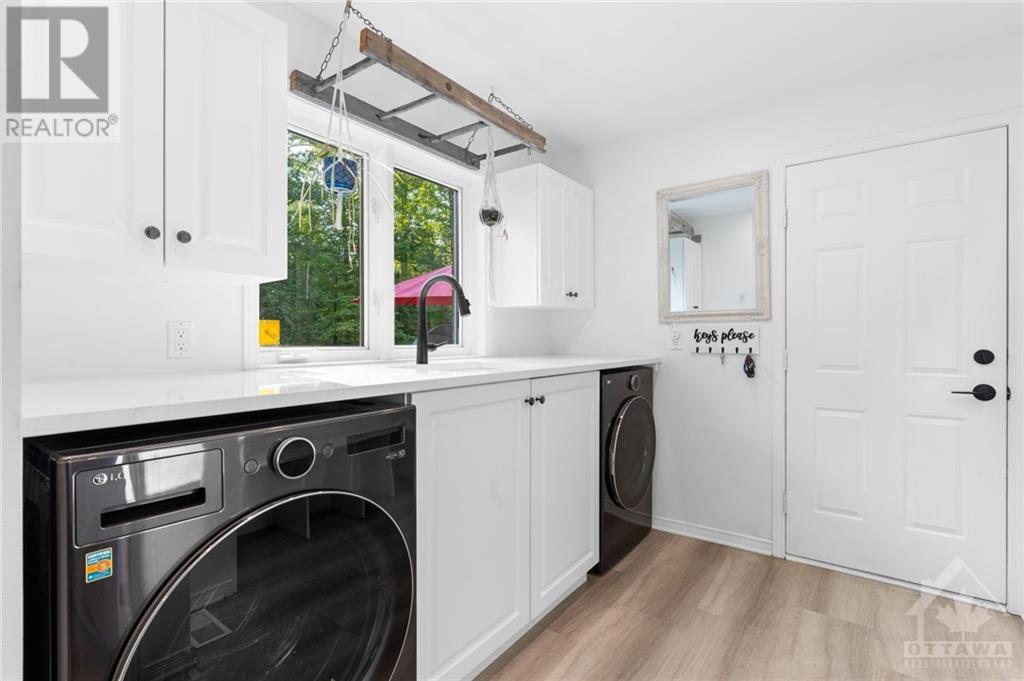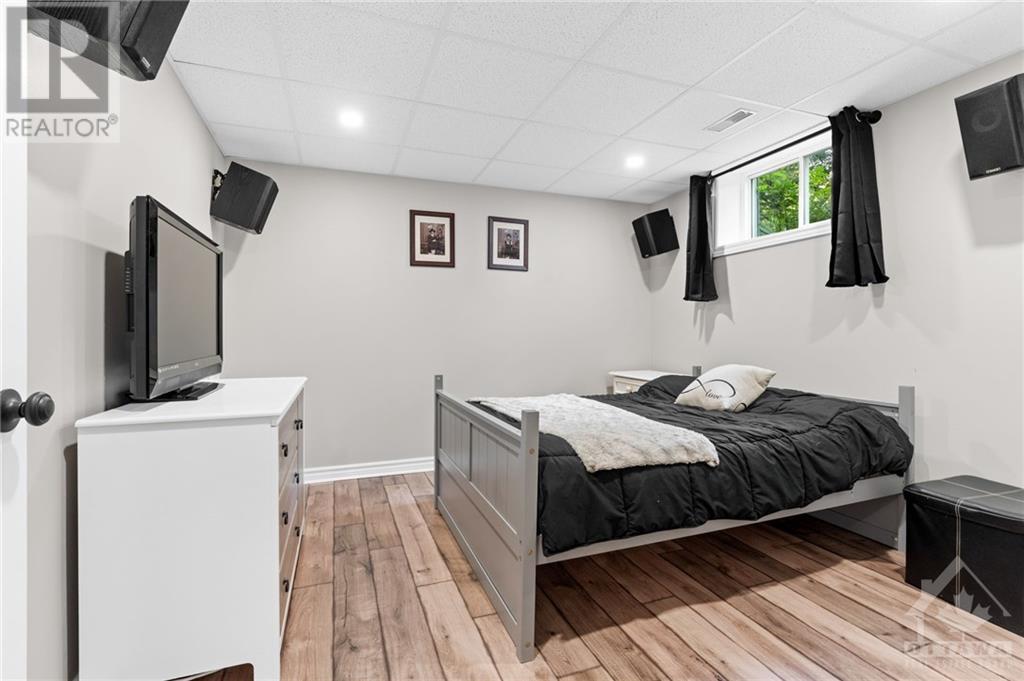5487 Cedar Drive Manotick, Ontario K4M 1B4
$1,399,000
Gorgeous turnkey 5 bedroom, 3 bath bungalow nestled on a private 1.98 acre treed lot in Manotick! The sun filled main floor boasts a living room with vaulted ceiling and wood burning fireplace, separate dining room, eat-in kitchen which features new quartz counters, stainless steel appliances, and breakfast bar. Main floor also features; primary bedroom with walk-in closet and luxurious renovated 5-piece ensuite, main bathroom and 2 other good size bedrooms. Renovated mudroom with main floor laundry. Lower-level with large rec-room, 2 bedrooms, full bathroom, gym area, access to garage and storage space. Private and beautifully landscaped yard with mature trees, large deck, built in hot tub, generator, detached garage and large shed! This home is steps away from the Rideau River and minutes to Manotick for shopping, schools, restaurants & more! 24 Irrevocable on all offers. (id:46264)
Property Details
| MLS® Number | 1418228 |
| Property Type | Single Family |
| Neigbourhood | Manotick |
| Amenities Near By | Recreation Nearby, Shopping, Water Nearby |
| Community Features | Family Oriented |
| Features | Treed, Wooded Area, Automatic Garage Door Opener |
| Parking Space Total | 25 |
| Storage Type | Storage Shed |
| Structure | Deck |
Building
| Bathroom Total | 3 |
| Bedrooms Above Ground | 3 |
| Bedrooms Below Ground | 2 |
| Bedrooms Total | 5 |
| Appliances | Refrigerator, Dishwasher, Dryer, Microwave Range Hood Combo, Stove, Washer, Wine Fridge, Hot Tub |
| Architectural Style | Bungalow |
| Basement Development | Finished |
| Basement Type | Full (finished) |
| Constructed Date | 1996 |
| Construction Material | Wood Frame |
| Construction Style Attachment | Detached |
| Cooling Type | Central Air Conditioning |
| Exterior Finish | Brick |
| Fireplace Present | Yes |
| Fireplace Total | 1 |
| Flooring Type | Hardwood, Laminate, Tile |
| Foundation Type | Poured Concrete |
| Heating Fuel | Natural Gas |
| Heating Type | Forced Air |
| Stories Total | 1 |
| Type | House |
| Utility Water | Drilled Well |
Parking
| Attached Garage | |
| Inside Entry | |
| Oversize |
Land
| Acreage | Yes |
| Land Amenities | Recreation Nearby, Shopping, Water Nearby |
| Landscape Features | Landscaped |
| Sewer | Septic System |
| Size Depth | 509 Ft ,8 In |
| Size Frontage | 177 Ft ,2 In |
| Size Irregular | 1.98 |
| Size Total | 1.98 Ac |
| Size Total Text | 1.98 Ac |
| Zoning Description | Residential |
Rooms
| Level | Type | Length | Width | Dimensions |
|---|---|---|---|---|
| Lower Level | Recreation Room | 25'4" x 26'1" | ||
| Lower Level | Bedroom | 11'0" x 12'10" | ||
| Lower Level | Bedroom | 9'7" x 13'1" | ||
| Lower Level | 4pc Bathroom | 8'3" x 8'5" | ||
| Lower Level | Gym | 13'0" x 27'5" | ||
| Lower Level | Storage | 9'9" x 10'2" | ||
| Lower Level | Storage | 6'9" x 16'4" | ||
| Lower Level | Utility Room | 8'7" x 7'0" | ||
| Main Level | Foyer | 7'4" x 9'2" | ||
| Main Level | Living Room | 13'10" x 19'5" | ||
| Main Level | Dining Room | 12'3" x 14'7" | ||
| Main Level | Kitchen | 12'5" x 12'7" | ||
| Main Level | Eating Area | 10'1" x 12'0" | ||
| Main Level | Primary Bedroom | 15'9" x 17'3" | ||
| Main Level | 5pc Ensuite Bath | 8'1" x 10'5" | ||
| Main Level | Other | 6'0" x 7'0" | ||
| Main Level | Bedroom | 10'2" x 13'0" | ||
| Main Level | Bedroom | 10'6" x 13'0" | ||
| Main Level | 4pc Bathroom | 6'10" x 7'0" | ||
| Main Level | Laundry Room | 7'7" x 11'1" |
https://www.realtor.ca/real-estate/27602389/5487-cedar-drive-manotick-manotick
Interested?
Contact us for more information
































