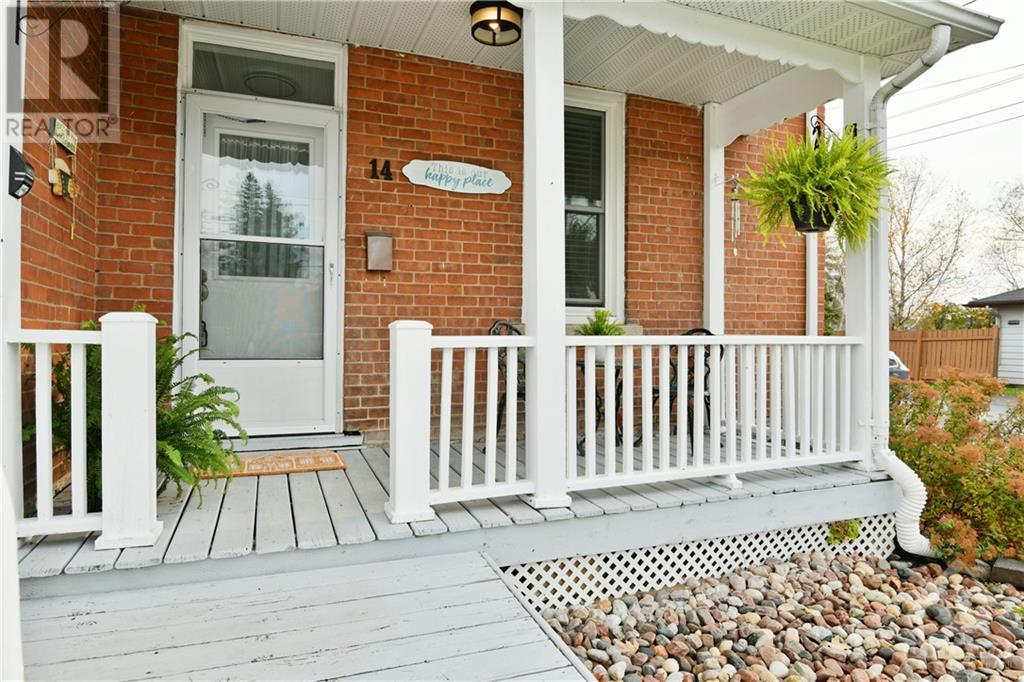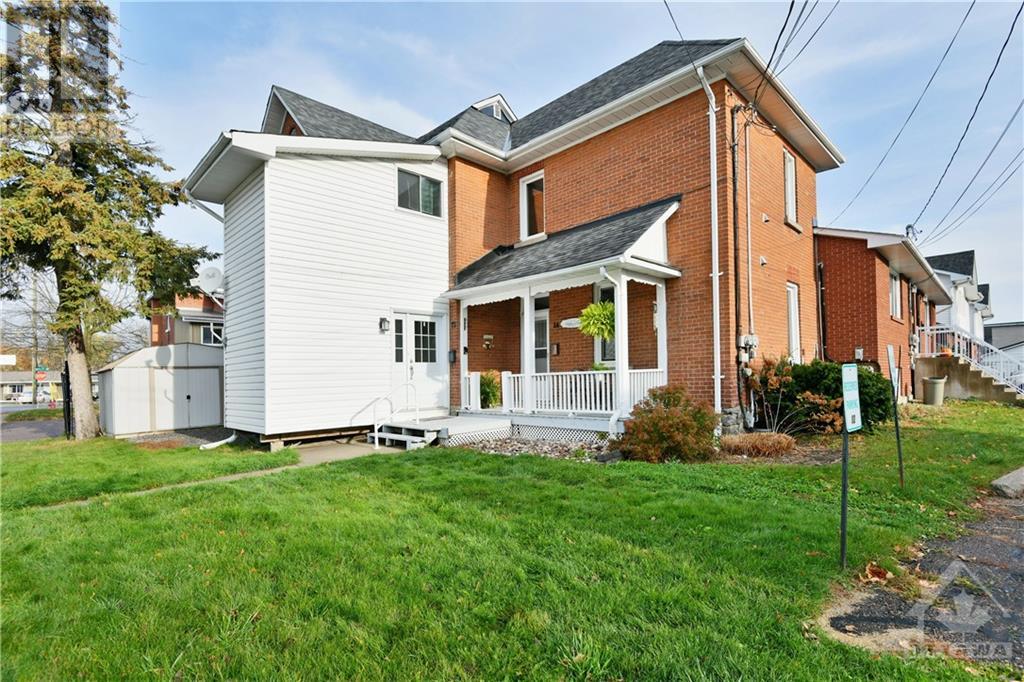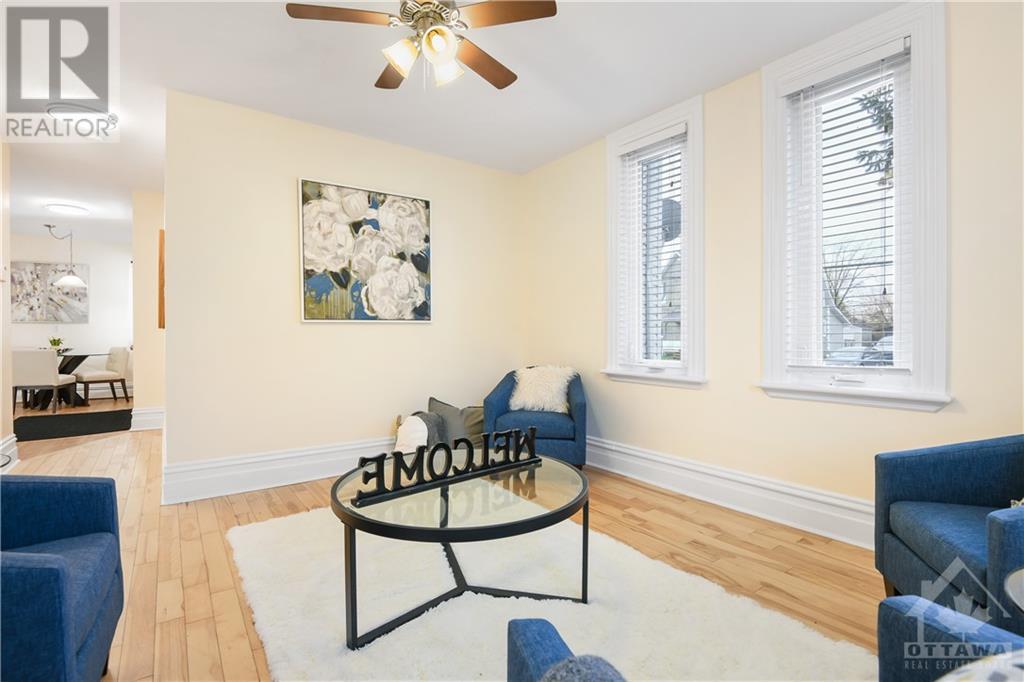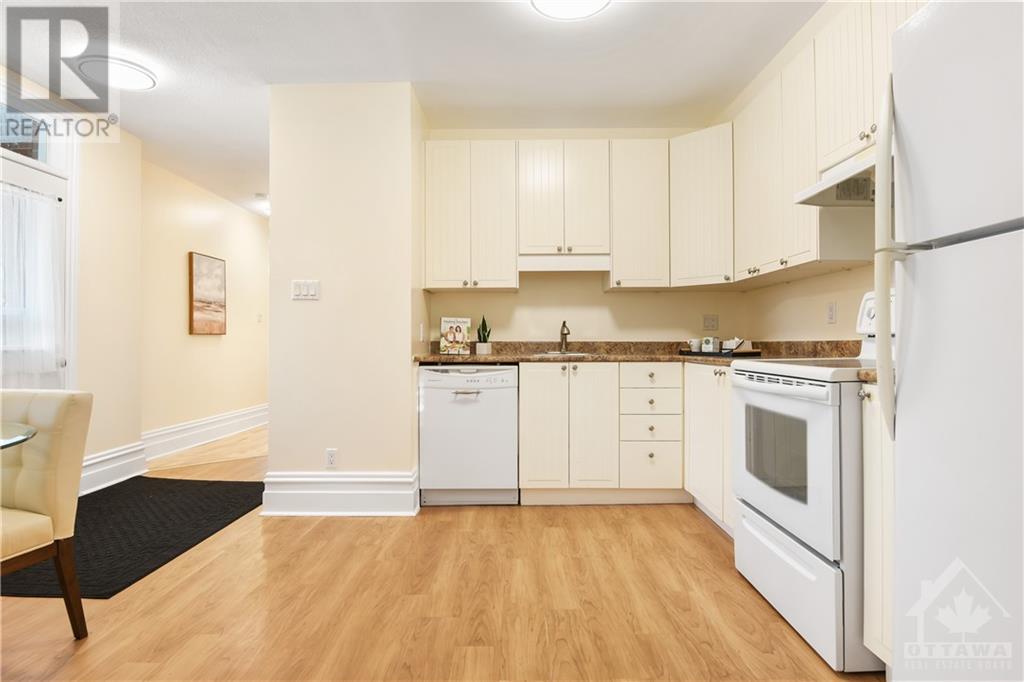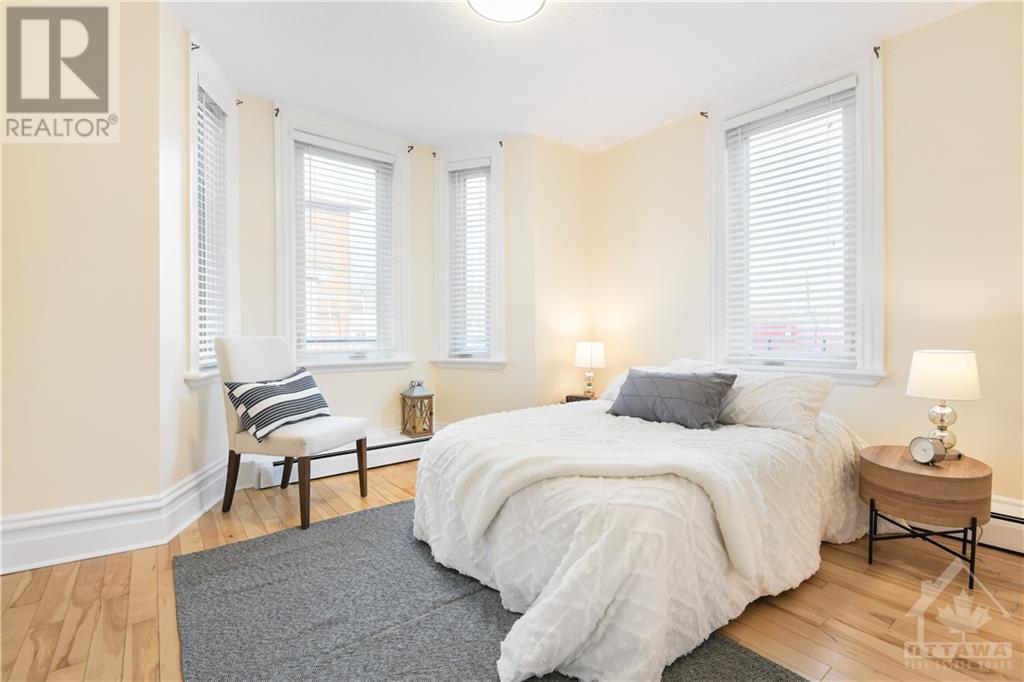14 Charles Street Arnprior, Ontario K7S 1A7
$309,900Maintenance, Property Management, Heat, Water, Other, See Remarks, Reserve Fund Contributions
$323.60 Monthly
Maintenance, Property Management, Heat, Water, Other, See Remarks, Reserve Fund Contributions
$323.60 MonthlyWelcome to this inviting 2-bedroom condo, perfectly located in the heart of Arnprior! Enjoy a convenient, low-maintenance lifestyle with everything you need just steps away. This bright, sunfilled unit features a spacious living area that’s ideal for relaxing or entertaining, a large kitchen with generous cabinet space, and two versatile bedrooms that work beautifully as a primary, guest room, or home office. The unbeatable location offers easy access to Arnprior’s best shopping, dining, and services, while nearby parks, waterfront, and local trails make this a great spot for outdoor enthusiasts as well. Dedicated parking, in unit laundry, and extra storage add to the appeal of this well-maintained condominium. Enjoy the perfect blend of comfort and convenience – book your showing today and see all this condo has to offer! (id:46264)
Property Details
| MLS® Number | 1417435 |
| Property Type | Single Family |
| Neigbourhood | Close To Arnprior Mall |
| Amenities Near By | Recreation Nearby, Shopping |
| Community Features | Pets Allowed |
| Parking Space Total | 1 |
| Structure | Porch |
Building
| Bathroom Total | 1 |
| Bedrooms Above Ground | 2 |
| Bedrooms Total | 2 |
| Amenities | Laundry - In Suite |
| Appliances | Refrigerator, Dishwasher, Dryer, Stove, Washer, Blinds |
| Basement Development | Unfinished |
| Basement Type | Full (unfinished) |
| Cooling Type | Heat Pump |
| Exterior Finish | Brick |
| Flooring Type | Hardwood, Laminate |
| Foundation Type | Stone |
| Heating Fuel | Natural Gas |
| Heating Type | Radiant Heat |
| Stories Total | 1 |
| Type | Apartment |
| Utility Water | Municipal Water |
Parking
| Open | |
| Surfaced | |
| Visitor Parking |
Land
| Acreage | No |
| Land Amenities | Recreation Nearby, Shopping |
| Sewer | Municipal Sewage System |
| Zoning Description | Residential |
Rooms
| Level | Type | Length | Width | Dimensions |
|---|---|---|---|---|
| Main Level | Living Room | 12'7" x 13'1" | ||
| Main Level | Kitchen | 7'6" x 11'10" | ||
| Main Level | Dining Room | 7'5" x 6'4" | ||
| Main Level | Primary Bedroom | 12'1" x 12'1" | ||
| Main Level | Bedroom | 9'8" x 13'3" | ||
| Main Level | 4pc Bathroom | 7'6" x 5'0" |
https://www.realtor.ca/real-estate/27600837/14-charles-street-arnprior-close-to-arnprior-mall
Interested?
Contact us for more information


