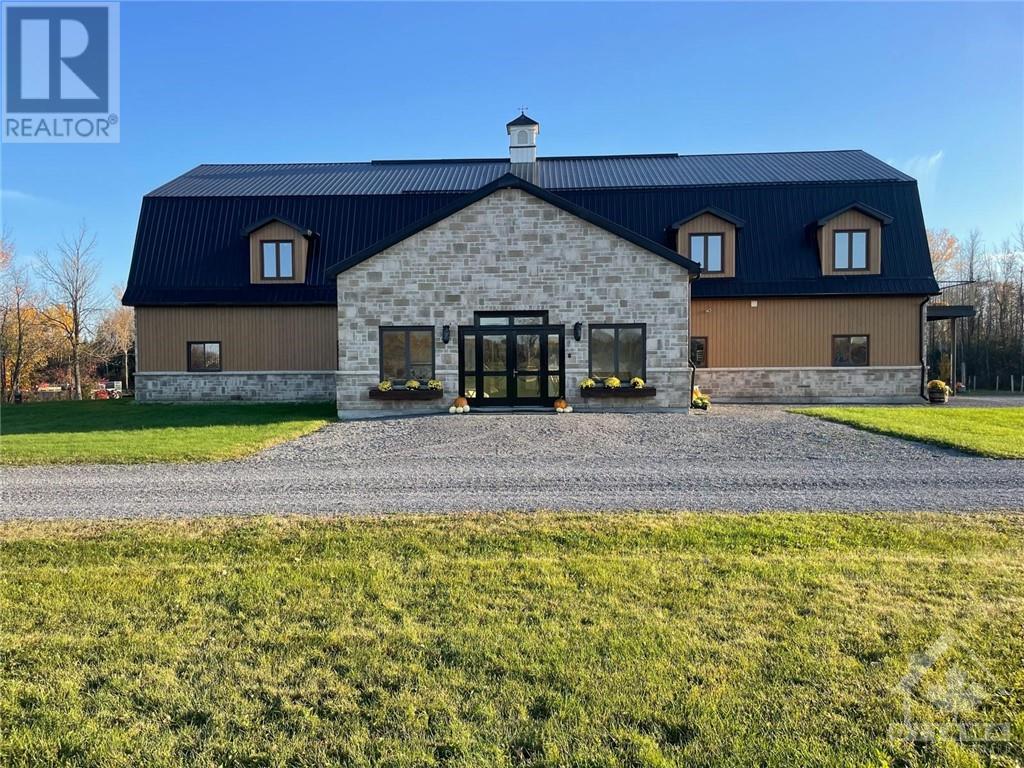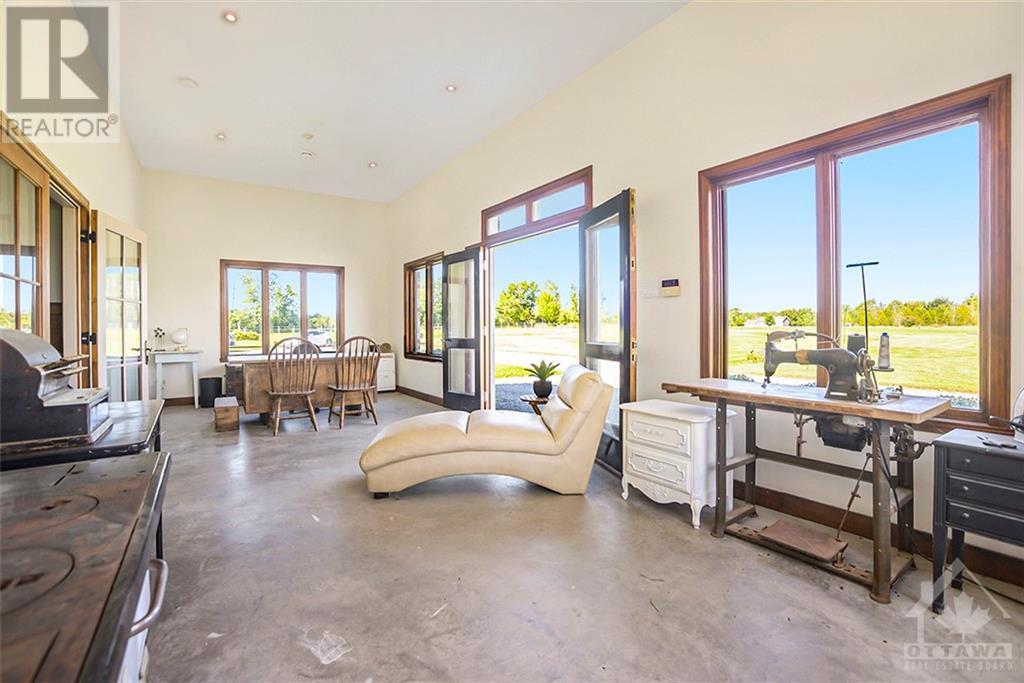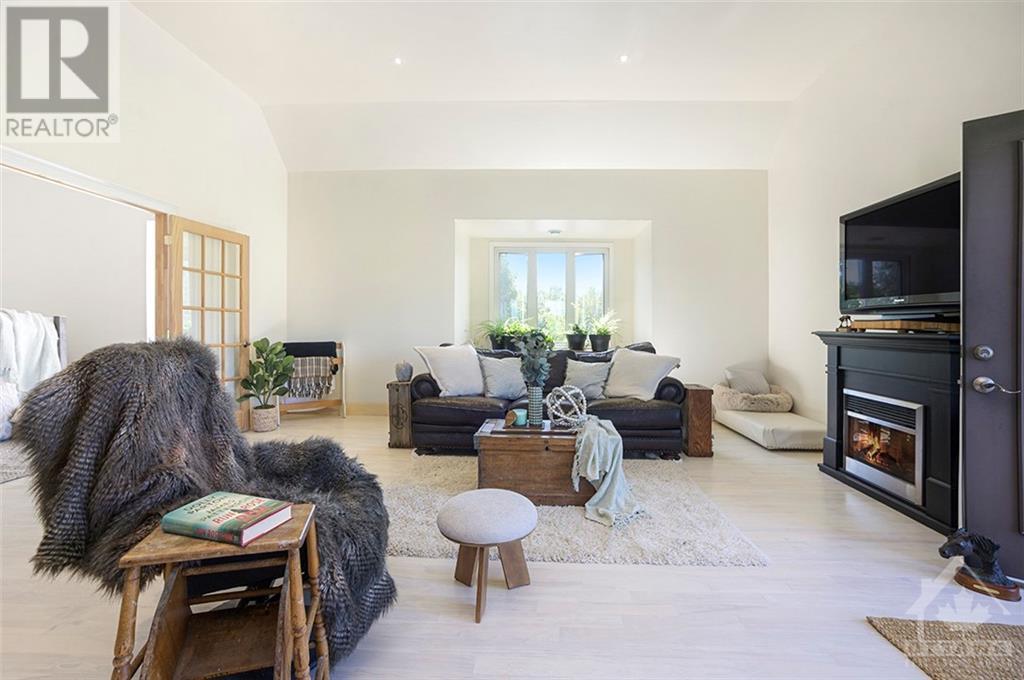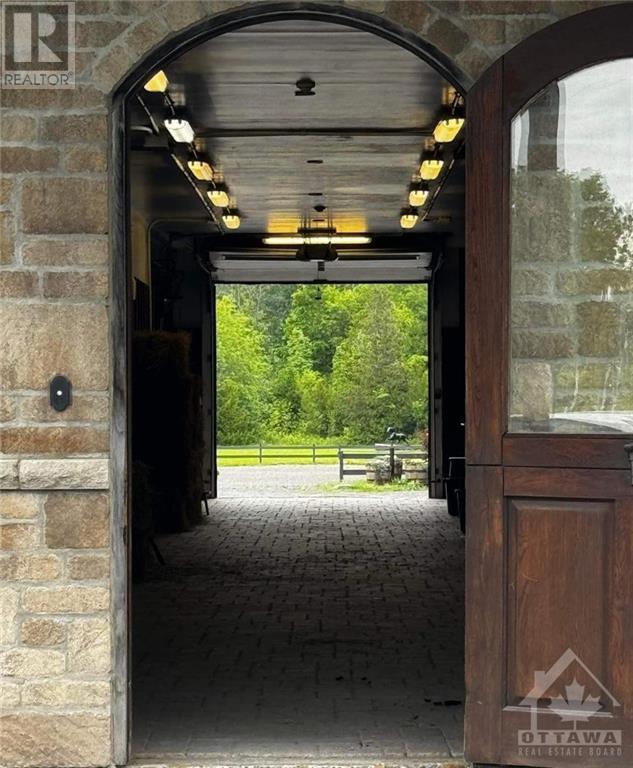18924 County Road 22 Road Maxville, Ontario K0C 1T0
$1,149,000
The craftsmanship of this barndominium is like no other, providing modern living along with premium stables for horses. The second level is present with soaring ceilings in an open concept kitchen and living room, allowing for a breezy open space with breathtaking views. Down the hall is an open canvas offering approx. 1200 sqft of unfinished potential living space. If interests are hobby farming, horse-trading/training or equine business, the property greets you with an elite and welcoming office space. The farm is centrally located between Ottawa & Montreal. This property sits on 46 acres of land with potential for two severances. The cleared land offers potential to build an indoor arena, cultivate hay, the possibilities are endless. This unique turn-key property, just like its horses, is a true "Show Stopper!" Seller financing negotiable. DISCLAIMER: Floor plans for additional bedroom(s) pending approval. "Second bedroom" is the office space requires inspection approval. (id:46264)
Property Details
| MLS® Number | 1418704 |
| Property Type | Single Family |
| Neigbourhood | Maxville |
| Features | Acreage, Treed, Wooded Area, Farm Setting, Recreational |
| Parking Space Total | 10 |
| Storage Type | Storage Shed |
| Structure | Barn |
Building
| Bathroom Total | 2 |
| Bedrooms Above Ground | 2 |
| Bedrooms Total | 2 |
| Appliances | Refrigerator, Oven - Built-in, Dryer, Freezer, Microwave, Stove, Washer, Wine Fridge |
| Basement Development | Not Applicable |
| Basement Type | None (not Applicable) |
| Constructed Date | 2006 |
| Construction Style Attachment | Detached |
| Cooling Type | Heat Pump, Air Exchanger |
| Exterior Finish | Stone, Other |
| Fireplace Present | Yes |
| Fireplace Total | 1 |
| Flooring Type | Hardwood, Ceramic |
| Foundation Type | Poured Concrete |
| Heating Fuel | Electric |
| Heating Type | Heat Pump |
| Type | House |
| Utility Water | Drilled Well |
Parking
| Open | |
| Gravel | |
| R V | |
| Visitor Parking |
Land
| Acreage | Yes |
| Sewer | Septic System |
| Size Depth | 1500 Ft |
| Size Frontage | 604 Ft |
| Size Irregular | 40 |
| Size Total | 40 Ac |
| Size Total Text | 40 Ac |
| Zoning Description | Rural |
Rooms
| Level | Type | Length | Width | Dimensions |
|---|---|---|---|---|
| Second Level | Bedroom | 12'3" x 22'0" | ||
| Second Level | Living Room | 20'6" x 28'6" | ||
| Second Level | Kitchen | 24'7" x 13'9" | ||
| Second Level | 3pc Bathroom | 8'2" x 7'3" | ||
| Second Level | Loft | 47'0" x 40'0" | ||
| Main Level | Office | 10'6" x 26'10" |
https://www.realtor.ca/real-estate/27601122/18924-county-road-22-road-maxville-maxville
Interested?
Contact us for more information
































