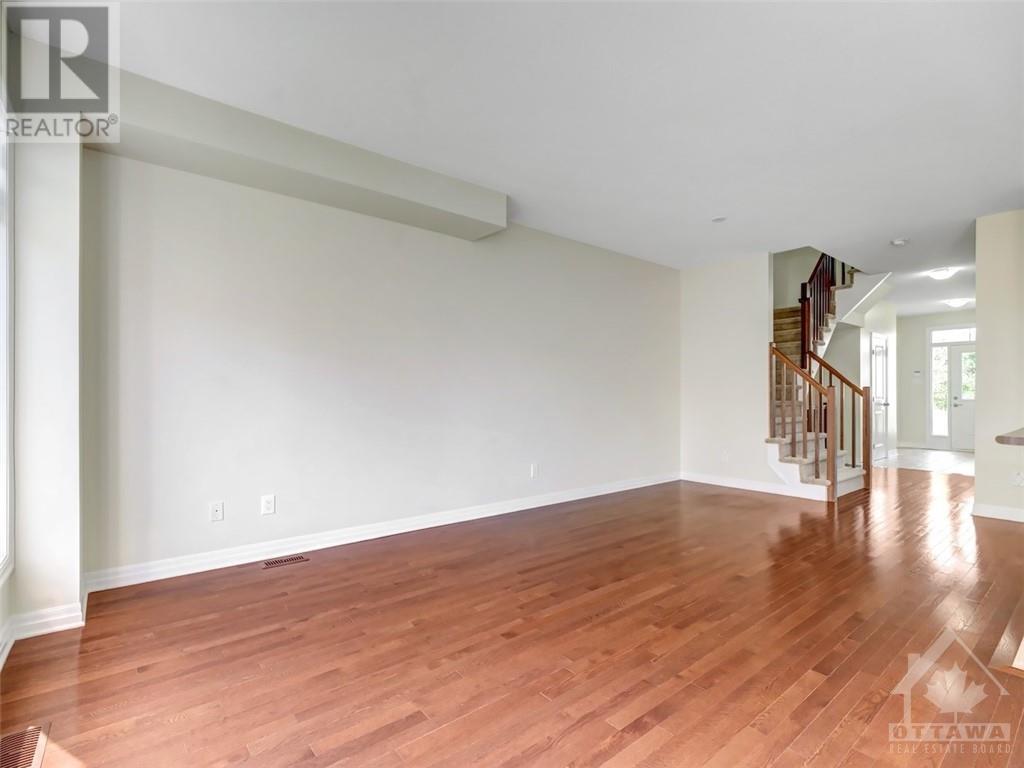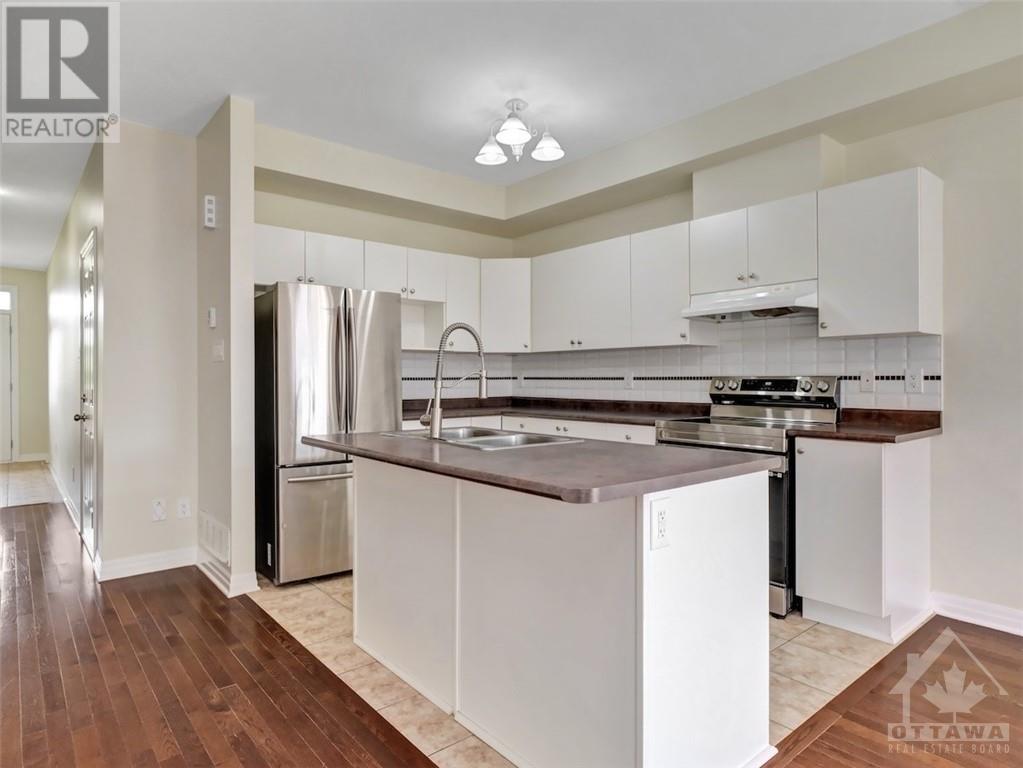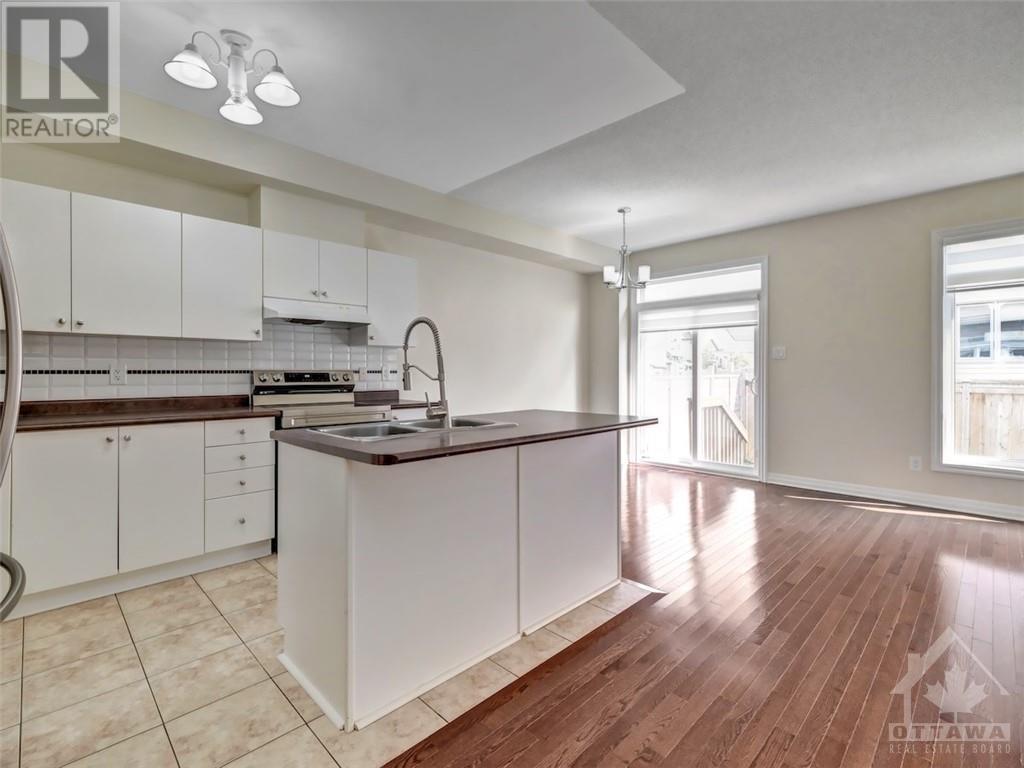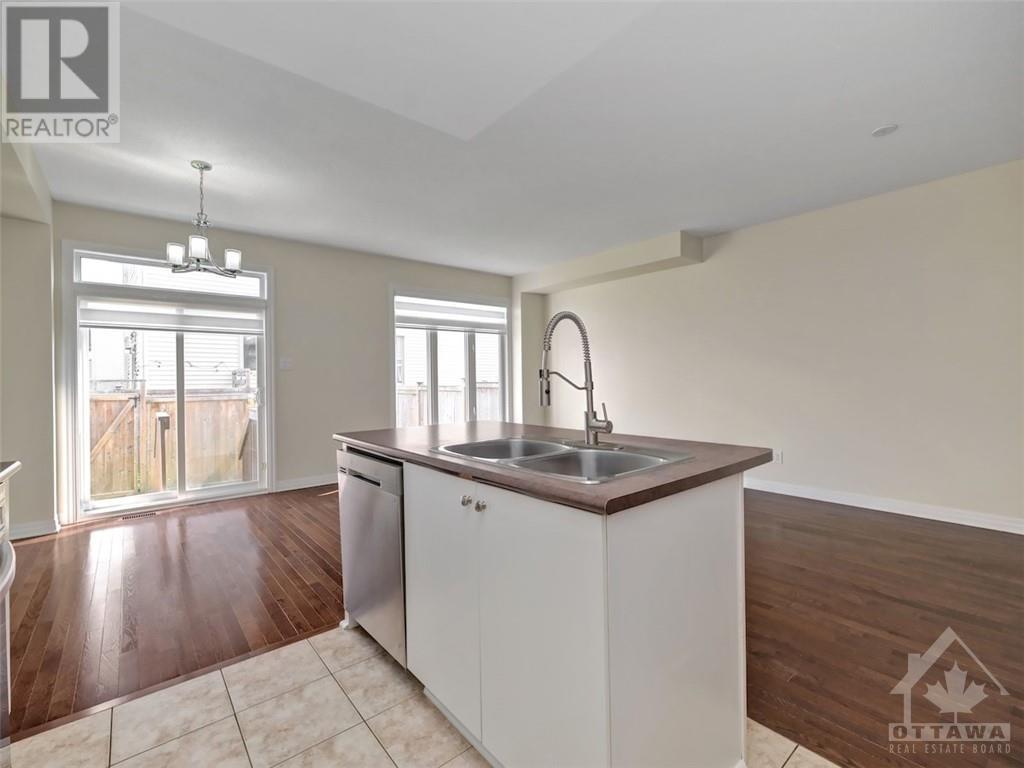720 Brian Good Avenue Ottawa, Ontario K4M 0C1
$609,900
Very well maintained townhouse located in afamily oriented neighbourhood in Riverside South. Features include a spacious foyer, gleaming hardwood in living & di ning rooms, open concept eat-in kitchen, S/S appliances, Dining room with a patio door leads to a private fenced backyard. Professionally finished basement by the builder with a huge family room & gas fireplace. Second floor features a bright and spacious master bedroom with walk-in closet& 4-piece ensuite, 2 good size secondary bedrooms with full bathroom. New carpet, freshly painted with THIS IS A GOOD ONE! Not to be missed, vacant easy to show. (id:46264)
Property Details
| MLS® Number | 1418642 |
| Property Type | Single Family |
| Neigbourhood | Riverside South. |
| Amenities Near By | Airport, Public Transit, Shopping |
| Community Features | Family Oriented |
| Easement | Right Of Way |
| Features | Automatic Garage Door Opener |
| Parking Space Total | 2 |
Building
| Bathroom Total | 3 |
| Bedrooms Above Ground | 3 |
| Bedrooms Total | 3 |
| Appliances | Refrigerator, Dishwasher, Dryer, Hood Fan, Stove, Washer, Blinds |
| Basement Development | Finished |
| Basement Type | Full (finished) |
| Constructed Date | 2014 |
| Cooling Type | Central Air Conditioning |
| Exterior Finish | Brick, Vinyl |
| Fire Protection | Smoke Detectors |
| Fireplace Present | Yes |
| Fireplace Total | 1 |
| Flooring Type | Wall-to-wall Carpet, Mixed Flooring, Hardwood, Tile |
| Foundation Type | Poured Concrete |
| Half Bath Total | 1 |
| Heating Fuel | Natural Gas |
| Heating Type | Forced Air |
| Stories Total | 2 |
| Type | Row / Townhouse |
| Utility Water | Municipal Water |
Parking
| Attached Garage |
Land
| Acreage | No |
| Fence Type | Fenced Yard |
| Land Amenities | Airport, Public Transit, Shopping |
| Sewer | Municipal Sewage System |
| Size Depth | 91 Ft ,9 In |
| Size Frontage | 20 Ft |
| Size Irregular | 20 Ft X 91.77 Ft |
| Size Total Text | 20 Ft X 91.77 Ft |
| Zoning Description | Residential. |
Rooms
| Level | Type | Length | Width | Dimensions |
|---|---|---|---|---|
| Second Level | Primary Bedroom | 13'10" x 13'3" | ||
| Second Level | Other | 4'11" x 9'6" | ||
| Second Level | 4pc Ensuite Bath | 4'11" x 9'11" | ||
| Second Level | Bedroom | 8'11" x 11'4" | ||
| Second Level | Bedroom | 9'11" x 13'5" | ||
| Second Level | 4pc Bathroom | 4'11" x 8'8" | ||
| Basement | Recreation Room | 9'11" x 22'7" | ||
| Main Level | Foyer | 6'7" x 8'8" | ||
| Main Level | Partial Bathroom | 3'1" x 6'5" | ||
| Main Level | Living Room | 9'1" x 19'9" | ||
| Main Level | Kitchen | 10'1" x 10'10" | ||
| Main Level | Dining Room | 10'2" x 10'3" |
https://www.realtor.ca/real-estate/27600304/720-brian-good-avenue-ottawa-riverside-south
Interested?
Contact us for more information
































