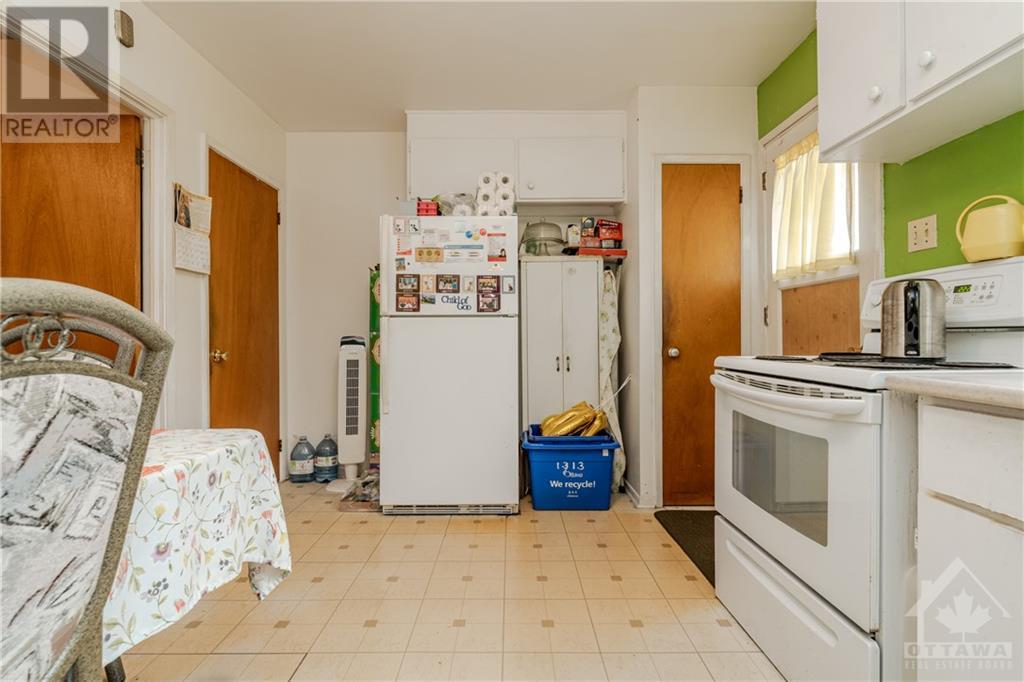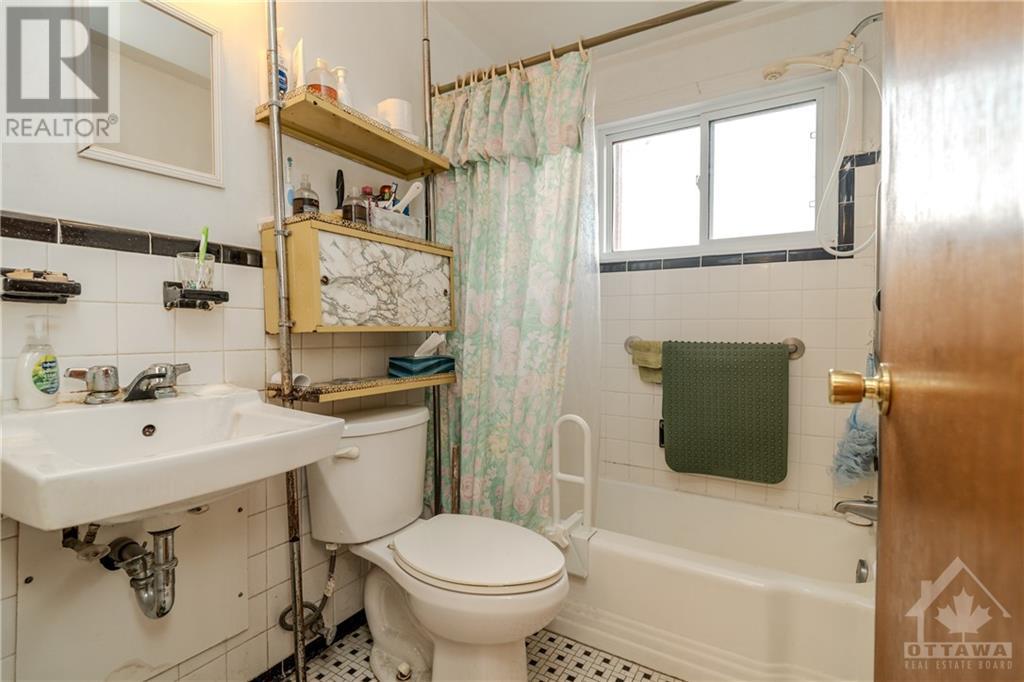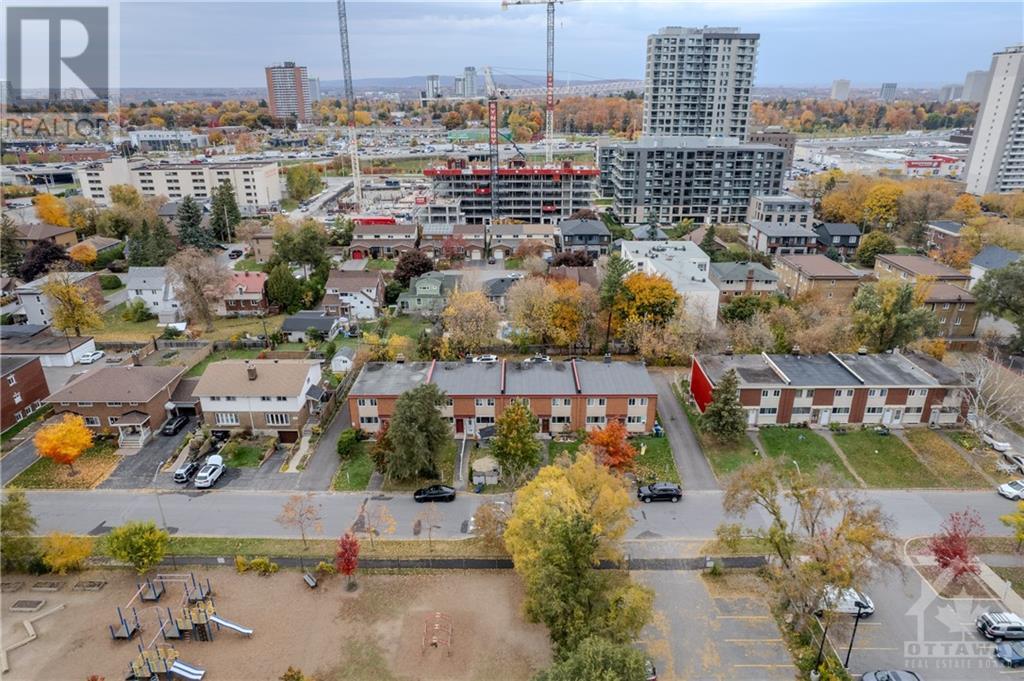1313 Coldrey Avenue Ottawa, Ontario K1Z 7P6
$399,900Maintenance, Common Area Maintenance, Property Management, Insurance, Other, See Remarks, Parking, Reserve Fund Contributions, Parcel of Tied Land
$125 Monthly
Maintenance, Common Area Maintenance, Property Management, Insurance, Other, See Remarks, Parking, Reserve Fund Contributions, Parcel of Tied Land
$125 MonthlyWelcome to 1313 Coldrey Avenue, a charming townhome in the vibrant Carlington neighbourhood! This 3-bedroom, 1-bathroom property features an open-concept layout, offering a great foundation for modern living. With several recent upgrades—including a newly paved driveway, fence, electrical breaker panel, and relocated hydro meter in 2024, plus a roof replacement in 2020 and new windows in 2019—this home is move-in ready or the perfect canvas for adding your personal touch. Conveniently located near the Ottawa Hospital, Carleton University, parks, schools, and within walking distance to daycare, this home offers both practicality and potential. With no condo fees and affordable association fees covering snow removal and common area maintenance, this is a rare opportunity. (id:46264)
Property Details
| MLS® Number | 1417794 |
| Property Type | Single Family |
| Neigbourhood | Carlington |
| Amenities Near By | Public Transit, Recreation Nearby, Shopping |
| Parking Space Total | 1 |
Building
| Bathroom Total | 1 |
| Bedrooms Above Ground | 3 |
| Bedrooms Total | 3 |
| Appliances | Refrigerator, Dryer, Hood Fan, Stove, Washer, Blinds |
| Basement Development | Unfinished |
| Basement Type | Full (unfinished) |
| Constructed Date | 1965 |
| Cooling Type | Window Air Conditioner |
| Exterior Finish | Brick |
| Fire Protection | Smoke Detectors |
| Flooring Type | Wall-to-wall Carpet, Hardwood |
| Foundation Type | Poured Concrete |
| Heating Fuel | Natural Gas |
| Heating Type | Forced Air |
| Stories Total | 2 |
| Type | Row / Townhouse |
| Utility Water | Municipal Water |
Parking
| Surfaced |
Land
| Acreage | No |
| Fence Type | Fenced Yard |
| Land Amenities | Public Transit, Recreation Nearby, Shopping |
| Sewer | Municipal Sewage System |
| Size Irregular | 0 Ft X 0 Ft (irregular Lot) |
| Size Total Text | 0 Ft X 0 Ft (irregular Lot) |
| Zoning Description | R3a - Residential |
Rooms
| Level | Type | Length | Width | Dimensions |
|---|---|---|---|---|
| Second Level | Primary Bedroom | 13'6" x 10'0" | ||
| Second Level | Bedroom | 13'6" x 7'4" | ||
| Second Level | Bedroom | 12'2" x 7'6" | ||
| Second Level | 3pc Bathroom | 4'8" x 6'7" | ||
| Basement | Laundry Room | Measurements not available | ||
| Main Level | Kitchen | 15'2" x 10'0" | ||
| Main Level | Living Room | 21'7" x 11'7" |
https://www.realtor.ca/real-estate/27594304/1313-coldrey-avenue-ottawa-carlington
Interested?
Contact us for more information




















