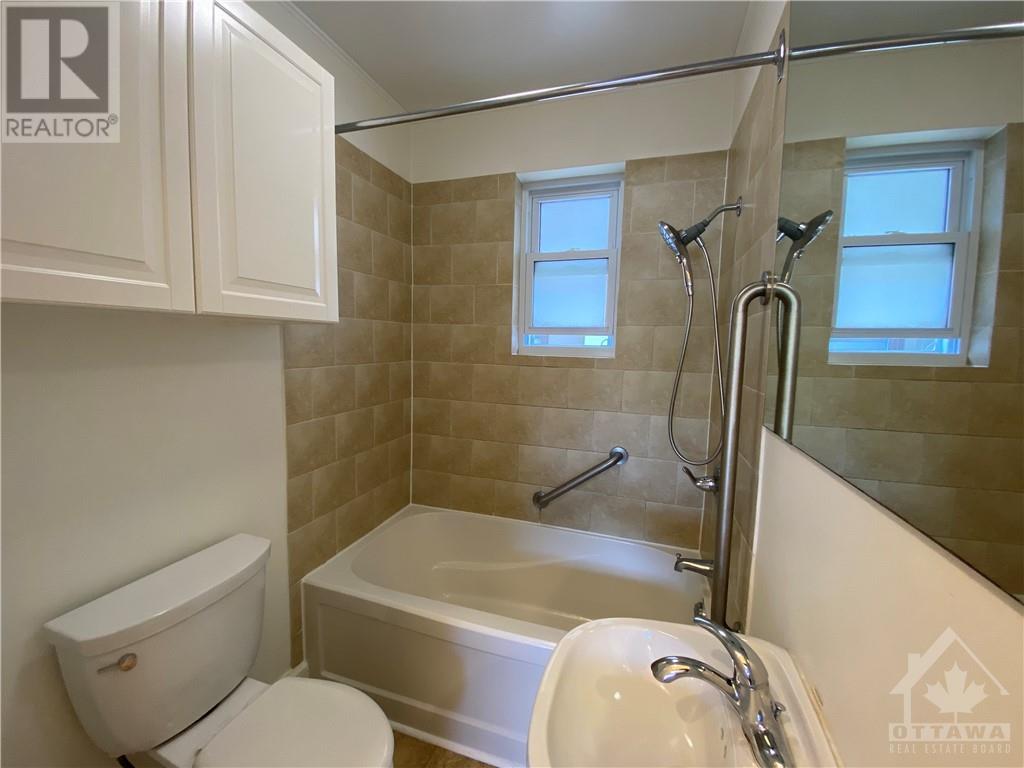211 Mcgillivray Street Ottawa, Ontario K1S 1K9
$3,300 Monthly
**FREE RENT UNTIL JAN. 1ST 2025!*AVAILABLE FOR SHORT TERM RENTAL*To those looking to reside in a sought out mature neighbourhood of Old Ottawa East & to top that, be able to walk to the Canal and be minutes from the Byward Market, here is "THE" rare opportunity! This well maintained and bright abode offers its new occupants 3 Bedrooms (2 on the main, 1 on the lower level), open concept kitchen with stainless steel appliances, 2 FULL BATHS, Hardwood/Laminate flooring throughout, Updated Fully finished Lower level with living area, bedroom, full bath, and kitchenette! Get this one before its GONE!! (id:46264)
Property Details
| MLS® Number | 1416304 |
| Property Type | Single Family |
| Neigbourhood | Old Ottawa East |
| Amenities Near By | Public Transit, Shopping, Water Nearby |
| Features | Corner Site |
| Parking Space Total | 2 |
Building
| Bathroom Total | 2 |
| Bedrooms Above Ground | 2 |
| Bedrooms Below Ground | 1 |
| Bedrooms Total | 3 |
| Amenities | Laundry - In Suite |
| Appliances | Refrigerator, Dishwasher, Dryer, Hood Fan, Stove, Washer |
| Architectural Style | Bungalow |
| Basement Development | Finished |
| Basement Type | Full (finished) |
| Constructed Date | 1945 |
| Construction Style Attachment | Detached |
| Cooling Type | None |
| Exterior Finish | Brick |
| Flooring Type | Mixed Flooring, Hardwood, Laminate |
| Heating Fuel | Natural Gas |
| Heating Type | Forced Air |
| Stories Total | 1 |
| Type | House |
| Utility Water | Municipal Water |
Parking
| Open | |
| Surfaced |
Land
| Acreage | No |
| Land Amenities | Public Transit, Shopping, Water Nearby |
| Sewer | Municipal Sewage System |
| Size Depth | 74 Ft |
| Size Frontage | 45 Ft ,6 In |
| Size Irregular | 45.5 Ft X 74 Ft |
| Size Total Text | 45.5 Ft X 74 Ft |
| Zoning Description | Residential - Detach |
Rooms
| Level | Type | Length | Width | Dimensions |
|---|---|---|---|---|
| Lower Level | Living Room | 10'9" x 8'8" | ||
| Lower Level | Kitchen | 9'11" x 7'8" | ||
| Lower Level | Bedroom | 11'9" x 10'6" | ||
| Lower Level | Full Bathroom | 8'1" x 5'1" | ||
| Lower Level | Laundry Room | 19'6" x 9'5" | ||
| Main Level | Living Room/dining Room | 20'11" x 10'2" | ||
| Main Level | Primary Bedroom | 12'0" x 9'7" | ||
| Main Level | Bedroom | 9'11" x 9'7" | ||
| Main Level | Full Bathroom | Measurements not available | ||
| Main Level | Kitchen | 10'2" x 7'11" |
https://www.realtor.ca/real-estate/27539204/211-mcgillivray-street-ottawa-old-ottawa-east
Interested?
Contact us for more information



























