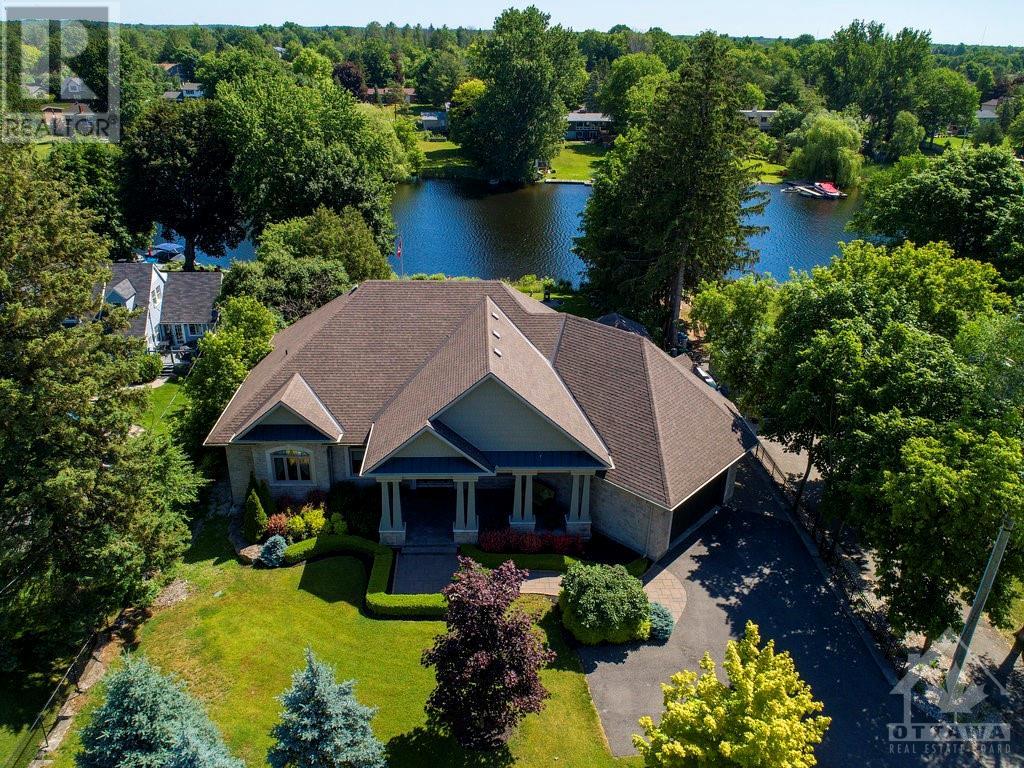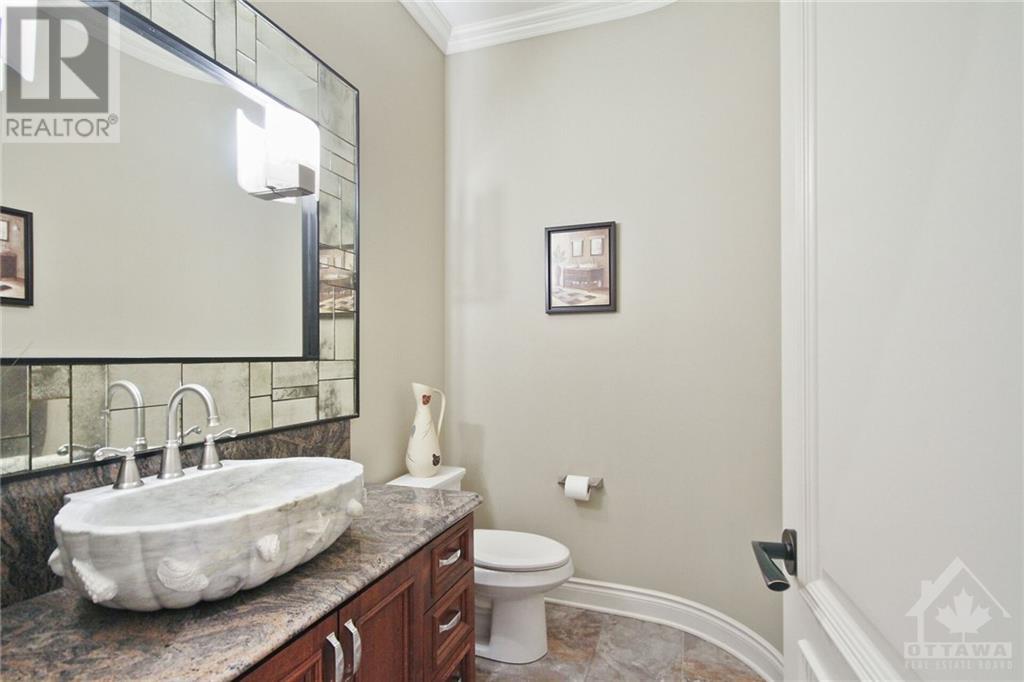5591 Manotick Main Street Ottawa, Ontario K4M 1A4
$2,789,900
Flooring: Tile, Flooring: Hardwood, Spectacular WATERFRONT residence located directly in the village! This professionally landscaped home was custom built to the highest standards. Perfect for the most discerning buyers as it is in a class by itself. Home is currently set up to offer a large secondary lower level dwelling for added income or use as an in-law suite. Quality finishes, gleaming oak hardwood, & functional floor plan with marble gas fireplace in living room. Granite in the open concept kitchens and in bathrooms. Beautiful balcony, lower level Walkout, Radiant heated floor, Heated and insulated Stone and Cedar bunkhouse, fully navigable back channel offering deep waterfront and a large permanent dock. A must see!, Flooring: Carpet Wall To Wall (id:46264)
Property Details
| MLS® Number | X9520405 |
| Property Type | Single Family |
| Neigbourhood | Manotick |
| Community Name | 8002 - Manotick Village & Manotick Estates |
| Amenities Near By | Public Transit |
| Parking Space Total | 4 |
| Water Front Type | Waterfront |
Building
| Bathroom Total | 4 |
| Bedrooms Above Ground | 2 |
| Bedrooms Below Ground | 2 |
| Bedrooms Total | 4 |
| Amenities | Fireplace(s) |
| Appliances | Cooktop, Dishwasher, Dryer, Hood Fan, Microwave, Oven, Refrigerator |
| Basement Development | Finished |
| Basement Type | Full (finished) |
| Construction Style Attachment | Detached |
| Cooling Type | Central Air Conditioning |
| Exterior Finish | Stone |
| Fireplace Present | Yes |
| Fireplace Total | 1 |
| Foundation Type | Concrete |
| Heating Fuel | Natural Gas |
| Heating Type | Radiant Heat |
| Stories Total | 2 |
| Type | House |
| Utility Water | Municipal Water |
Parking
| Inside Entry |
Land
| Acreage | No |
| Land Amenities | Public Transit |
| Sewer | Septic System |
| Size Frontage | 102 Ft ,1 In |
| Size Irregular | 102.16 Ft ; 1 |
| Size Total Text | 102.16 Ft ; 1 |
| Zoning Description | Residential |
Rooms
| Level | Type | Length | Width | Dimensions |
|---|---|---|---|---|
| Lower Level | Bedroom | 4.87 m | 3.81 m | 4.87 m x 3.81 m |
| Lower Level | Living Room | 10.36 m | 4.59 m | 10.36 m x 4.59 m |
| Lower Level | Bedroom | 4.92 m | 3.65 m | 4.92 m x 3.65 m |
| Lower Level | Bathroom | 2.87 m | 1.52 m | 2.87 m x 1.52 m |
| Lower Level | Recreational, Games Room | 6.17 m | 4.95 m | 6.17 m x 4.95 m |
| Lower Level | Bathroom | 3.37 m | 2.48 m | 3.37 m x 2.48 m |
| Lower Level | Kitchen | 5.33 m | 4.16 m | 5.33 m x 4.16 m |
| Main Level | Kitchen | 5.53 m | 4.92 m | 5.53 m x 4.92 m |
| Main Level | Bathroom | 2.89 m | 2.84 m | 2.89 m x 2.84 m |
| Main Level | Laundry Room | 2.56 m | 2.43 m | 2.56 m x 2.43 m |
| Main Level | Bathroom | 2.26 m | 1.57 m | 2.26 m x 1.57 m |
| Main Level | Primary Bedroom | 4.85 m | 4.85 m | 4.85 m x 4.85 m |
| Main Level | Den | 3.32 m | 3.04 m | 3.32 m x 3.04 m |
| Main Level | Living Room | 7.84 m | 6.68 m | 7.84 m x 6.68 m |
| Main Level | Bedroom | 4.19 m | 3.4 m | 4.19 m x 3.4 m |
| Main Level | Dining Room | 4.9 m | 3.68 m | 4.9 m x 3.68 m |
| Main Level | Foyer | 3.14 m | 3.09 m | 3.14 m x 3.09 m |
Interested?
Contact us for more information
































