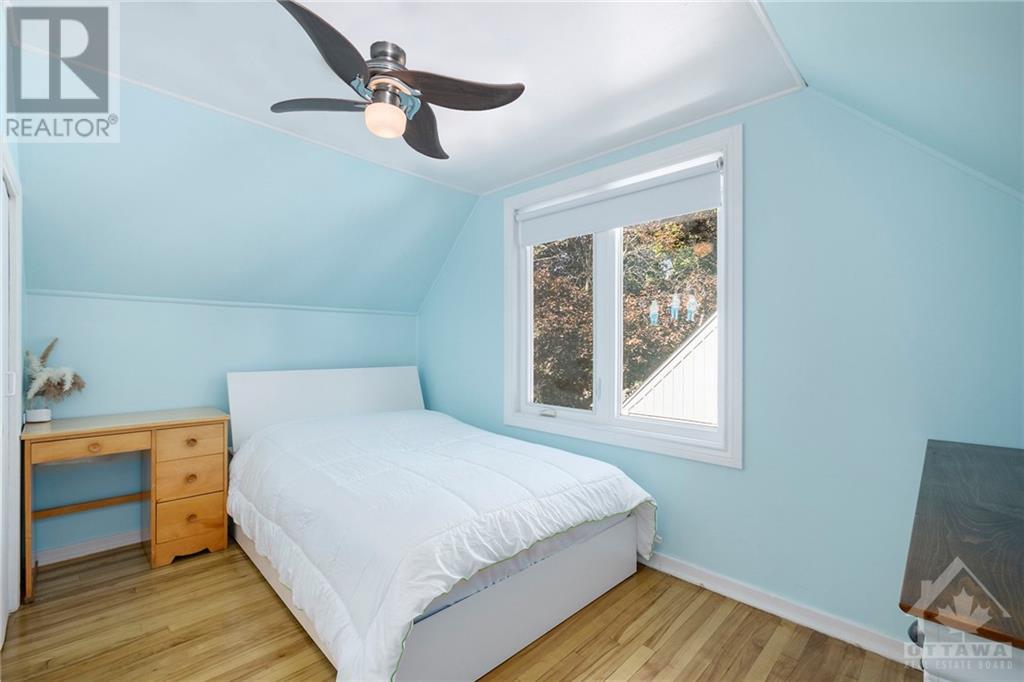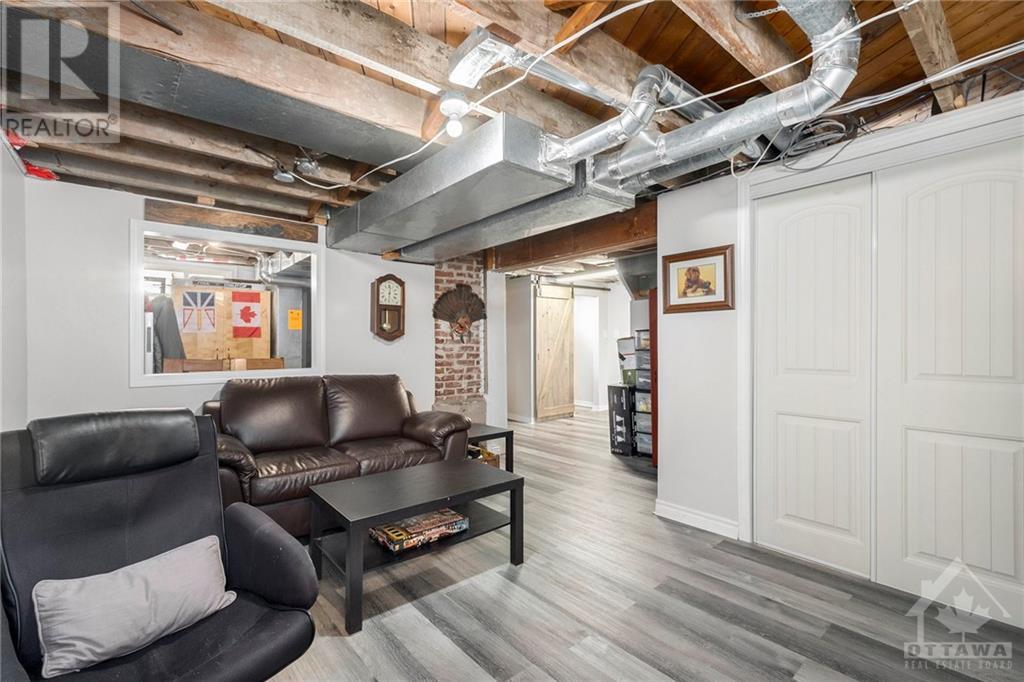3 Bedroom
2 Bathroom
Central Air Conditioning
Forced Air
$449,000
Flooring: Tile, CHARMING 3 BEDROOM HOME ON PRETTY CORNER LOT IN ARNPRIOR. GENEROUS SIZED PROPERTY , MOSTLY ENCLOSED YARD OFFERS AN ABUNDANCE OF PLAY AREA FOR CHILDREN , ADULTS AND FAMILY PETS.GREAT LOCATION FOR YOUNG FAMILIES WITHIN WALKING DISTANCE TO BALL DIAMONDS , PLAYGROUND, OTTAWA RIVER, WALKING TRAILS, DAIRY QUEEN, EATING ESTABLISHMENTS . SCHOOLS. DOWNTOWN SHOPPING .NUMEROUS UPDATES WITH PRESENT OWNER INCLUDES - main bath 2024, c/air 2023, basement bathroom 2023,basement family room 2021-2023, eavestrough 2021, furnace 2019 ,metal roof 2018, windows 2018,,kitchen cabinets 2018. See for yourself , come and view this amazing home and property. Enbridge January -August 2024 -814.22, Hydro January -July 2024 -634.88, water averages 150.00/every two months., Flooring: Hardwood, Flooring: Laminate (id:46264)
Property Details
|
MLS® Number
|
X9519924 |
|
Property Type
|
Single Family |
|
Neigbourhood
|
The Avenues |
|
Community Name
|
550 - Arnprior |
|
Parking Space Total
|
3 |
|
Structure
|
Deck |
Building
|
Bathroom Total
|
2 |
|
Bedrooms Above Ground
|
3 |
|
Bedrooms Total
|
3 |
|
Appliances
|
Dryer, Hood Fan, Microwave, Refrigerator, Stove, Washer |
|
Basement Development
|
Partially Finished |
|
Basement Type
|
Full (partially Finished) |
|
Construction Style Attachment
|
Detached |
|
Cooling Type
|
Central Air Conditioning |
|
Foundation Type
|
Concrete |
|
Heating Fuel
|
Natural Gas |
|
Heating Type
|
Forced Air |
|
Stories Total
|
2 |
|
Type
|
House |
|
Utility Water
|
Municipal Water |
Parking
Land
|
Acreage
|
No |
|
Sewer
|
Sanitary Sewer |
|
Size Depth
|
100 Ft |
|
Size Frontage
|
60 Ft |
|
Size Irregular
|
60.01 X 100 Ft ; 0 |
|
Size Total Text
|
60.01 X 100 Ft ; 0 |
|
Zoning Description
|
Residential |
Rooms
| Level |
Type |
Length |
Width |
Dimensions |
|
Second Level |
Bedroom |
2.79 m |
3.75 m |
2.79 m x 3.75 m |
|
Second Level |
Bedroom |
2.79 m |
3.75 m |
2.79 m x 3.75 m |
|
Basement |
Bathroom |
1.29 m |
1.57 m |
1.29 m x 1.57 m |
|
Basement |
Laundry Room |
2.43 m |
4.57 m |
2.43 m x 4.57 m |
|
Basement |
Family Room |
3.35 m |
4.21 m |
3.35 m x 4.21 m |
|
Main Level |
Foyer |
1.09 m |
1.47 m |
1.09 m x 1.47 m |
|
Main Level |
Living Room |
3.35 m |
4.92 m |
3.35 m x 4.92 m |
|
Main Level |
Kitchen |
2.18 m |
3.7 m |
2.18 m x 3.7 m |
|
Main Level |
Bathroom |
1.65 m |
2.2 m |
1.65 m x 2.2 m |
|
Main Level |
Other |
1.01 m |
3.42 m |
1.01 m x 3.42 m |
|
Main Level |
Dining Room |
2.84 m |
3.3 m |
2.84 m x 3.3 m |
|
Main Level |
Primary Bedroom |
2.84 m |
3.42 m |
2.84 m x 3.42 m |
https://www.realtor.ca/real-estate/27351091/138-second-avenue-arnprior-550-arnprior






























