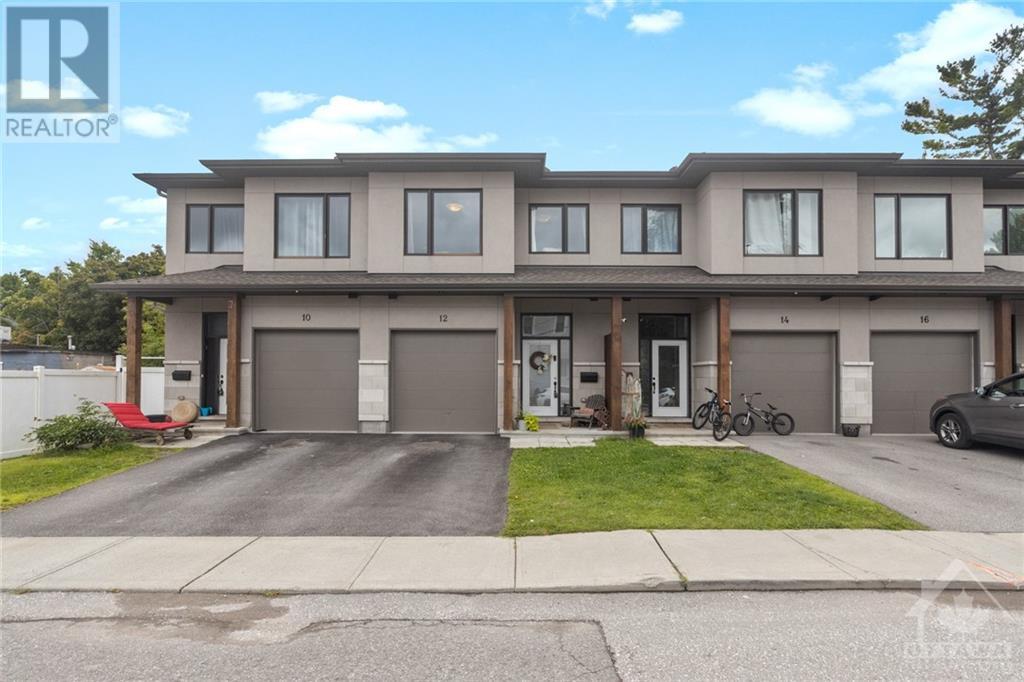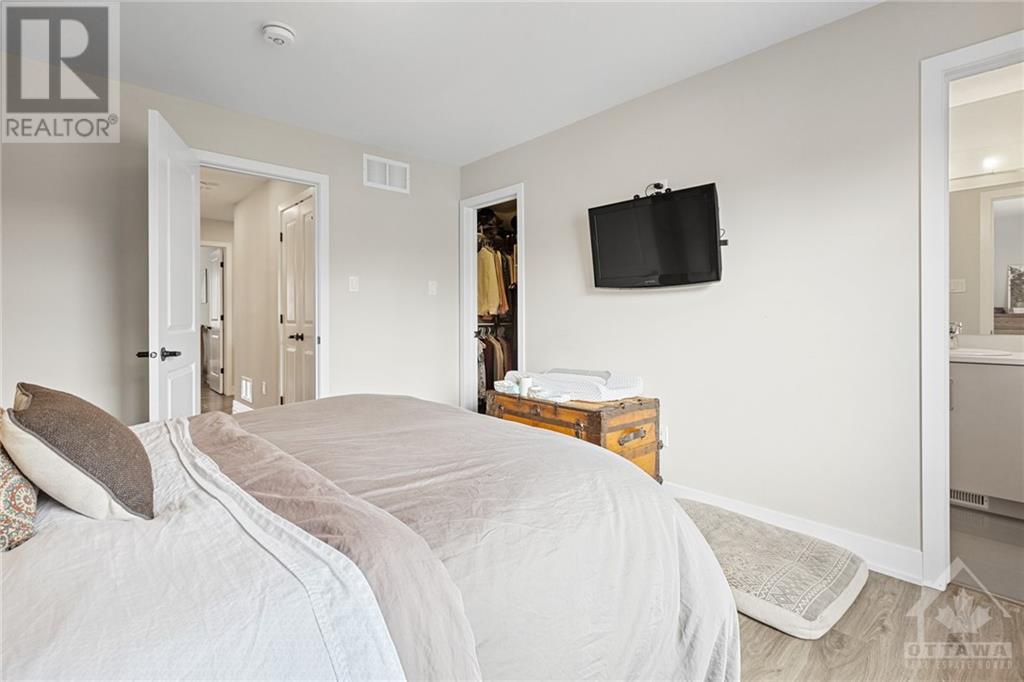12 Charles Street Carleton Place, Ontario K7C 2Y1
$559,000
Flooring: Ceramic, Flooring: Laminate, Experience the charm of Carleton Place with 12 Charles Street, a stunning townhome just steps away from downtown. This elegant residence boasts 3 spacious bedrooms, 2.5 bathrooms, a finished basement, and ample storage space. The modern kitchen flows seamlessly into an open-concept living area, enhanced by 9-foot ceilings and contemporary amenities. The large primary bedroom, located at the rear, offers a walk-in closet and a luxurious ensuite with an impressive glass shower. Two additional well-sized bedrooms cater to your diverse needs, and the convenience of third-floor laundry means no more trips downstairs. The finished basement provides the perfect setting for your dream entertainment or recreation room, complete with a generous storage area. Enjoy the low-maintenance backyard with a deck, all nestled in the heart of the community. Make Carleton Place your new home today. A 24-hour irrevocable period applies to all offers. (id:46264)
Property Details
| MLS® Number | X9517706 |
| Property Type | Single Family |
| Neigbourhood | Carleton Place |
| Community Name | 909 - Carleton Place |
| Amenities Near By | Park |
| Parking Space Total | 2 |
| Structure | Deck |
Building
| Bathroom Total | 3 |
| Bedrooms Above Ground | 3 |
| Bedrooms Total | 3 |
| Appliances | Dishwasher, Dryer, Hood Fan, Microwave, Refrigerator, Stove, Washer |
| Basement Development | Finished |
| Basement Type | Full (finished) |
| Construction Style Attachment | Attached |
| Cooling Type | Central Air Conditioning |
| Exterior Finish | Stucco |
| Foundation Type | Concrete |
| Heating Fuel | Natural Gas |
| Heating Type | Forced Air |
| Stories Total | 2 |
| Type | Row / Townhouse |
| Utility Water | Municipal Water |
Parking
| Attached Garage |
Land
| Acreage | No |
| Fence Type | Fenced Yard |
| Land Amenities | Park |
| Sewer | Sanitary Sewer |
| Size Depth | 88 Ft ,1 In |
| Size Frontage | 18 Ft |
| Size Irregular | 18.04 X 88.12 Ft ; 0 |
| Size Total Text | 18.04 X 88.12 Ft ; 0 |
| Zoning Description | R |
Rooms
| Level | Type | Length | Width | Dimensions |
|---|---|---|---|---|
| Second Level | Bathroom | Measurements not available | ||
| Second Level | Bedroom | 2.66 m | 3.7 m | 2.66 m x 3.7 m |
| Second Level | Bedroom | 2.81 m | 4.11 m | 2.81 m x 4.11 m |
| Second Level | Primary Bedroom | 3.6 m | 3.91 m | 3.6 m x 3.91 m |
| Second Level | Bathroom | Measurements not available | ||
| Basement | Recreational, Games Room | 3.6 m | 4.97 m | 3.6 m x 4.97 m |
| Main Level | Kitchen | 3.55 m | 2.92 m | 3.55 m x 2.92 m |
| Main Level | Dining Room | 2 m | 4.26 m | 2 m x 4.26 m |
| Main Level | Living Room | 3.02 m | 4.14 m | 3.02 m x 4.14 m |
| Main Level | Bathroom | Measurements not available |
https://www.realtor.ca/real-estate/27347851/12-charles-street-carleton-place-909-carleton-place
Interested?
Contact us for more information
































