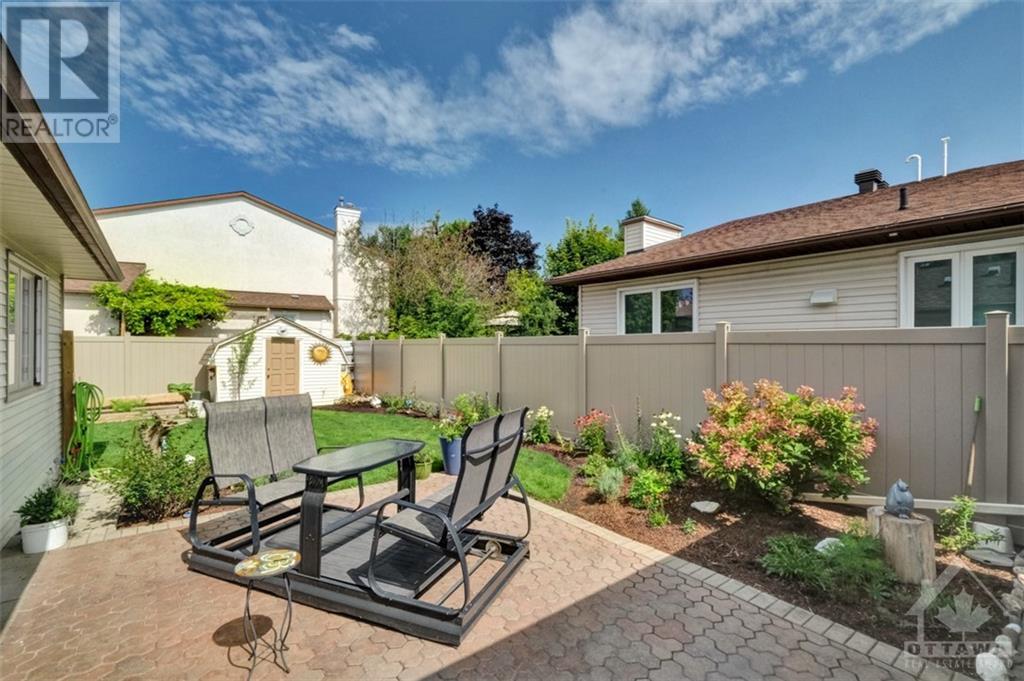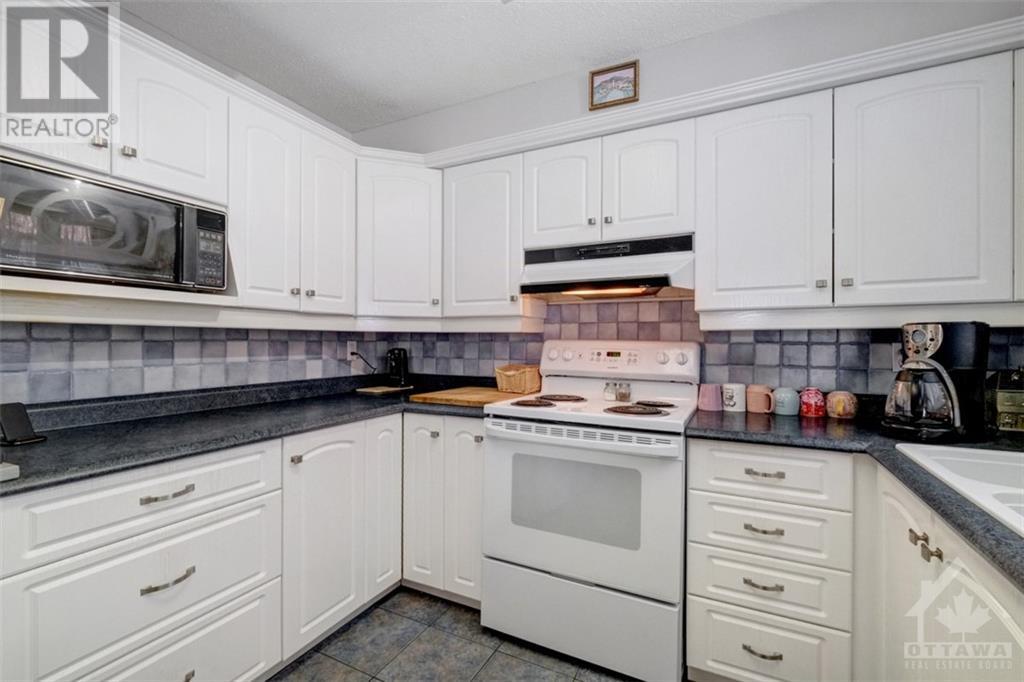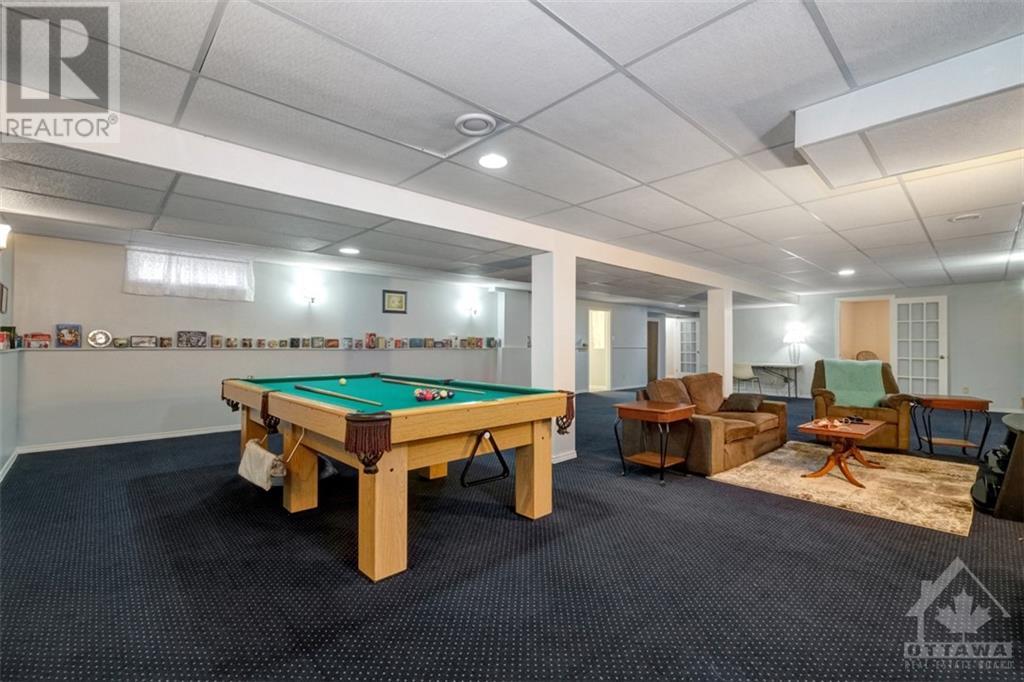1479 Bradshaw Crescent Ottawa, Ontario K1B 5G1
$764,900
Welcome to 1479 Bradshaw Cres where pride of ownership shines through the property. This rarely offered large bungalow sits on a beautiful corner lot in the well located family oriented neighbourhood Pineview. The main floor features 3 great sized bedrooms including your master bedroom with washer and dryer plus your very own personal ensuite. You will also find a Formal Dining and living room perfect for hosting family and friends. Downstairs has a very large family room with a pool table, an additional bedroom and laundry room with storage. All conveniently located near parks, schools, golf courses, 2 major highways, 1 major public transit station, shopping restaurants and just 15 min away from Parliament Hill. Book your showing today. (id:46264)
Property Details
| MLS® Number | 1408173 |
| Property Type | Single Family |
| Neigbourhood | Pineview |
| Amenities Near By | Golf Nearby, Public Transit, Shopping |
| Community Features | Family Oriented |
| Features | Corner Site, Recreational, Automatic Garage Door Opener |
| Parking Space Total | 4 |
| Storage Type | Storage Shed |
Building
| Bathroom Total | 3 |
| Bedrooms Above Ground | 3 |
| Bedrooms Below Ground | 1 |
| Bedrooms Total | 4 |
| Appliances | Refrigerator, Dishwasher, Dryer, Hood Fan, Microwave, Stove, Washer, Blinds |
| Architectural Style | Bungalow |
| Basement Development | Finished |
| Basement Type | Full (finished) |
| Constructed Date | 1984 |
| Construction Style Attachment | Detached |
| Cooling Type | Central Air Conditioning |
| Exterior Finish | Brick, Siding |
| Fire Protection | Smoke Detectors |
| Fireplace Present | Yes |
| Fireplace Total | 1 |
| Fixture | Drapes/window Coverings |
| Flooring Type | Wall-to-wall Carpet, Mixed Flooring, Hardwood, Tile |
| Foundation Type | Poured Concrete |
| Half Bath Total | 1 |
| Heating Fuel | Electric, Natural Gas |
| Heating Type | Baseboard Heaters, Forced Air |
| Stories Total | 1 |
| Type | House |
| Utility Water | Municipal Water |
Parking
| Attached Garage |
Land
| Access Type | Highway Access |
| Acreage | No |
| Fence Type | Fenced Yard |
| Land Amenities | Golf Nearby, Public Transit, Shopping |
| Landscape Features | Landscaped |
| Sewer | Municipal Sewage System |
| Size Depth | 64 Ft ,10 In |
| Size Frontage | 99 Ft ,11 In |
| Size Irregular | 99.88 Ft X 64.87 Ft |
| Size Total Text | 99.88 Ft X 64.87 Ft |
| Zoning Description | Residential |
Rooms
| Level | Type | Length | Width | Dimensions |
|---|---|---|---|---|
| Basement | Bedroom | 10'8" x 10'1" | ||
| Basement | Family Room | 38'8" x 24'9" | ||
| Main Level | Primary Bedroom | 12'0" x 11'3" | ||
| Main Level | Bedroom | 12'7" x 9'0" | ||
| Main Level | Bedroom | 10'10" x 10'3" | ||
| Main Level | Living Room | 12'2" x 11'5" | ||
| Main Level | Living Room/fireplace | 12'3" x 9'0" | ||
| Main Level | Dining Room | 15'4" x 9'2" | ||
| Main Level | Kitchen | 10'10" x 7'8" |
Utilities
| Fully serviced | Available |
https://www.realtor.ca/real-estate/27325231/1479-bradshaw-crescent-ottawa-pineview
Interested?
Contact us for more information






























