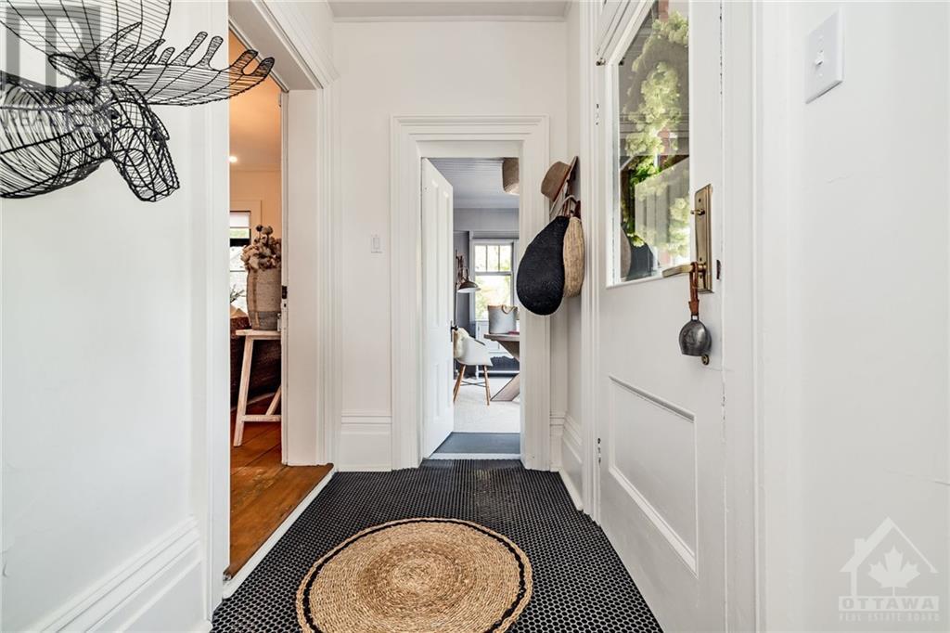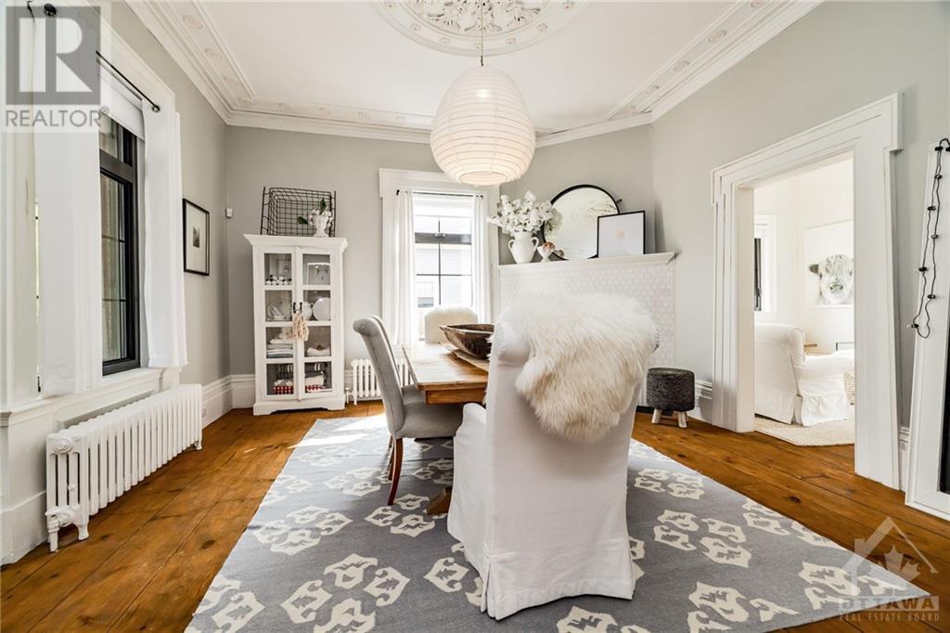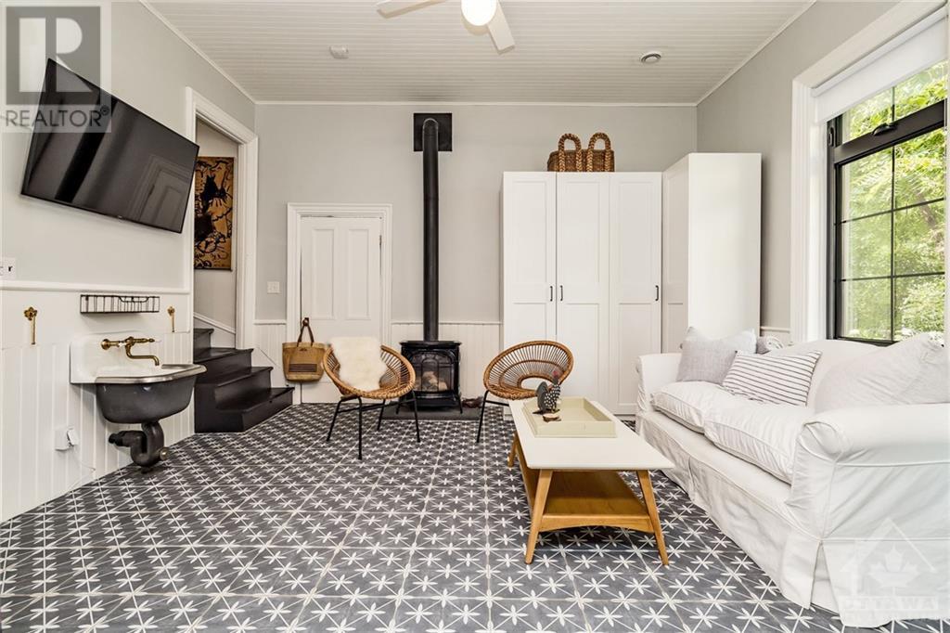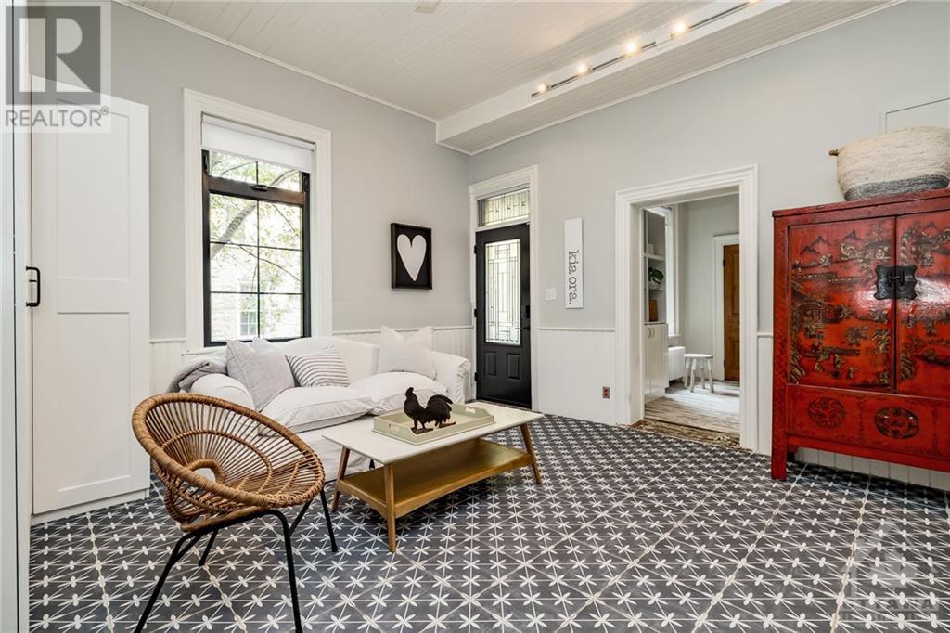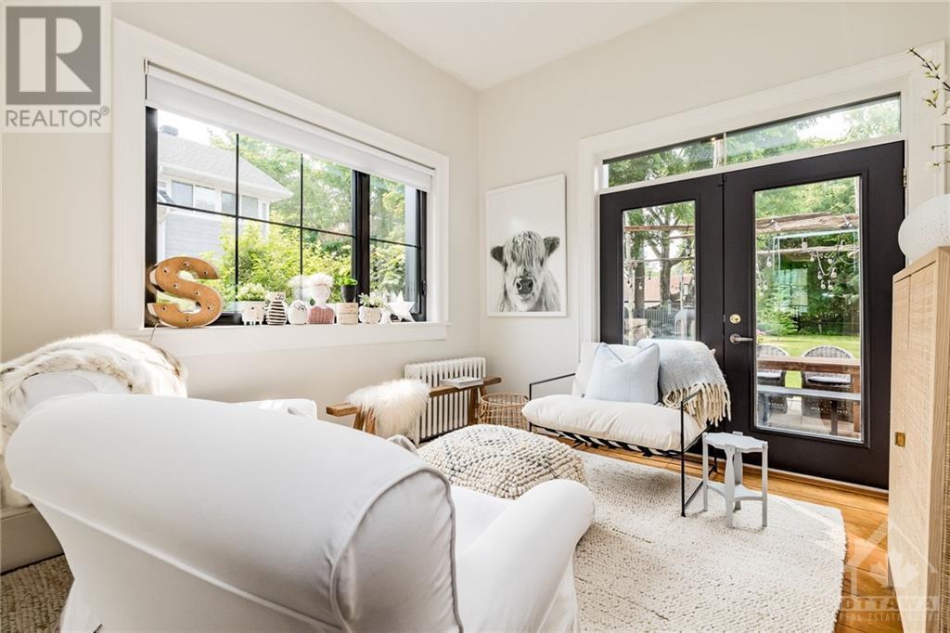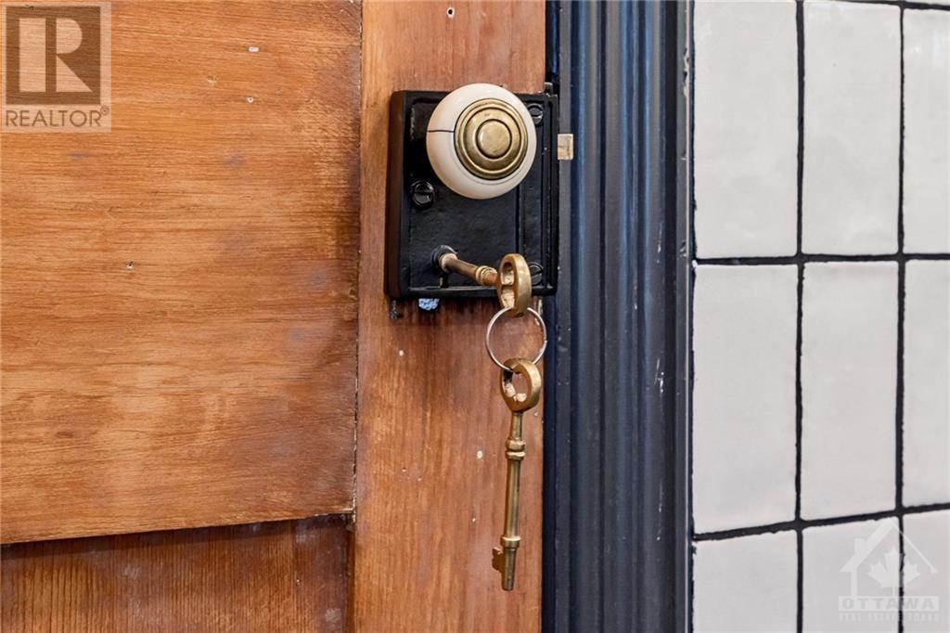4 Bedroom
3 Bathroom
Fireplace
Central Air Conditioning
Forced Air, Hot Water Radiator Heat
Landscaped
$1,280,000
Welcome to 112 Brock St E, a stunning home, circa 1840, located in Merrickville steps away from the Rideau Canal! A foyer, adjacent 2 exquisite porches, welcomes you to this stately home & w/many elegant rms for entertaining, this home seamlessly blends preservation of historic allure w/modern design. Wide baseboards, refurbished flooring, high ceilings, 2 staircases, keyhole trim woodwork, original ceiling medallion& fp w/ pennyround, all showcase this home’s sophistication& luxury. From the kitchen w/quartz counters & high-end appliances to the family rm w/heated flrs, to the gorgeous den, inherent warmth is portrayed. 4 bedrms(one w/ ensuite)grace the upper level, as does a 5pc bathrm, laundry rm & sitting area. 2pc bath on main level & access to large workshop w/loft. Fully landscaped w/patio & artistic cedar pergola, stone paths, firepit, fencing, arbor & garden beds, the splendour of this majestic home w/its tranquil expansive rear yard will impress the most discerning of buyers! (id:46264)
Property Details
|
MLS® Number
|
1407686 |
|
Property Type
|
Single Family |
|
Neigbourhood
|
Merrickville |
|
Amenities Near By
|
Recreation Nearby, Shopping, Water Nearby |
|
Communication Type
|
Internet Access |
|
Community Features
|
Family Oriented |
|
Parking Space Total
|
4 |
|
Storage Type
|
Storage Shed |
|
Structure
|
Patio(s), Porch |
Building
|
Bathroom Total
|
3 |
|
Bedrooms Above Ground
|
4 |
|
Bedrooms Total
|
4 |
|
Appliances
|
Refrigerator, Oven - Built-in, Cooktop, Dishwasher, Dryer, Hood Fan, Microwave, Washer, Blinds |
|
Basement Development
|
Unfinished |
|
Basement Type
|
Crawl Space (unfinished) |
|
Constructed Date
|
1840 |
|
Construction Style Attachment
|
Detached |
|
Cooling Type
|
Central Air Conditioning |
|
Exterior Finish
|
Brick, Other |
|
Fire Protection
|
Smoke Detectors |
|
Fireplace Present
|
Yes |
|
Fireplace Total
|
1 |
|
Fixture
|
Drapes/window Coverings |
|
Flooring Type
|
Hardwood, Laminate, Tile |
|
Foundation Type
|
Stone |
|
Half Bath Total
|
1 |
|
Heating Fuel
|
Natural Gas |
|
Heating Type
|
Forced Air, Hot Water Radiator Heat |
|
Stories Total
|
2 |
|
Type
|
House |
|
Utility Water
|
Municipal Water |
Parking
Land
|
Acreage
|
No |
|
Fence Type
|
Fenced Yard |
|
Land Amenities
|
Recreation Nearby, Shopping, Water Nearby |
|
Landscape Features
|
Landscaped |
|
Sewer
|
Municipal Sewage System |
|
Size Depth
|
161 Ft ,9 In |
|
Size Frontage
|
86 Ft |
|
Size Irregular
|
0.27 |
|
Size Total
|
0.27 Ac |
|
Size Total Text
|
0.27 Ac |
|
Zoning Description
|
Residential |
Rooms
| Level |
Type |
Length |
Width |
Dimensions |
|
Second Level |
Primary Bedroom |
|
|
16'1" x 11'7" |
|
Second Level |
Bedroom |
|
|
11'7" x 10'6" |
|
Second Level |
Bedroom |
|
|
13'6" x 11'7" |
|
Second Level |
Bedroom |
|
|
11'8" x 13'5" |
|
Second Level |
5pc Bathroom |
|
|
10'8" x 9'2" |
|
Second Level |
3pc Bathroom |
|
|
9'6" x 2'11" |
|
Second Level |
Laundry Room |
|
|
Measurements not available |
|
Second Level |
Other |
|
|
9'8" x 7'3" |
|
Main Level |
Foyer |
|
|
7'7" x 4'7" |
|
Main Level |
Porch |
|
|
13'0" x 8'6" |
|
Main Level |
Porch |
|
|
13'7" x 8'10" |
|
Main Level |
Living Room |
|
|
12'6" x 13'6" |
|
Main Level |
Dining Room |
|
|
16'0" x 15'0" |
|
Main Level |
Den |
|
|
11'5" x 10'9" |
|
Main Level |
Kitchen |
|
|
23'0" x 12'7" |
|
Main Level |
Family Room |
|
|
15'10" x 14'8" |
|
Main Level |
2pc Bathroom |
|
|
2'6" x 5'10" |
|
Main Level |
Workshop |
|
|
12'1" x 15'3" |
https://www.realtor.ca/real-estate/27320313/112-brock-street-east-street-merrickville-merrickville




