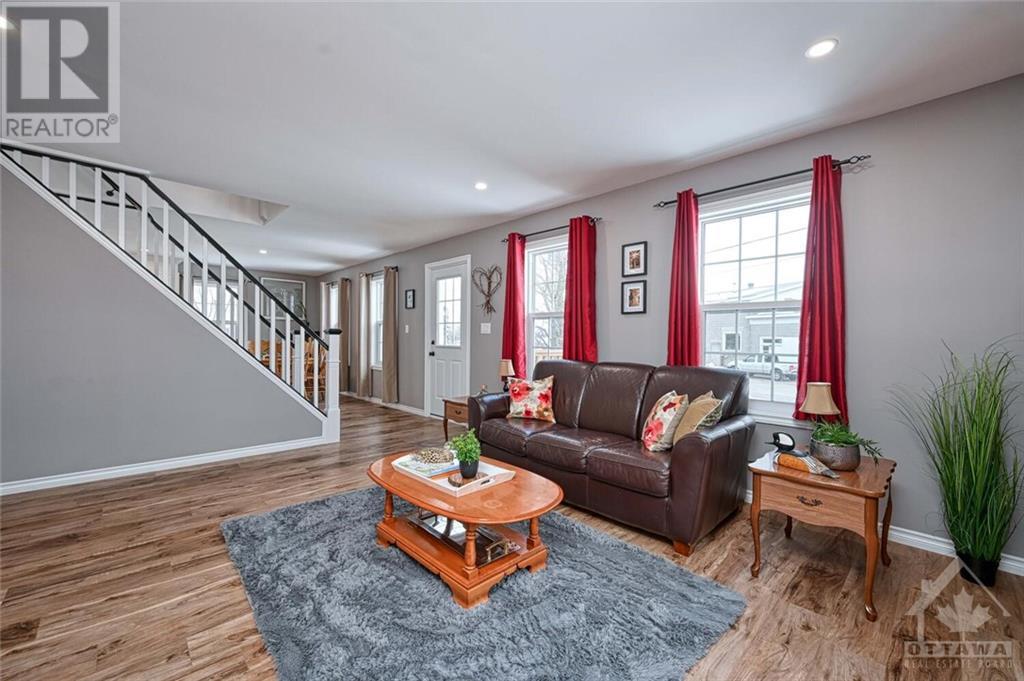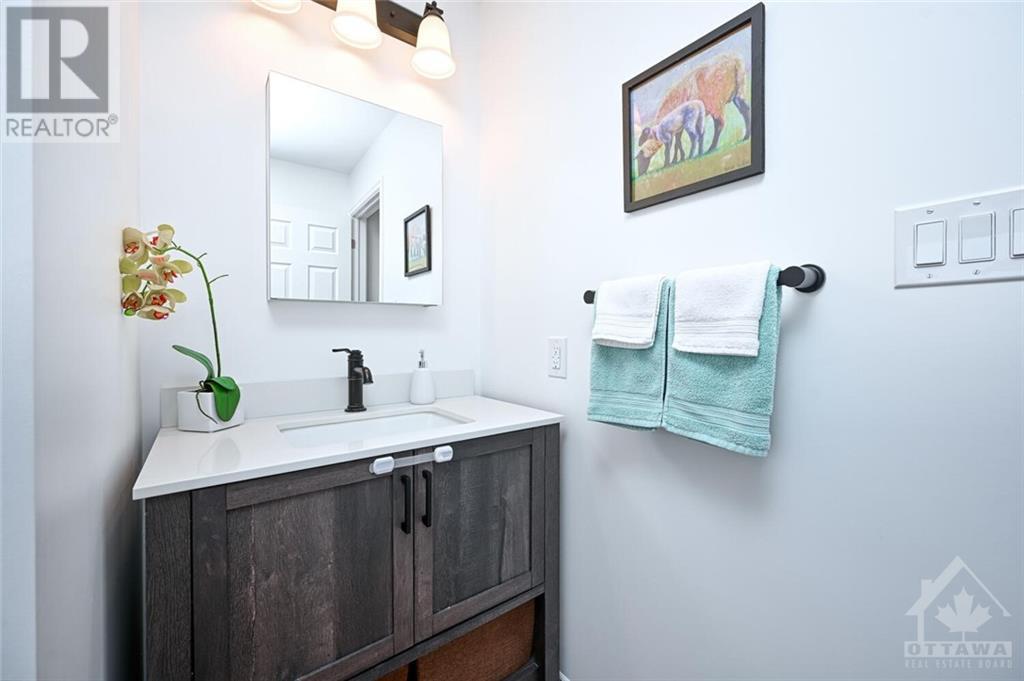190 Beckwith Street N Smiths Falls, Ontario K7A 2C8
$549,900
This wonderful home is perfectly placed on a corner lot, and located on a quiet street just blocks from the hospital, recreation complex, and the amenities of downtown, is truly a must see. Enter the bright/spacious main floor, which features a modern kitchen, spacious living area, along with a full bath, primary bedroom, and a conveniently placed laundry room. A central stair case takes you to the second floor where you are greeted with a quaint sitting area, two large bedrooms each with double closets, and the second full bath. The expansive unfinished basement provides great storage, and offers a bright space that could easily be renovated to living space, or more bedrooms. Outside a spacious deck, perfect for enjoying a bbq with friends, overlooks a fenced rear yard providing a safe space for kids to play, and convenient area for the pets to run. A paved drive allows for tandem parking, no worries regarding who has to leave the house first in the morning. Call today!! (id:46264)
Property Details
| MLS® Number | 1408153 |
| Property Type | Single Family |
| Neigbourhood | SMITHS FALLS |
| Amenities Near By | Recreation Nearby, Shopping |
| Communication Type | Internet Access |
| Features | Cul-de-sac, Corner Site |
| Parking Space Total | 2 |
| Road Type | Paved Road |
| Structure | Deck, Patio(s) |
Building
| Bathroom Total | 2 |
| Bedrooms Above Ground | 3 |
| Bedrooms Total | 3 |
| Appliances | Refrigerator, Dishwasher, Dryer, Microwave Range Hood Combo, Stove, Washer |
| Basement Development | Unfinished |
| Basement Type | Full (unfinished) |
| Constructed Date | 2021 |
| Construction Material | Wood Frame |
| Construction Style Attachment | Detached |
| Cooling Type | Central Air Conditioning |
| Exterior Finish | Wood Siding |
| Flooring Type | Tile, Vinyl |
| Foundation Type | Poured Concrete |
| Heating Fuel | Natural Gas |
| Heating Type | Forced Air |
| Stories Total | 2 |
| Type | House |
| Utility Water | Municipal Water |
Parking
| Surfaced | |
| Tandem |
Land
| Acreage | No |
| Fence Type | Fenced Yard |
| Land Amenities | Recreation Nearby, Shopping |
| Landscape Features | Landscaped |
| Sewer | Municipal Sewage System |
| Size Depth | 91 Ft ,2 In |
| Size Frontage | 62 Ft ,9 In |
| Size Irregular | 62.74 Ft X 91.13 Ft (irregular Lot) |
| Size Total Text | 62.74 Ft X 91.13 Ft (irregular Lot) |
| Zoning Description | Res |
Rooms
| Level | Type | Length | Width | Dimensions |
|---|---|---|---|---|
| Second Level | Bedroom | 13'0" x 12'0" | ||
| Second Level | Bedroom | 13'0" x 12'10" | ||
| Main Level | Living Room | 16'4" x 14'4" | ||
| Main Level | Dining Room | 12'9" x 7'9" | ||
| Main Level | Kitchen | 13'2" x 12'9" | ||
| Main Level | Mud Room | 8'1" x 3'7" | ||
| Main Level | Laundry Room | 8'7" x 7'9" | ||
| Main Level | Primary Bedroom | 14'5" x 12'5" |
https://www.realtor.ca/real-estate/27315728/190-beckwith-street-n-smiths-falls-smiths-falls
Interested?
Contact us for more information































