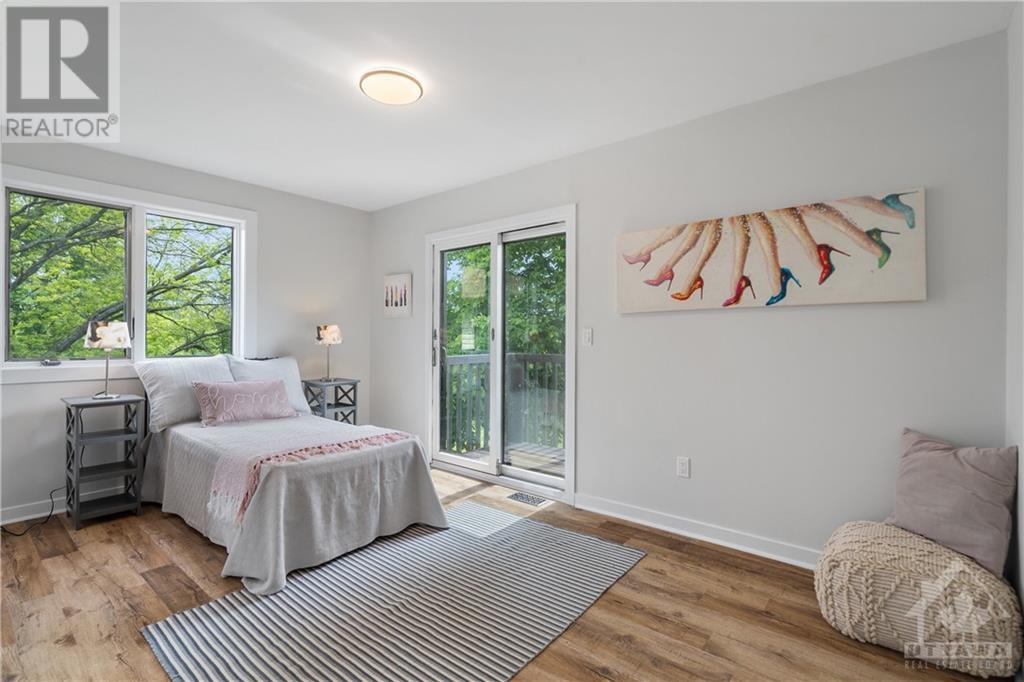631 Ramsay Concession 8 Road Carleton Place, Ontario K7C 3P1
$849,900
Welcome to your country paradise! 631 Ramsay Concession 8 just outside Carleton Place is an acreage property surrounded by nature. This well-maintained home has plenty of space for the whole family plus guests. You will love the renovated eat-in kitchen which is bright with ample storage. Warm up around the fire this winter in your choice of two living rooms each with its own fireplace! Up the farmhouse stairs, the second story greets you with natural light thanks to two skylights. The massive primary suite comes with a walk-in closet, ensuite bathroom PLUS a large balcony. There are also two more bedrooms (one with another balcony) and a full bathroom. Above the garage, and through one of the bedrooms, you will find a guest suite with an ensuite bathroom and wet bar. With a two-car attached garage, you have tons of storage for toys. The serene backyard has a large patio, firepit, pond, greenhouse, and natural spring. Lots of room for dogs and kids to play. Book your showing today! (id:46264)
Property Details
| MLS® Number | 1405455 |
| Property Type | Single Family |
| Neigbourhood | Mississippi Mills |
| Amenities Near By | Golf Nearby, Recreation Nearby |
| Features | Acreage, Private Setting, Wooded Area, Balcony |
| Parking Space Total | 12 |
Building
| Bathroom Total | 5 |
| Bedrooms Above Ground | 4 |
| Bedrooms Total | 4 |
| Appliances | Refrigerator, Dishwasher, Dryer, Hood Fan, Stove, Washer |
| Basement Development | Unfinished |
| Basement Type | Full (unfinished) |
| Constructed Date | 1985 |
| Construction Style Attachment | Detached |
| Cooling Type | Central Air Conditioning |
| Exterior Finish | Brick, Siding |
| Fireplace Present | Yes |
| Fireplace Total | 2 |
| Flooring Type | Mixed Flooring, Tile, Vinyl |
| Foundation Type | Block |
| Half Bath Total | 2 |
| Heating Fuel | Propane |
| Heating Type | Forced Air |
| Stories Total | 2 |
| Type | House |
| Utility Water | Drilled Well |
Parking
| Attached Garage |
Land
| Acreage | Yes |
| Land Amenities | Golf Nearby, Recreation Nearby |
| Landscape Features | Landscaped |
| Sewer | Septic System |
| Size Frontage | 519 Ft ,10 In |
| Size Irregular | 1.28 |
| Size Total | 1.28 Ac |
| Size Total Text | 1.28 Ac |
| Zoning Description | Residential |
Rooms
| Level | Type | Length | Width | Dimensions |
|---|---|---|---|---|
| Second Level | Primary Bedroom | 14'1" x 14'0" | ||
| Second Level | 5pc Ensuite Bath | 13'2" x 7'2" | ||
| Second Level | Other | 10'6" x 5'2" | ||
| Second Level | Bedroom | 14'11" x 9'0" | ||
| Second Level | Bedroom | 9'3" x 9'4" | ||
| Second Level | Bedroom | 14'1" x 9'8" | ||
| Second Level | Den | 11'2" x 11'0" | ||
| Second Level | Loft | 13'1" x 12'9" | ||
| Second Level | 3pc Ensuite Bath | 6'6" x 5'4" | ||
| Second Level | Full Bathroom | 12'8" x 7'1" | ||
| Basement | Workshop | 12'8" x 12'5" | ||
| Basement | Storage | 15'10" x 9'10" | ||
| Main Level | Living Room/fireplace | 22'5" x 13'5" | ||
| Main Level | Dining Room | 26'6" x 13'1" | ||
| Main Level | Kitchen | 15'2" x 10'6" | ||
| Main Level | Laundry Room | 7'9" x 7'0" | ||
| Main Level | Eating Area | 12'10" x 10'0" |
Interested?
Contact us for more information
































