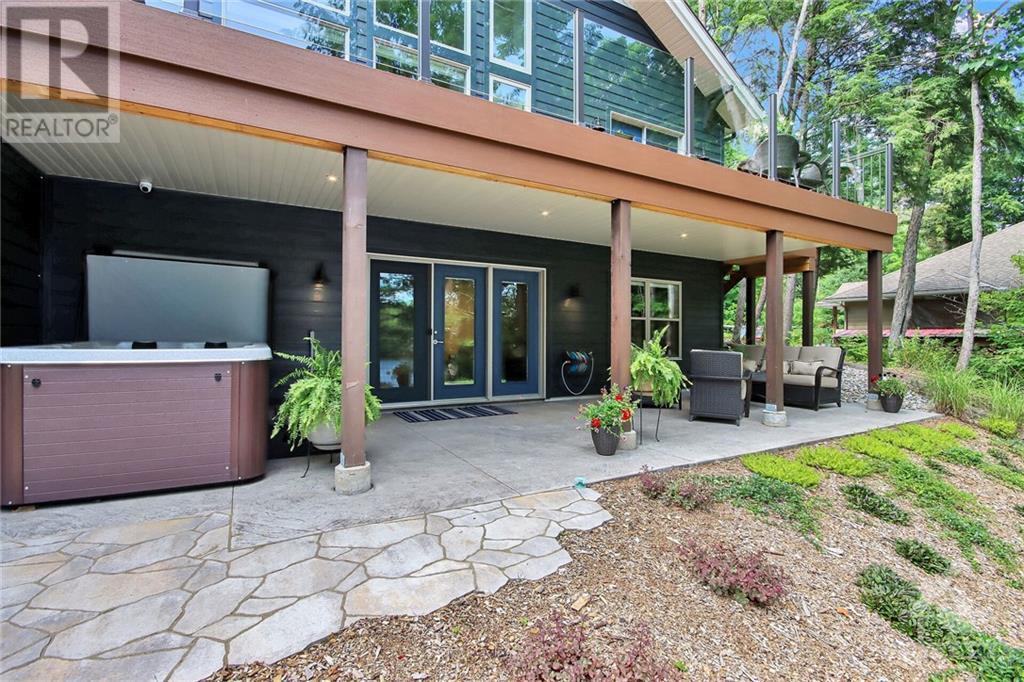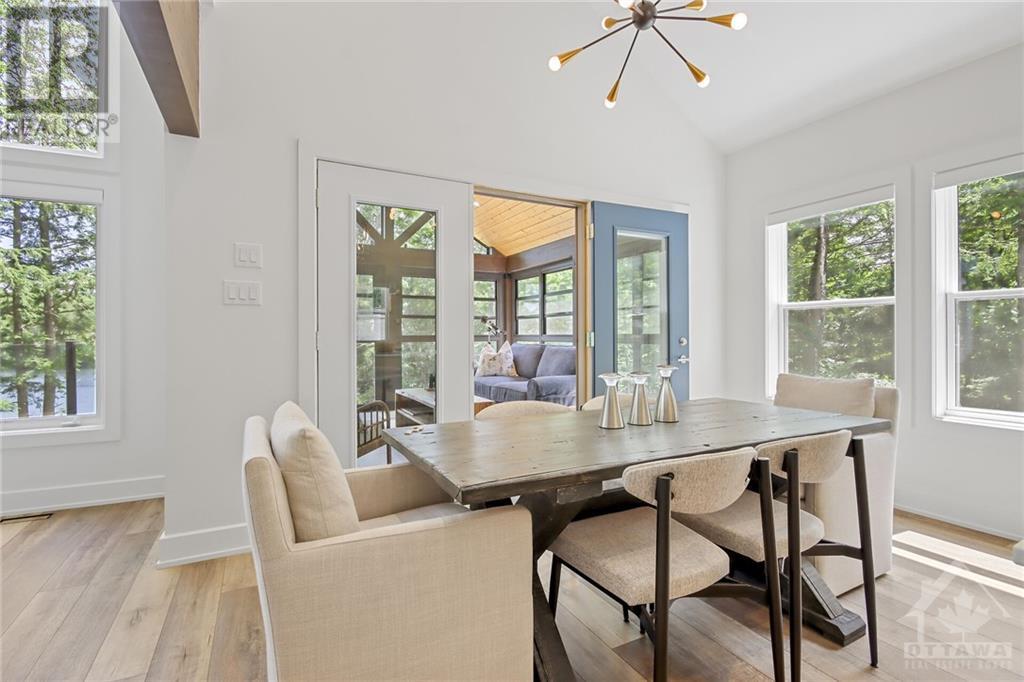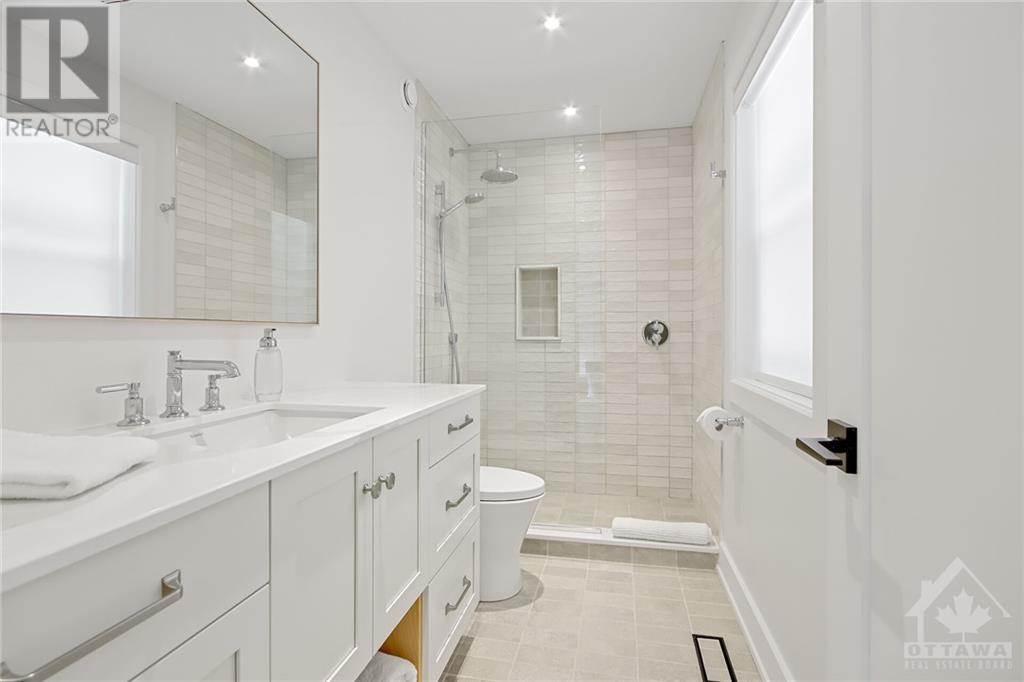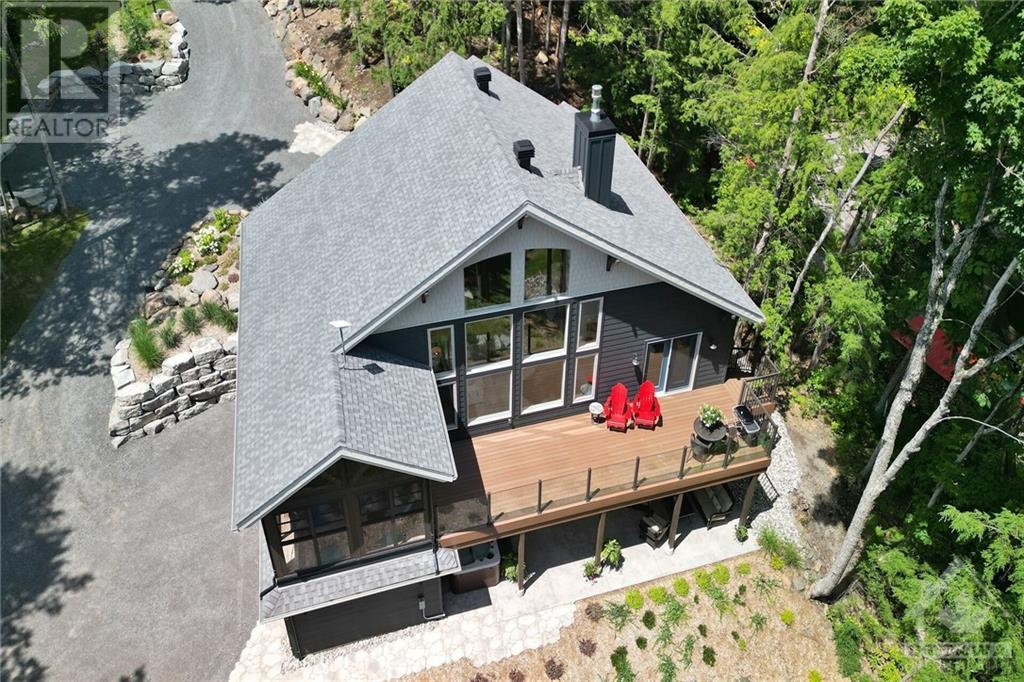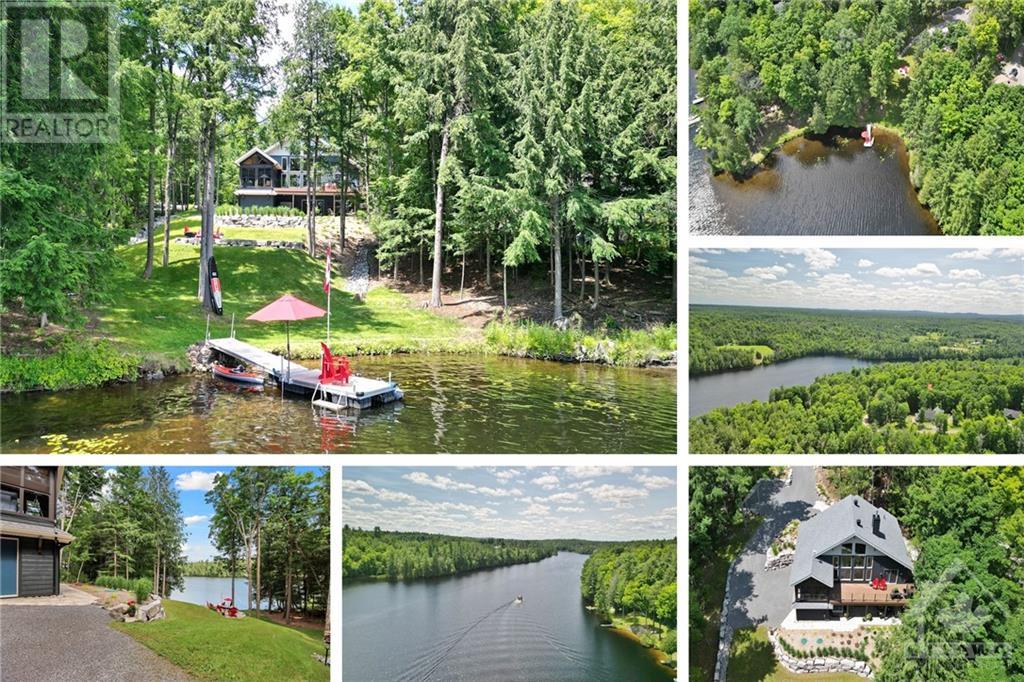121 Charlies Lane Burnstown, Ontario K0J 1G0
$1,527,000Maintenance, Other, See Remarks, Parcel of Tied Land
$400 Yearly
Maintenance, Other, See Remarks, Parcel of Tied Land
$400 YearlyCrisp air, birdsong, morning mist rising off the river, the sound of paddles breaking the water's surface. 121 Charlies Lane offers luxurious waterfront living in an idyllic blend of adventure & tranquility, and a serene escape from the 'always on' urban lifestyle. This customized bungalow with loft and walkout has been strategically situated on the woodland terrain to balance privacy, access, and illicit spectacular views. Every aspect of this home has been designed to epitomize waterfront living. Main level: foyer, powder room, living room with showstopper windows, kitchen w/eating area, 4-season sunroom, primary suite w/ensuite bathroom, galley closet & dressing area, laundry. Loft: flex space, unobstructed views. Lower level: Bedroom, bathroom, storage, utility room, garage access, family room/flex space w/access to lower patio w/hot tub. See Photo/video links. Minimum 24 HRS Irrev on offers & amendments. Assoc. fee $400/yr Snow Removal/Road. Do not visit property without an agent. (id:46264)
Property Details
| MLS® Number | 1402002 |
| Property Type | Single Family |
| Neigbourhood | Burnstown |
| Amenities Near By | Golf Nearby, Recreation Nearby, Ski Area, Water Nearby |
| Easement | Unknown |
| Features | Cul-de-sac, Wooded Area, Balcony, Automatic Garage Door Opener |
| Parking Space Total | 8 |
| Water Front Type | Waterfront |
Building
| Bathroom Total | 3 |
| Bedrooms Above Ground | 1 |
| Bedrooms Below Ground | 1 |
| Bedrooms Total | 2 |
| Appliances | Refrigerator, Oven - Built-in, Cooktop, Dishwasher, Dryer, Hood Fan, Microwave, Washer, Wine Fridge, Hot Tub, Blinds |
| Architectural Style | Bungalow |
| Basement Development | Finished |
| Basement Type | Full (finished) |
| Constructed Date | 2022 |
| Construction Style Attachment | Detached |
| Cooling Type | Central Air Conditioning |
| Exterior Finish | Other |
| Fireplace Present | Yes |
| Fireplace Total | 1 |
| Flooring Type | Hardwood, Vinyl |
| Foundation Type | Poured Concrete |
| Half Bath Total | 1 |
| Heating Fuel | Propane |
| Heating Type | Forced Air, Radiant Heat |
| Stories Total | 1 |
| Type | House |
| Utility Water | Drilled Well, Well |
Parking
| Attached Garage | |
| Inside Entry | |
| Gravel |
Land
| Acreage | No |
| Land Amenities | Golf Nearby, Recreation Nearby, Ski Area, Water Nearby |
| Landscape Features | Landscaped |
| Sewer | Septic System |
| Size Depth | 332 Ft |
| Size Frontage | 120 Ft |
| Size Irregular | 120 Ft X 332 Ft (irregular Lot) |
| Size Total Text | 120 Ft X 332 Ft (irregular Lot) |
| Zoning Description | Residential |
Rooms
| Level | Type | Length | Width | Dimensions |
|---|---|---|---|---|
| Second Level | Office | 20'9" x 15'0" | ||
| Basement | Other | 5'0" x 10'5" | ||
| Basement | 3pc Bathroom | 5'4" x 10'5" | ||
| Basement | Utility Room | 13'6" x 7'7" | ||
| Basement | Bedroom | 14'4" x 10'4" | ||
| Basement | Family Room | 14'9" x 25'1" | ||
| Basement | Other | 34'2" x 11'6" | ||
| Main Level | Foyer | 12'0" x 7'5" | ||
| Main Level | 2pc Bathroom | 5'11" x 2'7" | ||
| Main Level | Living Room/fireplace | 23'2" x 18'11" | ||
| Main Level | Kitchen | 17'1" x 12'3" | ||
| Main Level | Eating Area | 14'6" x 8'7" | ||
| Main Level | Sunroom | 12'7" x 13'9" | ||
| Main Level | Primary Bedroom | 12'8" x 14'2" | ||
| Main Level | 3pc Ensuite Bath | 4'10" x 10'8" | ||
| Main Level | Other | 3'7" x 11'3" | ||
| Main Level | Other | 8'9" x 7'7" | ||
| Main Level | Laundry Room | 4'5" x 7'7" | ||
| Main Level | Other | 37'7" x 9'9" | ||
| Other | Other | 20'10" x 25'1" |
https://www.realtor.ca/real-estate/27217772/121-charlies-lane-burnstown-burnstown
Interested?
Contact us for more information




